4420 Alpha Street, Lansing, MI 48910
Local realty services provided by:ERA Reardon Realty

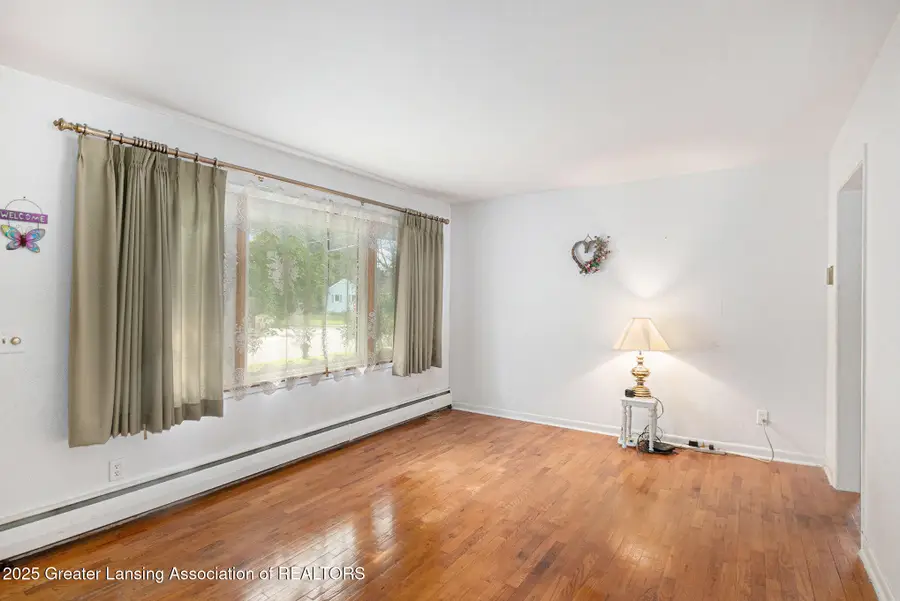

4420 Alpha Street,Lansing, MI 48910
$164,900
- 3 Beds
- 1 Baths
- 1,636 sq. ft.
- Single family
- Pending
Listed by:kaleb r burke
Office:exp realty, llc.
MLS#:290124
Source:MI_GLAR
Price summary
- Price:$164,900
- Price per sq. ft.:$86.84
About this home
Spacious Layout and Great Location! Take a look at this 3-bedroom, 1-bathroom home featuring a 2-car attached garage and a spacious, sun-filled living room with hardwood floors. The eat-in kitchen offers ample cabinet space, a pantry, and includes all appliances, perfect for home-cooked meals and gatherings. The main floor boasts two comfortable bedrooms and a full bathroom, while the private primary bedroom is located upstairs, offering a peaceful retreat. Head down to the finished basement, where you'll find a large family room with a dry bar, ideal for entertaining or relaxing. The basement also includes a dedicated laundry room (washer and dryer included), a utility room, and a workshop that doubles as extra storage. Enjoy outdoor living in the fenced yard with a shed for additional storage. Located just minutes from Hawk Island Park, scenic walking trails, and easy highway access for commuters, this home offers both convenience and comfort. New water heater (Dec 2024). Don't miss your chance to make this charming home yours, schedule your private showing today!
Contact an agent
Home facts
- Year built:1954
- Listing Id #:290124
- Added:14 day(s) ago
- Updated:August 04, 2025 at 01:21 PM
Rooms and interior
- Bedrooms:3
- Total bathrooms:1
- Full bathrooms:1
- Living area:1,636 sq. ft.
Heating and cooling
- Cooling:Wall Unit(s)
- Heating:Baseboard, Heating, Hot Water, Radiant
Structure and exterior
- Roof:Shingle
- Year built:1954
- Building area:1,636 sq. ft.
- Lot area:0.19 Acres
Schools
- Elementary school:Kendon School
Utilities
- Water:Public
- Sewer:Public Sewer
Finances and disclosures
- Price:$164,900
- Price per sq. ft.:$86.84
- Tax amount:$3,302 (2024)
New listings near 4420 Alpha Street
- New
 $164,900Active3 beds 2 baths1,978 sq. ft.
$164,900Active3 beds 2 baths1,978 sq. ft.3523 Lucie Street, Lansing, MI 48911
MLS# 290488Listed by: CENTURY 21 AFFILIATED - New
 $182,900Active4 beds 1 baths1,020 sq. ft.
$182,900Active4 beds 1 baths1,020 sq. ft.6947 Meese Drive, Lansing, MI 48911
MLS# 290489Listed by: CENTURY 21 AFFILIATED - New
 $245,000Active4 beds 2 baths2,115 sq. ft.
$245,000Active4 beds 2 baths2,115 sq. ft.3406 Glasgow Drive, Lansing, MI 48911
MLS# 290475Listed by: FIVE STAR REAL ESTATE - LANSING - New
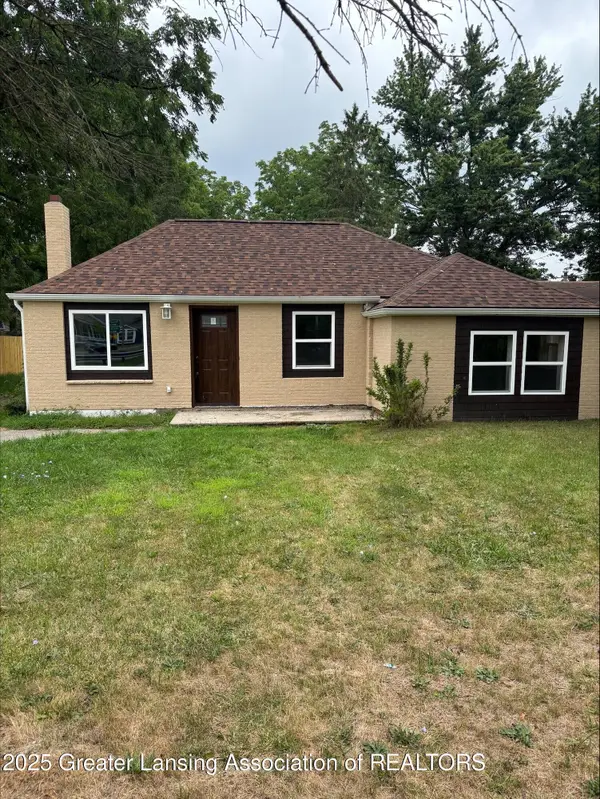 $99,000Active3 beds 2 baths1,007 sq. ft.
$99,000Active3 beds 2 baths1,007 sq. ft.720 Sawyer Road, Lansing, MI 48911
MLS# 290477Listed by: CENTURY 21 AFFILIATED - New
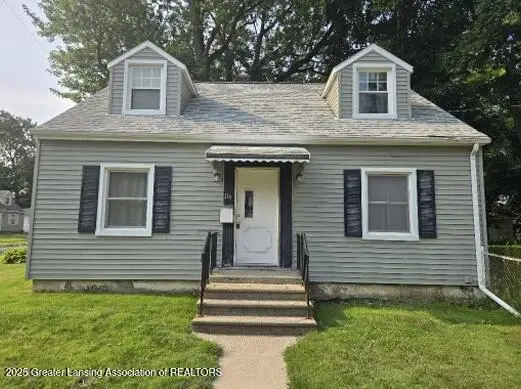 $179,900Active3 beds 2 baths1,670 sq. ft.
$179,900Active3 beds 2 baths1,670 sq. ft.116 E Greenlawn Avenue, Lansing, MI 48910
MLS# 290478Listed by: MAZZOLA AND COMPANY REAL ESTATE - Open Sat, 11:30am to 1pmNew
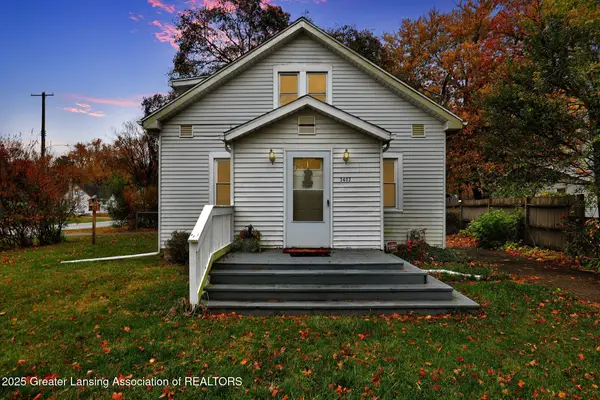 $140,000Active2 beds 2 baths992 sq. ft.
$140,000Active2 beds 2 baths992 sq. ft.3403 N Larch Street, Lansing, MI 48906
MLS# 290473Listed by: KELLER WILLIAMS REALTY LANSING - Open Thu, 4:30 to 6pmNew
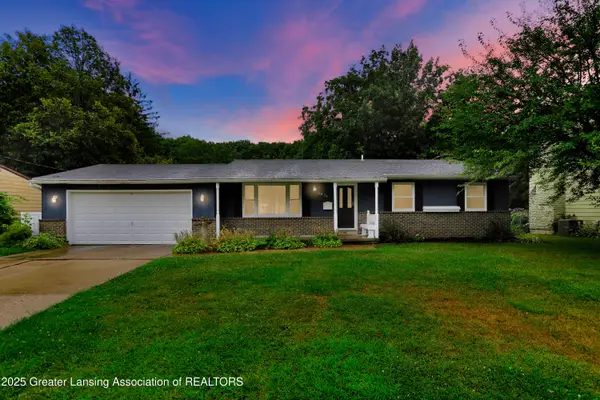 $285,000Active3 beds 2 baths1,260 sq. ft.
$285,000Active3 beds 2 baths1,260 sq. ft.2921 Tecumseh River Road, Lansing, MI 48906
MLS# 290472Listed by: KELLER WILLIAMS REALTY LANSING - New
 $419,900Active3 beds 3 baths1,844 sq. ft.
$419,900Active3 beds 3 baths1,844 sq. ft.6670 Thunder Lane, Lansing, MI 48906
MLS# 290466Listed by: RE/MAX REAL ESTATE PROFESSIONALS - New
 $175,000Active3 beds 2 baths1,036 sq. ft.
$175,000Active3 beds 2 baths1,036 sq. ft.3425 Independence Lane, Lansing, MI 48911
MLS# 290464Listed by: KELLER WILLIAMS REALTY LANSING - New
 $160,000Active2 beds 1 baths728 sq. ft.
$160,000Active2 beds 1 baths728 sq. ft.906 Stanley Street, Lansing, MI 48915
MLS# 25041045Listed by: KILNER GROUP REALTY
