4427 Helmsway Drive, Lansing, MI 48911
Local realty services provided by:ERA Reardon Realty

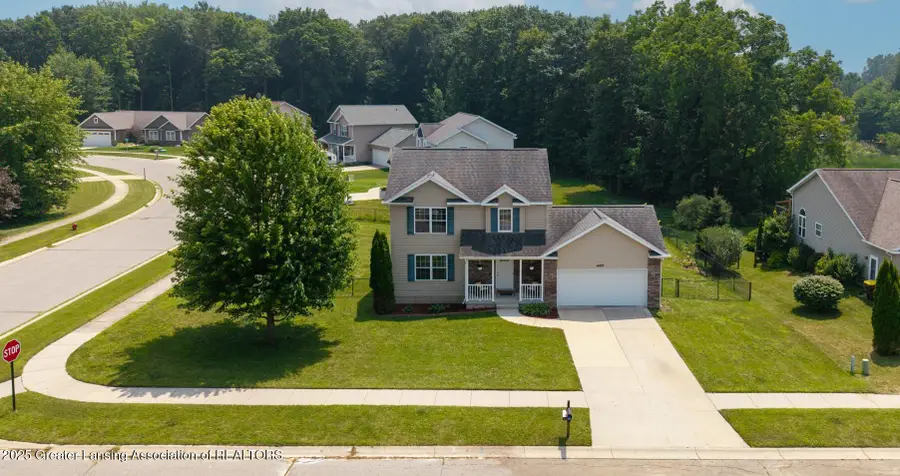
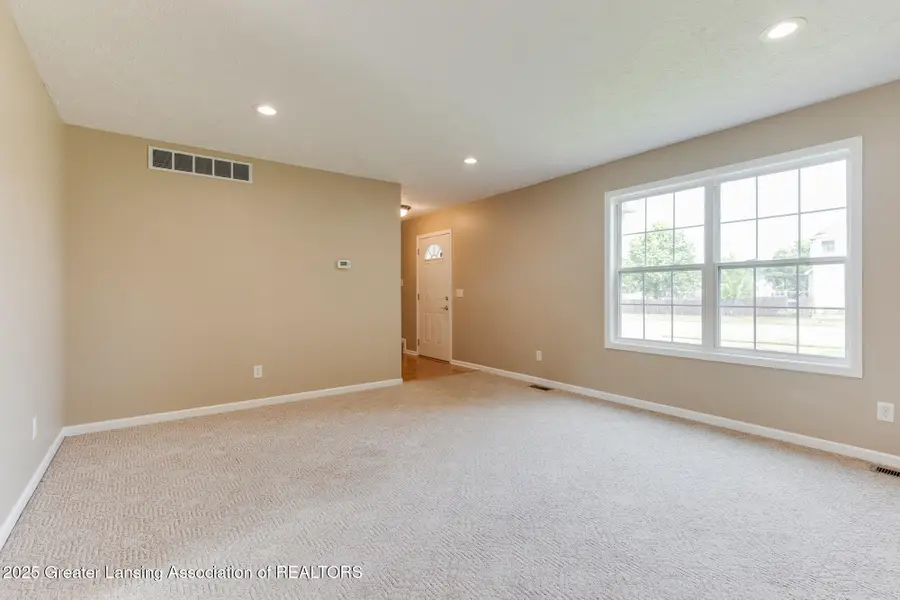
4427 Helmsway Drive,Lansing, MI 48911
$309,900
- 3 Beds
- 3 Baths
- 1,511 sq. ft.
- Single family
- Active
Listed by:paula cristea
Office:exit realty home partners
MLS#:289939
Source:MI_GLAR
Price summary
- Price:$309,900
- Price per sq. ft.:$138.04
About this home
Welcome to your dream home in The Dells neighborhood, where space, style, and location come together! Nestled on a generous corner lot within the Holt School District. This beautifully maintained 3-bedroom, 2.5-bath home offers more outdoor space than many nearby properties, complete with a fully fenced yard perfect for pets, play, or entertaining.
Step inside to a bright and airy great room with abundant natural light. The kitchen features sleek solid surface countertops, and the convenient first-floor laundry makes everyday living a breeze. Upstairs, the spacious primary suite includes a walk-in closet and dual vanities, while two additional bedrooms and a second full bath (also with dual vanities!) provide plenty of room for family or guests. A cozy family room offers the perfect spot to unwind, and the large unfinished basement with daylight windows presents a great opportunity to create your own home gym, rec room, or guest suite. Built by Westridge Homes, this property boasts quality finishes throughout, including beautiful bamboo flooring and stylish modern lighting. Located just minutes from parks, top-rated schools, and a short drive to MSU. This is more than a house, it's a place to call home. Don't miss your chance to make it yours! (Taxes currently non-homestead)
Contact an agent
Home facts
- Year built:2006
- Listing Id #:289939
- Added:21 day(s) ago
- Updated:August 10, 2025 at 03:03 PM
Rooms and interior
- Bedrooms:3
- Total bathrooms:3
- Full bathrooms:2
- Half bathrooms:1
- Living area:1,511 sq. ft.
Heating and cooling
- Cooling:Central Air
- Heating:Forced Air, Heating, Natural Gas
Structure and exterior
- Roof:Shingle
- Year built:2006
- Building area:1,511 sq. ft.
- Lot area:0.3 Acres
Utilities
- Water:Public, Water Connected
- Sewer:Public Sewer, Sewer Connected
Finances and disclosures
- Price:$309,900
- Price per sq. ft.:$138.04
- Tax amount:$6,487 (2025)
New listings near 4427 Helmsway Drive
- New
 $163,500Active3 beds 3 baths1,867 sq. ft.
$163,500Active3 beds 3 baths1,867 sq. ft.3814 Wedgewood Drive, Lansing, MI 48911
MLS# 290492Listed by: CENTURY 21 AFFILIATED - New
 $164,900Active3 beds 2 baths1,978 sq. ft.
$164,900Active3 beds 2 baths1,978 sq. ft.3523 Lucie Street, Lansing, MI 48911
MLS# 290488Listed by: CENTURY 21 AFFILIATED - New
 $182,900Active4 beds 1 baths1,020 sq. ft.
$182,900Active4 beds 1 baths1,020 sq. ft.6947 Meese Drive, Lansing, MI 48911
MLS# 290489Listed by: CENTURY 21 AFFILIATED - New
 $245,000Active4 beds 2 baths2,115 sq. ft.
$245,000Active4 beds 2 baths2,115 sq. ft.3406 Glasgow Drive, Lansing, MI 48911
MLS# 290475Listed by: FIVE STAR REAL ESTATE - LANSING - New
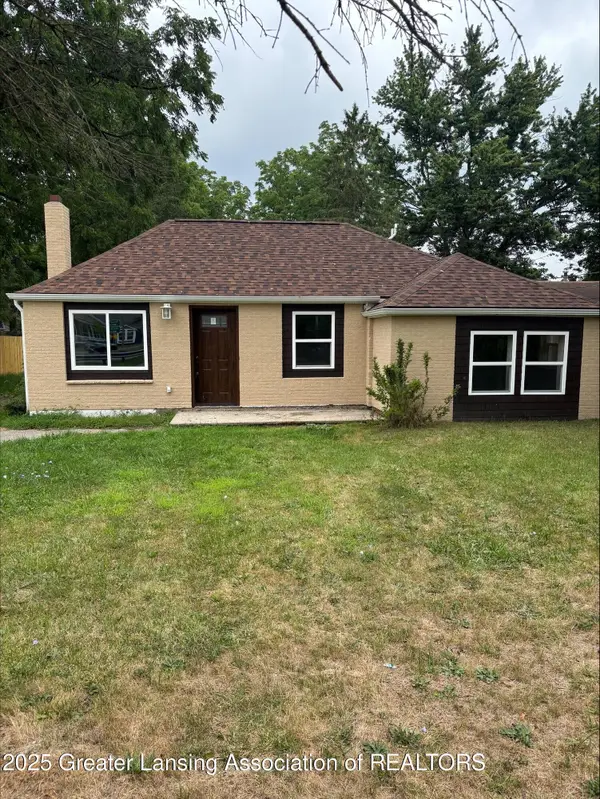 $99,000Active3 beds 2 baths1,007 sq. ft.
$99,000Active3 beds 2 baths1,007 sq. ft.720 Sawyer Road, Lansing, MI 48911
MLS# 290477Listed by: CENTURY 21 AFFILIATED - New
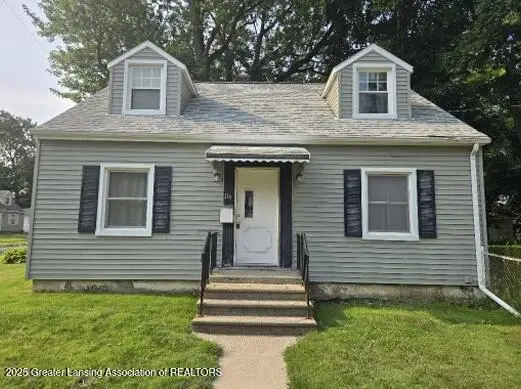 $179,900Active3 beds 2 baths1,670 sq. ft.
$179,900Active3 beds 2 baths1,670 sq. ft.116 E Greenlawn Avenue, Lansing, MI 48910
MLS# 290478Listed by: MAZZOLA AND COMPANY REAL ESTATE - Open Sat, 11:30am to 1pmNew
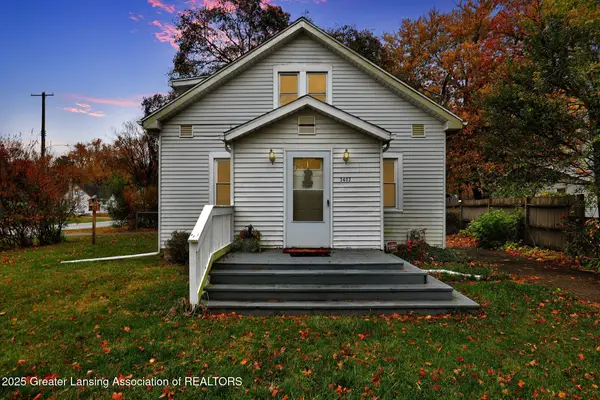 $140,000Active2 beds 2 baths992 sq. ft.
$140,000Active2 beds 2 baths992 sq. ft.3403 N Larch Street, Lansing, MI 48906
MLS# 290473Listed by: KELLER WILLIAMS REALTY LANSING - Open Thu, 4:30 to 6pmNew
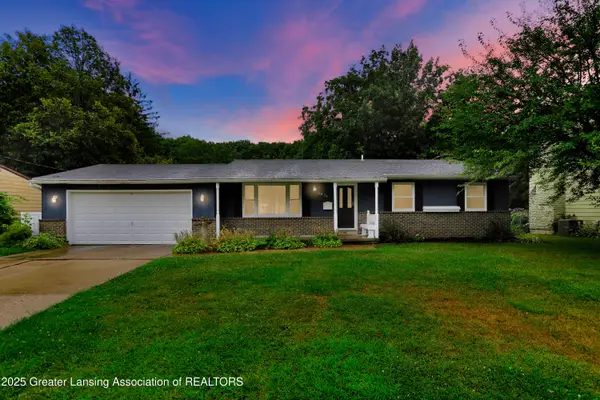 $285,000Active3 beds 2 baths1,260 sq. ft.
$285,000Active3 beds 2 baths1,260 sq. ft.2921 Tecumseh River Road, Lansing, MI 48906
MLS# 290472Listed by: KELLER WILLIAMS REALTY LANSING - New
 $419,900Active3 beds 3 baths1,844 sq. ft.
$419,900Active3 beds 3 baths1,844 sq. ft.6670 Thunder Lane, Lansing, MI 48906
MLS# 290466Listed by: RE/MAX REAL ESTATE PROFESSIONALS - New
 $175,000Active3 beds 2 baths1,036 sq. ft.
$175,000Active3 beds 2 baths1,036 sq. ft.3425 Independence Lane, Lansing, MI 48911
MLS# 290464Listed by: KELLER WILLIAMS REALTY LANSING
