4629 Grandwoods Drive, Lansing, MI 48917
Local realty services provided by:ERA Reardon Realty
4629 Grandwoods Drive,Lansing, MI 48917
$284,900
- 3 Beds
- 3 Baths
- 2,257 sq. ft.
- Single family
- Active
Listed by:lisa ramont
Office:re/max real estate professionals
MLS#:290652
Source:MI_GLAR
Price summary
- Price:$284,900
- Price per sq. ft.:$104.24
About this home
Welcome to 4629 Grandwoods Drive, an immaculate move-in-ready home packed with upgrades and located in one of the most desirable neighborhoods in West Lansing—just steps from the park, perfect for families! Updated kitchen that will impress any cook, featuring beautiful cabinetry, stainless steel appliances, a stylish new backsplash, sleek countertops, and an oversized sink. The home offers abundant living space with a cozy living room with plenty of room for work at home space, a dedicated dining area, plus a great room complete with a stylish white washed brick fireplace (wood burning) perfect for relaxing or entertaining. Throughout the home, you'll find tasteful upgrades including modern light fixtures and renovated bathrooms. The primary bedroom has a convenient ensuite half bath, while the upstairs full bath has been fully updated including quartz countertops. All bedrooms are generously sized again perfect for the family. A large finished lower level featuring a custom bar area designed for entertaining provides even more living space. Outside, enjoy your very own basketball court, a tri-level deck with a built-in fire pit ideal for gatherings year-round. Additional updates include newer double-hung windows, a newer furnace (2019), roof just 14 years old, new washer, garage door, mailbox...pride of ownership shines through with thoughtful maintenance including cleaned air ducts, freshly painted siding, trimmed trees, and newer carpet.
Contact an agent
Home facts
- Year built:1969
- Listing ID #:290652
- Added:41 day(s) ago
- Updated:October 02, 2025 at 03:41 PM
Rooms and interior
- Bedrooms:3
- Total bathrooms:3
- Full bathrooms:1
- Half bathrooms:2
- Living area:2,257 sq. ft.
Heating and cooling
- Cooling:Central Air
- Heating:Forced Air, Heating
Structure and exterior
- Roof:Shingle
- Year built:1969
- Building area:2,257 sq. ft.
- Lot area:0.34 Acres
Utilities
- Water:Spring
- Sewer:Public Sewer
Finances and disclosures
- Price:$284,900
- Price per sq. ft.:$104.24
- Tax amount:$4,678 (2024)
New listings near 4629 Grandwoods Drive
- New
 $209,900Active-- beds -- baths
$209,900Active-- beds -- baths417 Liberty Street, Lansing, MI 48906
MLS# 291681Listed by: HOWARD HANNA REAL ESTATE EXECUTIVES - New
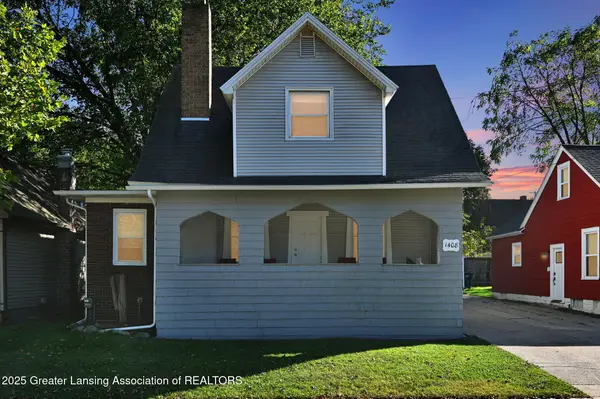 $115,000Active3 beds 1 baths1,144 sq. ft.
$115,000Active3 beds 1 baths1,144 sq. ft.1408 E Oakland Avenue, Lansing, MI 48906
MLS# 291679Listed by: HOME TOWNE REAL ESTATE - New
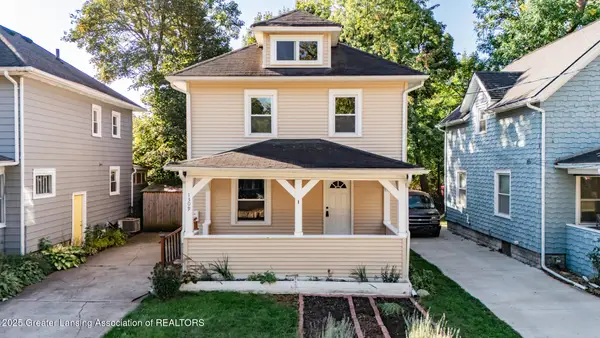 $145,000Active3 beds 1 baths1,232 sq. ft.
$145,000Active3 beds 1 baths1,232 sq. ft.1309 W Lenawee Street, Lansing, MI 48915
MLS# 291670Listed by: EXIT REALTY HOME PARTNERS - New
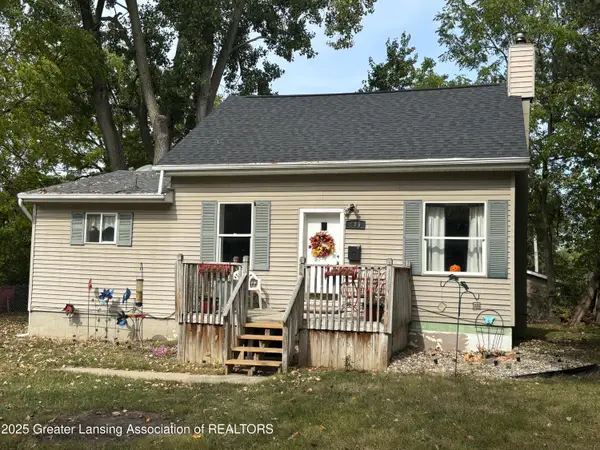 $145,000Active3 beds 2 baths864 sq. ft.
$145,000Active3 beds 2 baths864 sq. ft.209 E Everettdale Avenue, Lansing, MI 48910
MLS# 291673Listed by: BELLABAY REALTY, LLC - New
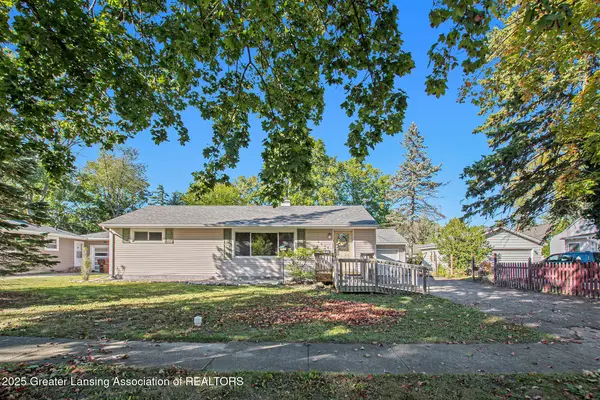 $165,000Active2 beds 1 baths1,265 sq. ft.
$165,000Active2 beds 1 baths1,265 sq. ft.3314 Sunnylane, Lansing, MI 48906
MLS# 291659Listed by: BERKSHIRE HATHAWAY HOMESERVICES - New
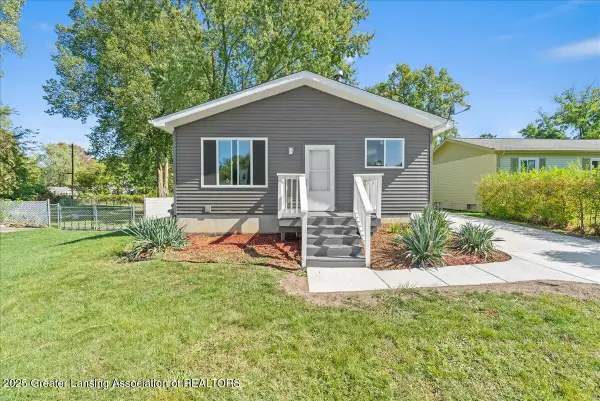 $224,900Active5 beds 1 baths1,940 sq. ft.
$224,900Active5 beds 1 baths1,940 sq. ft.3131 Maloney Street, Lansing, MI 48911
MLS# 291660Listed by: GATEWAY TO HOMES - New
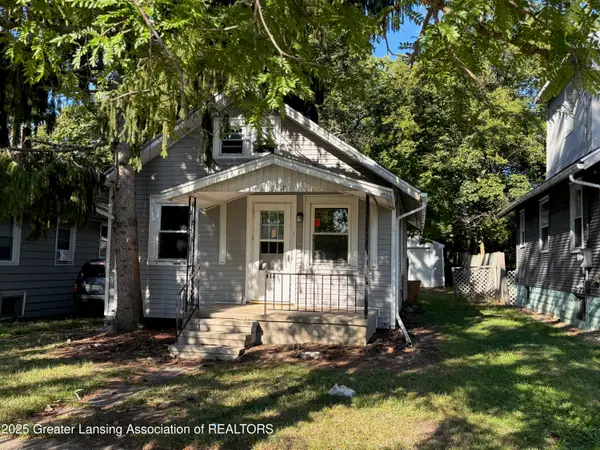 $44,900Active2 beds 1 baths600 sq. ft.
$44,900Active2 beds 1 baths600 sq. ft.118 Mifflin Avenue, Lansing, MI 48912
MLS# 291654Listed by: GATEWAY TO HOMES - Open Sun, 12 to 2pmNew
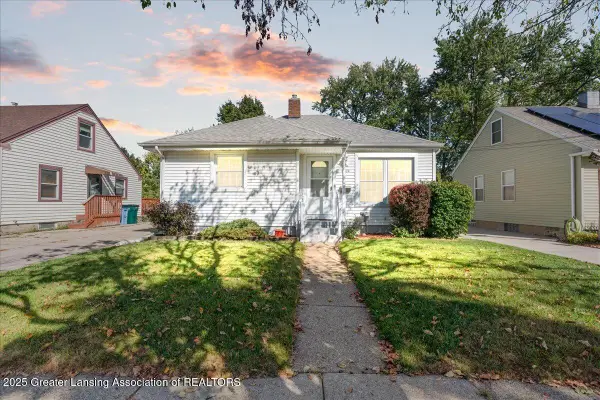 $144,500Active2 beds 1 baths1,453 sq. ft.
$144,500Active2 beds 1 baths1,453 sq. ft.1404 Kelsey Avenue, Lansing, MI 48910
MLS# 291655Listed by: BELLABAY REALTY, LLC - New
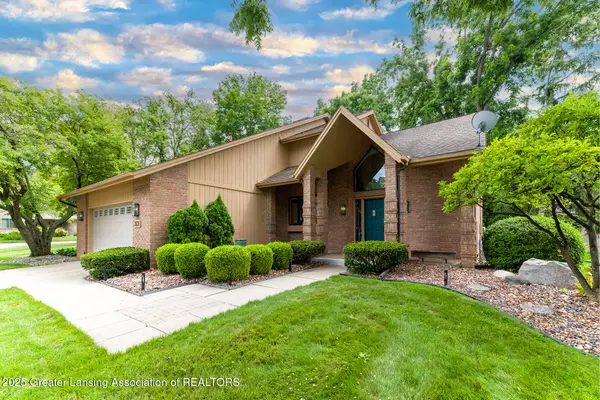 $459,000Active3 beds 2 baths3,108 sq. ft.
$459,000Active3 beds 2 baths3,108 sq. ft.3601 Muirfield Drive, Lansing, MI 48911
MLS# 291656Listed by: RE/MAX REAL ESTATE PROFESSIONALS - New
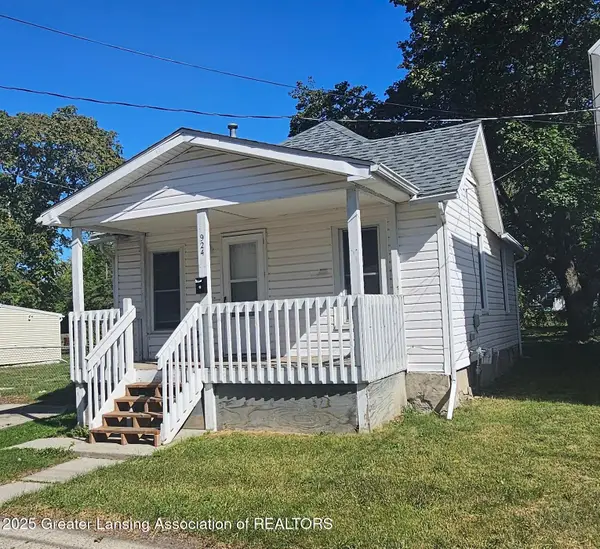 $64,900Active1 beds 1 baths656 sq. ft.
$64,900Active1 beds 1 baths656 sq. ft.924 N Pine Street, Lansing, MI 48906
MLS# 291644Listed by: DS HUBER REAL ESTATE GROUP LLC
