4758 Grandwoods Drive, Lansing, MI 48917
Local realty services provided by:ERA Reardon Realty
4758 Grandwoods Drive,Lansing, MI 48917
$255,000
- 3 Beds
- 2 Baths
- 1,722 sq. ft.
- Single family
- Pending
Listed by:debra good
Office:re/max real estate professionals dewitt
MLS#:290568
Source:MI_GLAR
Price summary
- Price:$255,000
- Price per sq. ft.:$99.84
About this home
Walk in the Park! Welcome to 4758 Grandwoods Drive. Great location on almost a 1/3 of an Acre! This Home is a diamond in the rough, waiting for you to make it your own. The spacious Ranch offers a Formal Living Room with a Wood Burning Fireplace and large south-facing Windows. The Formal Dining Room or Flex Space offers a Slider to the Rear Patio. The Kitchen overlooks a nice Backyard, has Stainless Steel Appliances, Cabinets to the Ceiling, Walk-in Pantry and Ceramic Tile Flooring. A convenient Door leads to the oversized Patio Area and the Fenced-in Yard, great for Backyard entertaining! The Family Room offers Built-in Shelves and another Fireplace. The 3 Bedrooms have Hardwood Flooring under the Carpet. The Main Bath has a Walk-in Shower. The Back Hallway offers the 1st Floor Laundry located next to the oversized 27x30 Garage. Plenty of Parking with the Concrete Circle Driveway. A fresh coat of paint and some new flooring will make this home your own.
Contact an agent
Home facts
- Year built:1961
- Listing ID #:290568
- Added:44 day(s) ago
- Updated:October 02, 2025 at 07:34 AM
Rooms and interior
- Bedrooms:3
- Total bathrooms:2
- Full bathrooms:1
- Half bathrooms:1
- Living area:1,722 sq. ft.
Heating and cooling
- Cooling:Central Air
- Heating:Forced Air, Heating, Natural Gas
Structure and exterior
- Roof:Shingle
- Year built:1961
- Building area:1,722 sq. ft.
- Lot area:0.31 Acres
Utilities
- Water:Public
- Sewer:Public Sewer
Finances and disclosures
- Price:$255,000
- Price per sq. ft.:$99.84
- Tax amount:$3,562 (2024)
New listings near 4758 Grandwoods Drive
- New
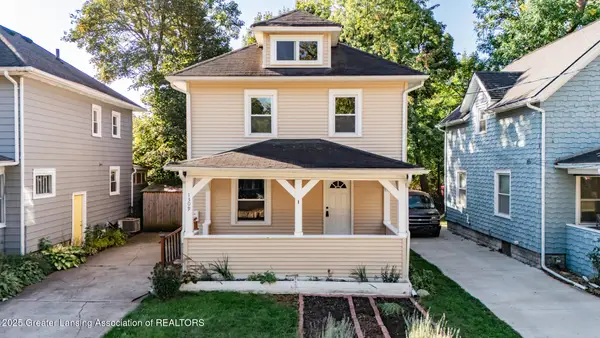 $145,000Active3 beds 1 baths1,232 sq. ft.
$145,000Active3 beds 1 baths1,232 sq. ft.1309 W Lenawee Street, Lansing, MI 48915
MLS# 291670Listed by: EXIT REALTY HOME PARTNERS - New
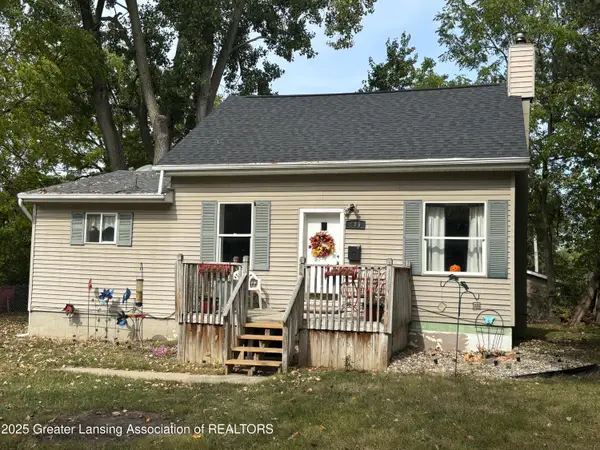 $145,000Active3 beds 2 baths864 sq. ft.
$145,000Active3 beds 2 baths864 sq. ft.209 E Everettdale Avenue, Lansing, MI 48910
MLS# 291673Listed by: BELLABAY REALTY, LLC - New
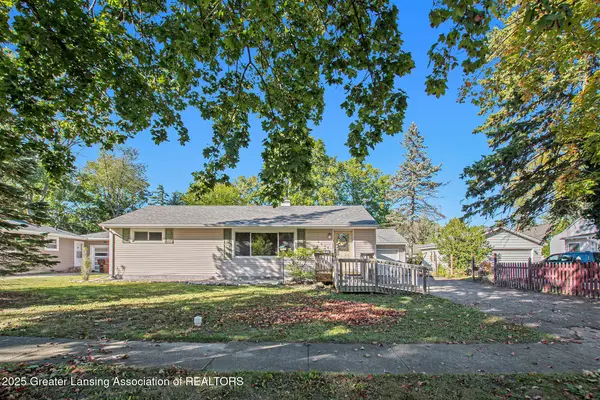 $165,000Active2 beds 1 baths1,265 sq. ft.
$165,000Active2 beds 1 baths1,265 sq. ft.3314 Sunnylane, Lansing, MI 48906
MLS# 291659Listed by: BERKSHIRE HATHAWAY HOMESERVICES - New
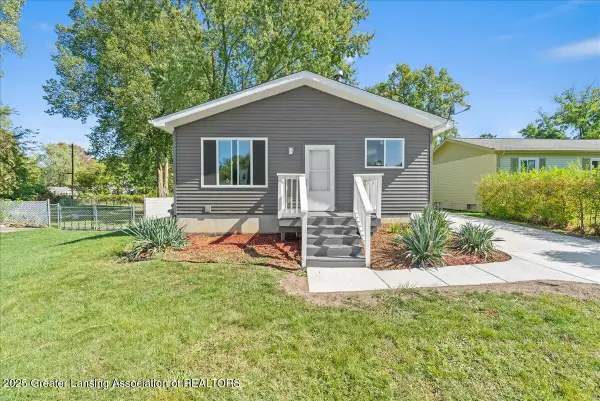 $224,900Active5 beds 1 baths1,940 sq. ft.
$224,900Active5 beds 1 baths1,940 sq. ft.3131 Maloney Street, Lansing, MI 48911
MLS# 291660Listed by: GATEWAY TO HOMES - New
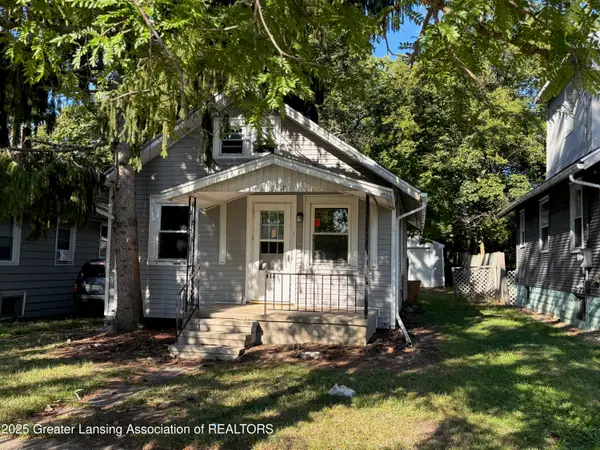 $44,900Active2 beds 1 baths600 sq. ft.
$44,900Active2 beds 1 baths600 sq. ft.118 Mifflin Avenue, Lansing, MI 48912
MLS# 291654Listed by: GATEWAY TO HOMES - Open Sun, 12 to 2pmNew
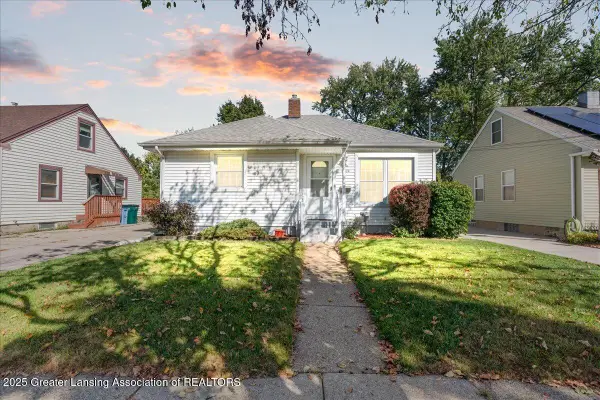 $144,500Active2 beds 1 baths1,453 sq. ft.
$144,500Active2 beds 1 baths1,453 sq. ft.1404 Kelsey Avenue, Lansing, MI 48910
MLS# 291655Listed by: BELLABAY REALTY, LLC - New
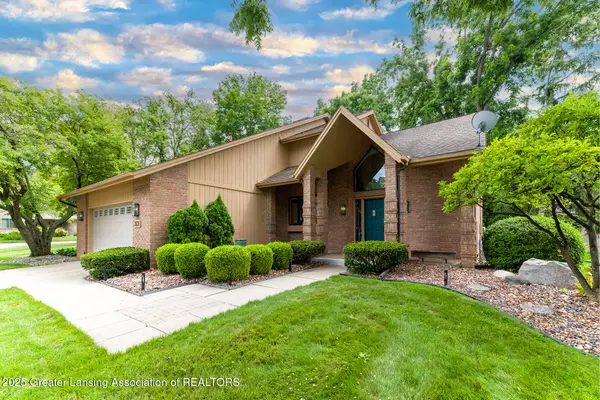 $459,000Active3 beds 2 baths3,108 sq. ft.
$459,000Active3 beds 2 baths3,108 sq. ft.3601 Muirfield Drive, Lansing, MI 48911
MLS# 291656Listed by: RE/MAX REAL ESTATE PROFESSIONALS - New
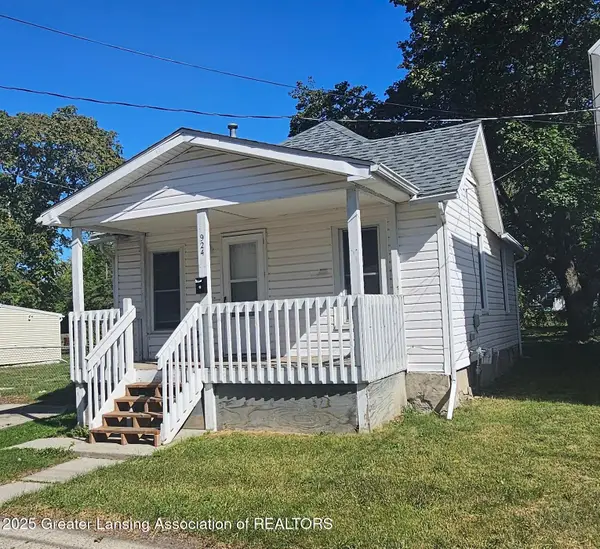 $64,900Active1 beds 1 baths656 sq. ft.
$64,900Active1 beds 1 baths656 sq. ft.924 N Pine Street, Lansing, MI 48906
MLS# 291644Listed by: DS HUBER REAL ESTATE GROUP LLC - New
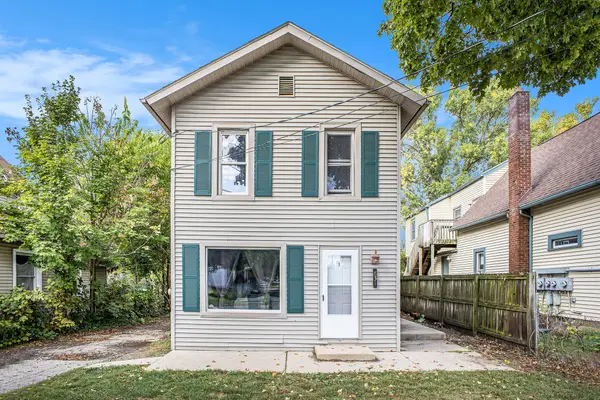 $115,000Active-- beds -- baths
$115,000Active-- beds -- baths831 Vine Street, Lansing, MI 48912
MLS# 25050125Listed by: EXP REALTY LLC - New
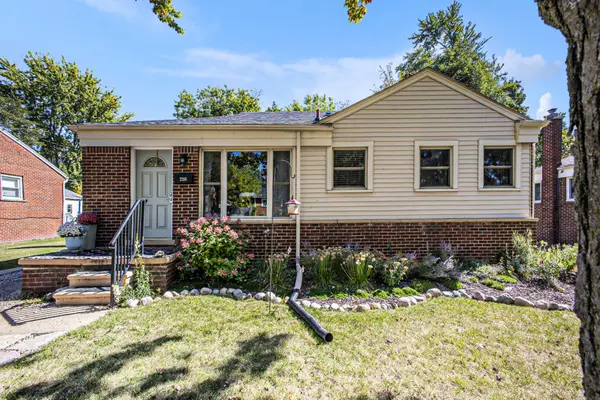 $215,000Active3 beds 3 baths1,858 sq. ft.
$215,000Active3 beds 3 baths1,858 sq. ft.2316 Barstow Road, Lansing, MI 48906
MLS# 25050150Listed by: CENTURY 21 AFFILIATED
