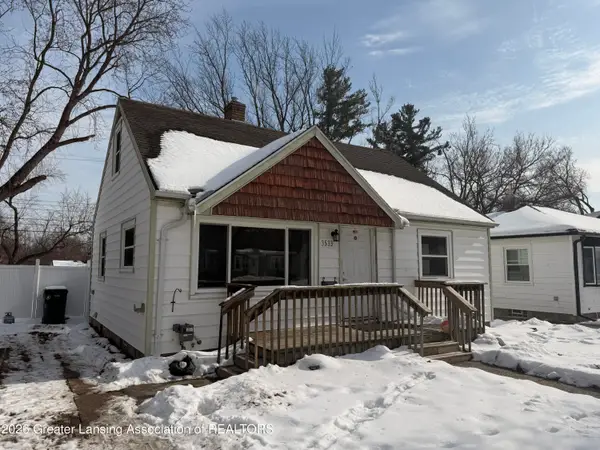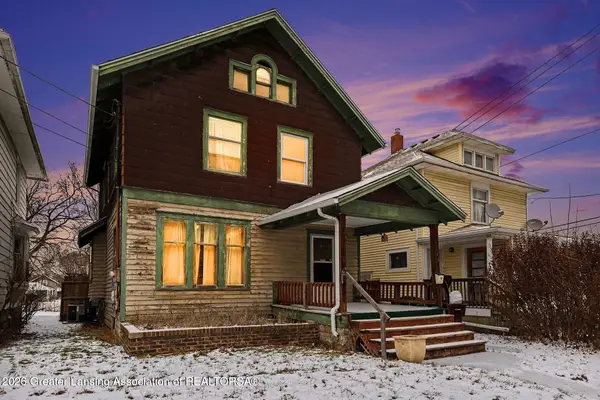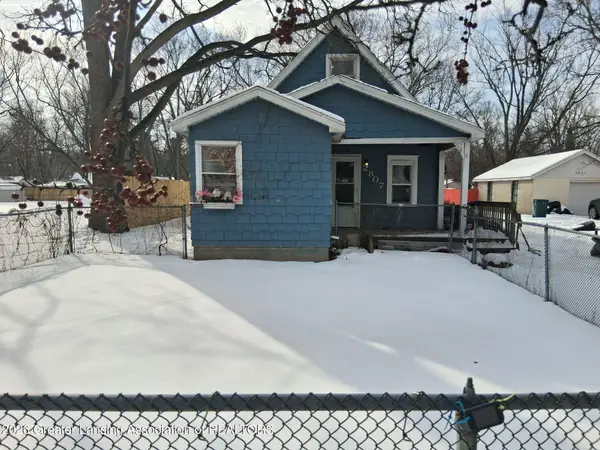5636 Ellendale Drive, Lansing, MI 48911
Local realty services provided by:ERA Reardon Realty
Listed by: deborah morris
Office: coldwell banker mt pleasant
MLS#:292297
Source:MI_GLAR
Price summary
- Price:$204,900
- Price per sq. ft.:$106.72
About this home
Absolutely darling 3 bedroom Ranch backs up to Beck Park! Nestled in a popular family-friendly subdivision this charming 3 bedroom ranch backs to Beck (wooded) City Park with peaceful walking trails and scenic views. Open floor plan boasts 'wow' factor with amazing views out the 6 foot patio of the (colorful) City wooded park. This 1140 sq ft home with attached 1 car garage, features a partially finished, full basement, and this home has been thoughtfully updated through-out. All lighting fixtures were replaced/updated. Double closet off kitchen doubles as a kitchen pantry. Recent updates include: New 6 ft patio door, HWH 2025, garage door with digital MyQ app-auto opener, new garage door motor. 2018 Radon mitigation system, new central air system, newer Amana 2018 washer and dryer. Also "smart" home thermostat with natural gas furnace (updated parts) is only 11 years old. Other updates include new kitchen disposal, and kitchen cabinetry and tops were new in 2017, bathroom was updated in 2019 and main floor laminate 2017. The backyard is fully fenced with access gate to Park. Other room in lower can be family room or office. Move in ready home and full of charm, this home offers comfort, convenience to shopping, and a perfect setting next to nature.
Contact an agent
Home facts
- Year built:1979
- Listing ID #:292297
- Added:105 day(s) ago
- Updated:February 13, 2026 at 08:32 AM
Rooms and interior
- Bedrooms:3
- Total bathrooms:1
- Full bathrooms:1
- Living area:1,140 sq. ft.
Heating and cooling
- Cooling:Central Air
- Heating:Forced Air, Heating, Natural Gas
Structure and exterior
- Roof:Shingle
- Year built:1979
- Building area:1,140 sq. ft.
- Lot area:0.17 Acres
Schools
- Elementary school:Cavanaugh School
Utilities
- Water:Public, Water Connected
- Sewer:Public Sewer, Sewer Connected
Finances and disclosures
- Price:$204,900
- Price per sq. ft.:$106.72
- Tax amount:$3,347 (2024)
New listings near 5636 Ellendale Drive
- New
 $109,000Active2 beds 1 baths899 sq. ft.
$109,000Active2 beds 1 baths899 sq. ft.106 E Everettdale Avenue, Lansing, MI 48910
MLS# 293930Listed by: KELLER WILLIAMS REALTY LANSING - New
 $25,000Active3 beds 2 baths1,352 sq. ft.
$25,000Active3 beds 2 baths1,352 sq. ft.1436 Marquette Street, Lansing, MI 48906
MLS# 26004997Listed by: DELONG AND CO. - New
 $118,900Active3 beds 2 baths1,114 sq. ft.
$118,900Active3 beds 2 baths1,114 sq. ft.824 Nipp Avenue, Lansing, MI 48915
MLS# 293910Listed by: HOME TOWNE REAL ESTATE - New
 $107,800Active2 beds 1 baths832 sq. ft.
$107,800Active2 beds 1 baths832 sq. ft.1306 W Lenawee Street, Lansing, MI 48915
MLS# 293907Listed by: RE/MAX REAL ESTATE PROFESSIONALS - New
 $100,000Active3 beds 1 baths1,455 sq. ft.
$100,000Active3 beds 1 baths1,455 sq. ft.1415 New York Avenue, Lansing, MI 48906
MLS# 293908Listed by: KELLER WILLIAMS REALTY LANSING - New
 $109,900Active2 beds 1 baths640 sq. ft.
$109,900Active2 beds 1 baths640 sq. ft.1941 Reo Road, Lansing, MI 48910
MLS# 293900Listed by: AMERICAS DREAM REALTY, LLC - New
 $124,900Active2 beds 1 baths720 sq. ft.
$124,900Active2 beds 1 baths720 sq. ft.3533 Glenwood Avenue, Lansing, MI 48910
MLS# 293899Listed by: BELLABAY REALTY, LLC - New
 $99,000Active3 beds 2 baths1,587 sq. ft.
$99,000Active3 beds 2 baths1,587 sq. ft.315 E Mount Hope Avenue, Lansing, MI 48910
MLS# 293897Listed by: RE/MAX REAL ESTATE PROFESSIONALS - New
 $119,900Active2 beds 2 baths1,472 sq. ft.
$119,900Active2 beds 2 baths1,472 sq. ft.6341 Beechfield Drive #53, Lansing, MI 48911
MLS# 293884Listed by: COLDWELL BANKER PROFESSIONALS -OKEMOS - New
 $49,000Active2 beds 1 baths720 sq. ft.
$49,000Active2 beds 1 baths720 sq. ft.2807 W Jolly Road, Lansing, MI 48911
MLS# 293888Listed by: GREAT AMERICA BROKERS LLC

