5727 Annapolis Drive, Lansing, MI 48911
Local realty services provided by:ERA Reardon Realty
5727 Annapolis Drive,Lansing, MI 48911
$189,900
- 3 Beds
- 1 Baths
- 960 sq. ft.
- Single family
- Active
Upcoming open houses
- Sun, Nov 2301:00 pm - 03:00 pm
Listed by: angela averill
Office: century 21 affiliated
MLS#:292590
Source:MI_GLAR
Price summary
- Price:$189,900
- Price per sq. ft.:$98.91
About this home
Welcome to 5727 Annapolis! This updated ranch home is tucked in the desirable Lancen Village Neighborhood. Nice curb appeal, landscaping and a beautiful maple tree set this house apart. There is a fenced back yard with a gate, nice deck for relaxing and a swing/play set can stay if desired. Big kitchen with pantry, all appliances included. The dining area has a slider door that leads out back and offers lots of natural light. Main bedroom has a double closet and a door to the full bath that's updated and has a tub. Nice open floor plan with lots of natural light. Modern neutral colors. The full basement is ready to finish and double your living space. There is a laundry area with washer/dryer and utility sink. Home is easy to show and move in ready!! Seller reserves: Trampoline, some curtains and TV's (mounts will stay) bedroom trim with kids measurements/will be replaced, guitar holder in master bedroom & Ring Doorbell Camera
Contact an agent
Home facts
- Year built:1982
- Listing ID #:292590
- Added:4 day(s) ago
- Updated:November 18, 2025 at 07:51 PM
Rooms and interior
- Bedrooms:3
- Total bathrooms:1
- Full bathrooms:1
- Living area:960 sq. ft.
Heating and cooling
- Cooling:Central Air
- Heating:Forced Air, Heating, Natural Gas
Structure and exterior
- Roof:Shingle
- Year built:1982
- Building area:960 sq. ft.
- Lot area:0.19 Acres
Utilities
- Water:Public
- Sewer:Public Sewer
Finances and disclosures
- Price:$189,900
- Price per sq. ft.:$98.91
- Tax amount:$3,649 (2024)
New listings near 5727 Annapolis Drive
- Open Thu, 4:30 to 6:30pmNew
 $189,900Active4 beds 2 baths1,705 sq. ft.
$189,900Active4 beds 2 baths1,705 sq. ft.1232 W Michigan Avenue, Lansing, MI 48915
MLS# 292667Listed by: BELLABAY REALTY, LLC - New
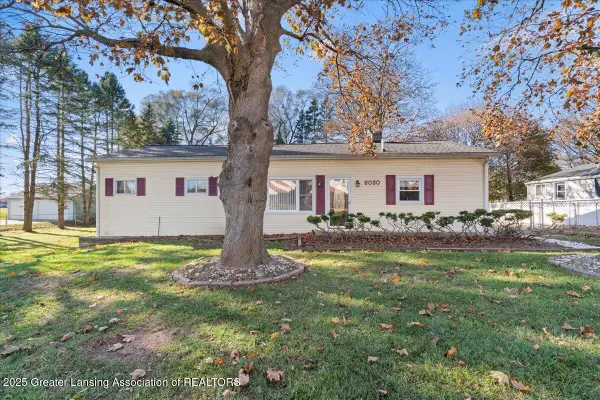 $189,000Active3 beds 1 baths1,239 sq. ft.
$189,000Active3 beds 1 baths1,239 sq. ft.6030 Piper Avenue, Lansing, MI 48911
MLS# 292663Listed by: REAL ESTATE ONE 1ST - New
 $209,000Active3 beds 3 baths1,880 sq. ft.
$209,000Active3 beds 3 baths1,880 sq. ft.1007 N Foster Avenue, Lansing, MI 48912
MLS# 292665Listed by: COLDWELL BANKER PROFESSIONALS-E.L. - New
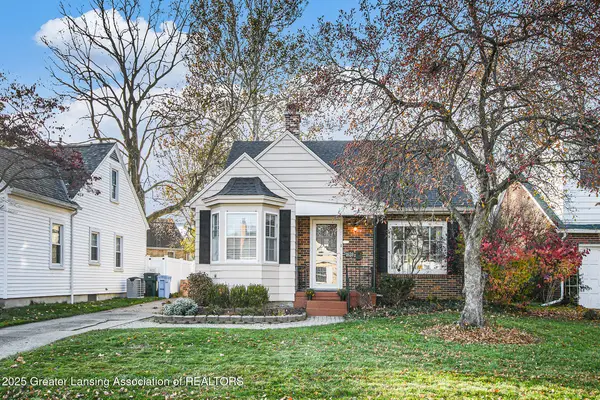 $205,000Active3 beds 2 baths1,342 sq. ft.
$205,000Active3 beds 2 baths1,342 sq. ft.1620 Clifton Avenue, Lansing, MI 48910
MLS# 292666Listed by: BERKSHIRE HATHAWAY HOMESERVICES - New
 $268,900Active3 beds 2 baths1,530 sq. ft.
$268,900Active3 beds 2 baths1,530 sq. ft.1017 Coolidge Road, Lansing, MI 48912
MLS# 292662Listed by: RE/MAX REAL ESTATE PROFESSIONALS - New
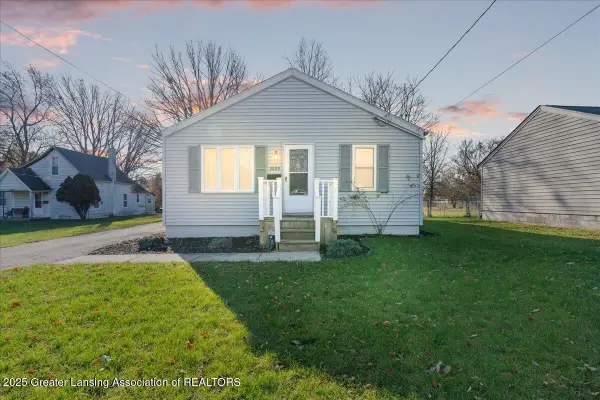 $160,000Active2 beds 1 baths779 sq. ft.
$160,000Active2 beds 1 baths779 sq. ft.2029 Hillcrest Street, Lansing, MI 48910
MLS# 292659Listed by: KELLER WILLIAMS REALTY LANSING - New
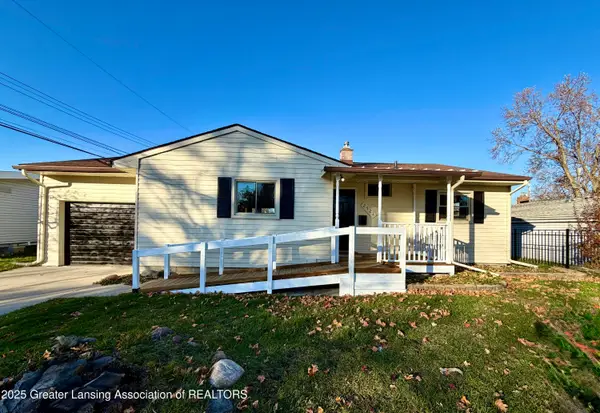 $254,900Active4 beds 2 baths1,792 sq. ft.
$254,900Active4 beds 2 baths1,792 sq. ft.2521 Hopkins Avenue, Lansing, MI 48912
MLS# 292652Listed by: RE/MAX REAL ESTATE PROFESSIONALS - Open Sat, 1 to 3pmNew
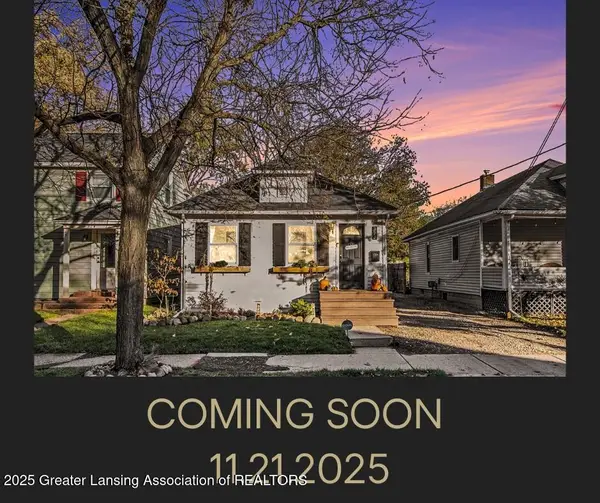 $160,000Active3 beds 1 baths768 sq. ft.
$160,000Active3 beds 1 baths768 sq. ft.322 N Foster Avenue, Lansing, MI 48912
MLS# 292649Listed by: CENTURY 21 AFFILIATED - New
 $219,900Active-- beds 1 baths
$219,900Active-- beds 1 baths1600 Lockbridge Drive, Lansing, MI 48911
MLS# 292646Listed by: KELLER WILLIAMS REALTY LANSING - New
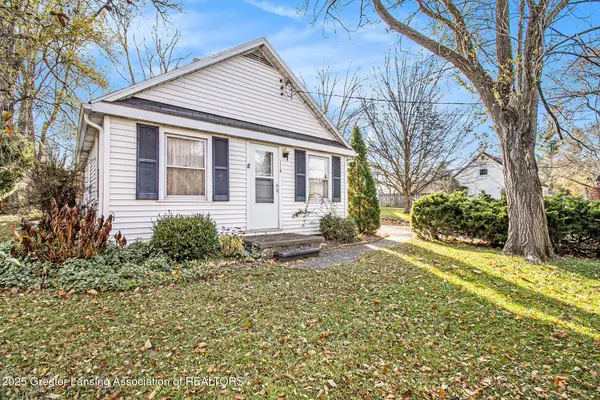 $92,000Active1 beds 1 baths744 sq. ft.
$92,000Active1 beds 1 baths744 sq. ft.1119 W Miller Road, Lansing, MI 48911
MLS# 292636Listed by: EXIT REALTY HOME PARTNERS
