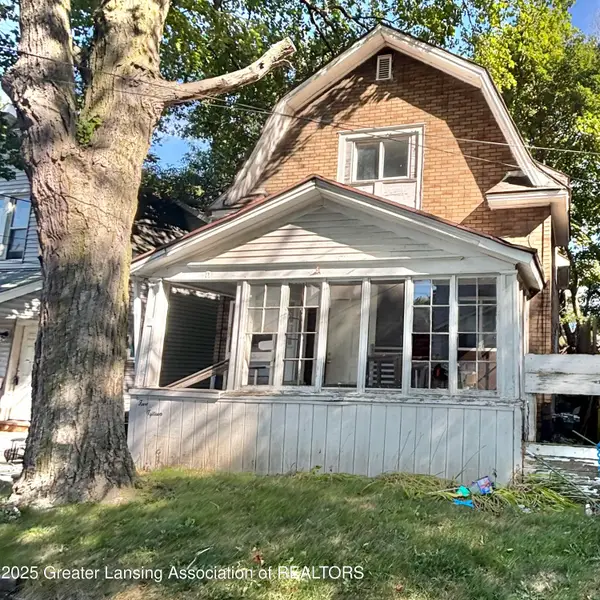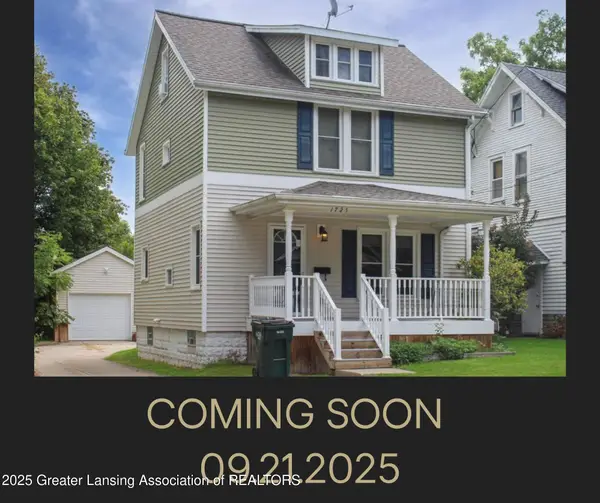626 N Dexter Drive, Lansing, MI 48910
Local realty services provided by:ERA Reardon Realty
626 N Dexter Drive,Lansing, MI 48910
$200,000
- 3 Beds
- 2 Baths
- 1,465 sq. ft.
- Single family
- Active
Upcoming open houses
- Sun, Sep 2112:00 pm - 02:00 pm
Listed by:jonathan lum
Office:exit realty home partners
MLS#:291306
Source:MI_GLAR
Price summary
- Price:$200,000
- Price per sq. ft.:$78.93
About this home
*OPEN SUNDAY 12-2PM!* Originally built as a showcase home for the Cedarbrook neighborhood, the perennial landscaping and pride of ownership shine through in this 3 bed 1.5 bath home! A stately fireplace with dental mouldings adorns the living room, flanked with arched built-in shelves with cabinets below and bright with ample natural light. Hardwood floors draw you from the living room into the dining room which opens to the 3 seasons room through 10-panel french doors. The galley kitchen features newer counters, stainless steel appliances and a functional pantry. The two main floor bedrooms straddle the full bathroom. Your primary bedroom oasis awaits upstairs, complete with skylights, brand new carpeting, and half bath! The custom cedar deck is perfect for entertaining and overlooks the fully fenced yard. Freshly painted, this home is truly move-in ready!
Contact an agent
Home facts
- Year built:1941
- Listing ID #:291306
- Added:1 day(s) ago
- Updated:September 16, 2025 at 08:51 PM
Rooms and interior
- Bedrooms:3
- Total bathrooms:2
- Full bathrooms:1
- Half bathrooms:1
- Living area:1,465 sq. ft.
Heating and cooling
- Cooling:Central Air
- Heating:Forced Air, Heating, Natural Gas
Structure and exterior
- Year built:1941
- Building area:1,465 sq. ft.
- Lot area:0.17 Acres
Utilities
- Water:Public
- Sewer:Public Sewer
Finances and disclosures
- Price:$200,000
- Price per sq. ft.:$78.93
- Tax amount:$3,156 (2024)
New listings near 626 N Dexter Drive
- New
 $199,900Active3 beds 2 baths1,210 sq. ft.
$199,900Active3 beds 2 baths1,210 sq. ft.1917 Loraine Avenue, Lansing, MI 48910
MLS# 291304Listed by: RE/MAX REAL ESTATE PROFESSIONALS - New
 $129,900Active2 beds 9 baths995 sq. ft.
$129,900Active2 beds 9 baths995 sq. ft.800 Cooper Avenue, Lansing, MI 48910
MLS# 291305Listed by: KELLER WILLIAMS REALTY LANSING - New
 $129,900Active3 beds 2 baths1,200 sq. ft.
$129,900Active3 beds 2 baths1,200 sq. ft.1417 N Jenison Avenue, Lansing, MI 48915
MLS# 291295Listed by: CENTURY 21 AFFILIATED - New
 $370,000Active3 beds 3 baths2,082 sq. ft.
$370,000Active3 beds 3 baths2,082 sq. ft.501 Worthington Drive, Lansing, MI 48906
MLS# 291290Listed by: IMPACT REAL ESTATE - New
 $179,900Active3 beds 1 baths1,140 sq. ft.
$179,900Active3 beds 1 baths1,140 sq. ft.637 S Park Boulevard, Lansing, MI 48910
MLS# 291284Listed by: FIVE STAR REAL ESTATE - LANSING - New
 $130,000Active3 beds 2 baths1,428 sq. ft.
$130,000Active3 beds 2 baths1,428 sq. ft.821 N Verlinden Avenue, Lansing, MI 48915
MLS# 291280Listed by: HOME TOWNE REAL ESTATE - New
 $55,000Active3 beds 1 baths910 sq. ft.
$55,000Active3 beds 1 baths910 sq. ft.515 Jason Court, Lansing, MI 48910
MLS# 291269Listed by: RE/MAX REAL ESTATE PROFESSIONALS - New
 $110,000Active3 beds 1 baths968 sq. ft.
$110,000Active3 beds 1 baths968 sq. ft.1310 W Maple Street, Lansing, MI 48915
MLS# 291271Listed by: KELLER WILLIAMS REALTY LANSING - New
 $100,000Active3 beds 2 baths1,368 sq. ft.
$100,000Active3 beds 2 baths1,368 sq. ft.1725 Donora Street, Lansing, MI 48910
MLS# 291258Listed by: CENTURY 21 AFFILIATED
