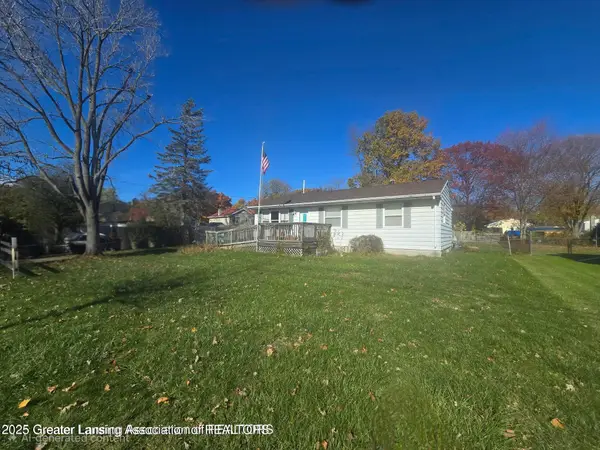6361 Larocque Circle, Lansing, MI 48917
Local realty services provided by:ERA Reardon Realty
6361 Larocque Circle,Lansing, MI 48917
$330,000
- 3 Beds
- 2 Baths
- 1,772 sq. ft.
- Single family
- Active
Listed by: nick pehlivanoglu
Office: coldwell banker professionals-delta
MLS#:292677
Source:MI_GLAR
Price summary
- Price:$330,000
- Price per sq. ft.:$131.79
About this home
Gorgeous 3 bedroom in Delta Mills Estates! Some houses just feel more like "home" and 6361 Larocque falls squarely into that category. 3 bedrooms, 1 1/2 bathrooms, and completely updated from top to bottom means you get to move right in. Hardwood floors in the main living room and formal dining room and a kitchen that belongs in a magazine. Tons of cabinet space, herringbone tile backsplash, solid surface counter tops, stainless steel appliances, and ceramic tile floors all come together to complete your dream cooking/entertaining space. From the kitchen, you'll find a second living space on the main level with French doors that lead to an incredible three seasons room, which then leads to a spacious composite deck. Bathrooms have been updated, full bath with a new double-sink vanity and tile shower with stylish accent shelving. Fully fenced backyard, two car attached garage, and an unbeatable location make this home the one you HAVE to see in person. call today!
Contact an agent
Home facts
- Year built:1978
- Listing ID #:292677
- Added:49 day(s) ago
- Updated:January 07, 2026 at 04:57 PM
Rooms and interior
- Bedrooms:3
- Total bathrooms:2
- Full bathrooms:1
- Half bathrooms:1
- Living area:1,772 sq. ft.
Heating and cooling
- Cooling:Central Air
- Heating:Forced Air, Heating, Natural Gas
Structure and exterior
- Roof:Shingle
- Year built:1978
- Building area:1,772 sq. ft.
- Lot area:0.26 Acres
Schools
- Elementary school:Willow Ridge Elementary School
Utilities
- Water:Public, Water Connected
- Sewer:Public Sewer, Sewer Connected
Finances and disclosures
- Price:$330,000
- Price per sq. ft.:$131.79
- Tax amount:$3,942 (2024)
New listings near 6361 Larocque Circle
- Open Thu, 4:30 to 6pmNew
 $109,000Active3 beds 2 baths1,102 sq. ft.
$109,000Active3 beds 2 baths1,102 sq. ft.6240 Beechfield Drive, Lansing, MI 48911
MLS# 293328Listed by: KELLER WILLIAMS REALTY LANSING - New
 $165,900Active3 beds 1 baths1,452 sq. ft.
$165,900Active3 beds 1 baths1,452 sq. ft.2221 Kuerbitz Drive, Lansing, MI 48906
MLS# 293326Listed by: MARA REALTY - New
 $85,000Active3 beds 1 baths836 sq. ft.
$85,000Active3 beds 1 baths836 sq. ft.510 Regent Street, Lansing, MI 48912
MLS# 293322Listed by: KELLER WILLIAMS REALTY LANSING - Open Sat, 12 to 1:30pmNew
 $129,900Active2 beds 2 baths682 sq. ft.
$129,900Active2 beds 2 baths682 sq. ft.1839 Fletcher Street, Lansing, MI 48910
MLS# 293319Listed by: RE/MAX REAL ESTATE PROFESSIONALS - New
 $129,900Active3 beds 1 baths1,144 sq. ft.
$129,900Active3 beds 1 baths1,144 sq. ft.239 S Magnolia Avenue, Lansing, MI 48912
MLS# 293320Listed by: RE/MAX REAL ESTATE PROFESSIONALS - New
 $169,900Active3 beds 2 baths1,440 sq. ft.
$169,900Active3 beds 2 baths1,440 sq. ft.1301 S Briarfield Drive, Lansing, MI 48910
MLS# 293313Listed by: KELLER WILLIAMS REALTY LANSING - New
 $129,900Active4 beds 1 baths1,452 sq. ft.
$129,900Active4 beds 1 baths1,452 sq. ft.512 Shepard Street, Lansing, MI 48912
MLS# 293303Listed by: BERKSHIRE HATHAWAY HOMESERVICES - New
 $137,000Active2 beds 2 baths960 sq. ft.
$137,000Active2 beds 2 baths960 sq. ft.1014 W Northrup Street, Lansing, MI 48911
MLS# 293288Listed by: RE/MAX REAL ESTATE PROFESSIONALS - New
 $179,900Active3 beds 2 baths1,495 sq. ft.
$179,900Active3 beds 2 baths1,495 sq. ft.2211 Wayne Street, Lansing, MI 48910
MLS# 293289Listed by: KELLER WILLIAMS REALTY LANSING - New
 $549,000Active6 beds 6 baths4,209 sq. ft.
$549,000Active6 beds 6 baths4,209 sq. ft.2658 Sanibel Hollow, Lansing, MI 48911
MLS# 293290Listed by: KELLER WILLIAMS REALTY LANSING
