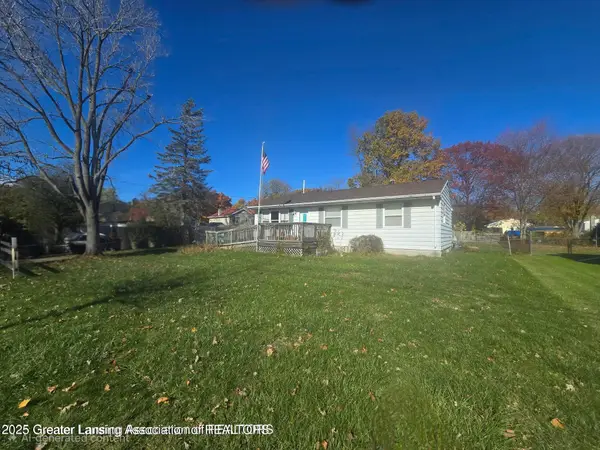7304 Player's Club Drive, Lansing, MI 48917
Local realty services provided by:ERA Reardon Realty
7304 Player's Club Drive,Lansing, MI 48917
$545,000
- 5 Beds
- 5 Baths
- - sq. ft.
- Single family
- Sold
Listed by: scott e wheaton
Office: re/max real estate professionals
MLS#:291589
Source:MI_GLAR
Sorry, we are unable to map this address
Price summary
- Price:$545,000
About this home
Welcome to 7304 Players Club, a custom-designed home in the sought-after Players Club Estates of Delta Charter Township, located within Grand Ledge Schools. Perfectly situated on over an acre with unmatched privacy, this property offers serene surroundings on a quiet cul-de-sac with direct access to nearby nature preserves and trails. Buried utilities help keep the power on during storms, while the protected preserve provides a permanent buffer, ensuring no future development behind. Inside, a striking two-story foyer sets the tone as timeless craftsmanship blends with modern updates. Red oak flooring, oak accents, and a statement chandelier showcase the home's character, while newer countertops (2016), updated appliances, and a remote-controlled gas fireplace add comfort and style. The flexible floor plan features 5 bedrooms, a first-floor office with tranquil views, both formal and casual living spaces, and a spacious bonus room above the garage.The finished walkout lower level lives like its own suite, complete with a kitchenette, living area, full bath, and bedroom (previously used as a second home-office) with a walk-in closet, ideal for guests, multi-generational living, or in-laws. It connects seamlessly to the main level and includes a sloped, step-free walkway leading directly to the driveway. The primary suite offers a private balcony overlooking the property, a spa-inspired bath with tile shower, separate toilet room with its own vanity, jetted tub, dual vanities, dressing area, and a generous walk-in closet. Additional highlights include an oversized 3-car garage with extra-tall bays, drainage, and fire sprinklers; a dedicated lower-level workshop with built-in shelving; multiple storage areas; a mudroom/drop zone; and an upstairs laundry chute. Outdoor living shines with a large wraparound deck overlooking the private backyard, stamped concrete entry, under-deck storage, and irrigated front and back lawn. Recent improvements include newer siding & roof, furnace and A/C (2022), and a 75-gallon water heater. Offering space, functionality, and a one-of-a-kind setting, this home combines comfort and convenience, just minutes from highways, shopping, and schools.
Contact an agent
Home facts
- Year built:1991
- Listing ID #:291589
- Added:99 day(s) ago
- Updated:January 07, 2026 at 07:43 AM
Rooms and interior
- Bedrooms:5
- Total bathrooms:5
- Full bathrooms:3
- Half bathrooms:2
Heating and cooling
- Cooling:Central Air
- Heating:Forced Air, Heating, Natural Gas
Structure and exterior
- Roof:Shingle
- Year built:1991
Utilities
- Water:Public, Water Connected
- Sewer:Public Sewer
Finances and disclosures
- Price:$545,000
- Tax amount:$5,456 (2024)
New listings near 7304 Player's Club Drive
- New
 $165,900Active3 beds 1 baths1,452 sq. ft.
$165,900Active3 beds 1 baths1,452 sq. ft.2221 Kuerbitz Drive, Lansing, MI 48906
MLS# 293326Listed by: MARA REALTY - New
 $85,000Active3 beds 1 baths836 sq. ft.
$85,000Active3 beds 1 baths836 sq. ft.510 Regent Street, Lansing, MI 48912
MLS# 293322Listed by: KELLER WILLIAMS REALTY LANSING - Open Sat, 12 to 1:30pmNew
 $129,900Active2 beds 2 baths682 sq. ft.
$129,900Active2 beds 2 baths682 sq. ft.1839 Fletcher Street, Lansing, MI 48910
MLS# 293319Listed by: RE/MAX REAL ESTATE PROFESSIONALS - New
 $129,900Active3 beds 1 baths1,144 sq. ft.
$129,900Active3 beds 1 baths1,144 sq. ft.239 S Magnolia Avenue, Lansing, MI 48912
MLS# 293320Listed by: RE/MAX REAL ESTATE PROFESSIONALS - New
 $169,900Active3 beds 2 baths1,440 sq. ft.
$169,900Active3 beds 2 baths1,440 sq. ft.1301 S Briarfield Drive, Lansing, MI 48910
MLS# 293313Listed by: KELLER WILLIAMS REALTY LANSING - New
 $129,900Active4 beds 1 baths1,452 sq. ft.
$129,900Active4 beds 1 baths1,452 sq. ft.512 Shepard Street, Lansing, MI 48912
MLS# 293303Listed by: BERKSHIRE HATHAWAY HOMESERVICES - New
 $137,000Active2 beds 2 baths960 sq. ft.
$137,000Active2 beds 2 baths960 sq. ft.1014 W Northrup Street, Lansing, MI 48911
MLS# 293288Listed by: RE/MAX REAL ESTATE PROFESSIONALS - New
 $179,900Active3 beds 2 baths1,495 sq. ft.
$179,900Active3 beds 2 baths1,495 sq. ft.2211 Wayne Street, Lansing, MI 48910
MLS# 293289Listed by: KELLER WILLIAMS REALTY LANSING - New
 $549,000Active6 beds 6 baths4,209 sq. ft.
$549,000Active6 beds 6 baths4,209 sq. ft.2658 Sanibel Hollow, Lansing, MI 48911
MLS# 293290Listed by: KELLER WILLIAMS REALTY LANSING - New
 $138,000Active3 beds 2 baths1,109 sq. ft.
$138,000Active3 beds 2 baths1,109 sq. ft.425 N Sycamore Street, Lansing, MI 48933
MLS# 293302Listed by: RE/MAX REAL ESTATE PROFESSIONALS
