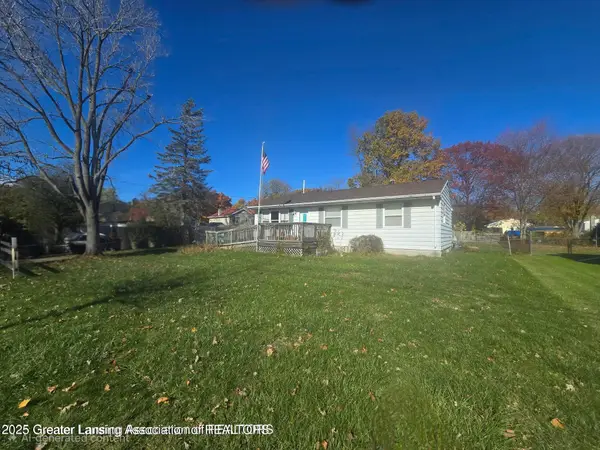7671 Royal Cove Drive, Lansing, MI 48917
Local realty services provided by:ERA Reardon Realty
7671 Royal Cove Drive,Lansing, MI 48917
$525,000
- 3 Beds
- 4 Baths
- 4,483 sq. ft.
- Single family
- Pending
Listed by: jessica hillyer
Office: coldwell banker professionals-delta
MLS#:292686
Source:MI_GLAR
Price summary
- Price:$525,000
- Price per sq. ft.:$89.5
About this home
Welcome to 7671 Royal Cove Drive! This exquisite 2002 built home with full finished walkout basement and 3 car attached garage is nestled on 4.14 acres at the cul de sac of a private drive! Featuring a formal dining room with pillars, kitchen with breakfast bar, eat in dining area, center island, double ovens, pantry and more! Gorgeous 4 seasons room with with walls of windows, skylights and sliding door to the deck. The first floor laundry with sink and cupboards, fireplace in the living room with built ins, first floor primary with double walk in closets, primary bath with double sinks, jacuzzi tub and tiled shower with glass door. Welcome to 7671 Royal Cove Drive! This exquisite 2002 built home with full finished walkout basement and 3 car attached garage is nestled on 4.14 acres at the cul de sac of a private drive! Featuring a formal dining room with pillars, kitchen with breakfast bar, eat in dining area, center island, double ovens, pantry and more! Gorgeous 4 seasons room with with walls of windows, skylights and sliding door to the deck. The first floor laundry with sink and cupboards, fireplace in the living room with built ins, first floor primary with double walk in closets, primary bath with double sinks, jacuzzi tub and tiled shower with glass door. 3 bedrooms and 2.5 bathrooms on the main floor with another possible 2 bedrooms with egress windows and full bathroom in the basement. The basement features a family room with sliding door to the patio and built ins. Off of the lower level family room is a rec room with wet bar and refrigerator. There is a finished office in the basement as well as plenty of unfinished space and closets for storage. Delta Charter township and Grand Ledge schools! This beauty won't last long! Taxes are currently Non Homestead.
Contact an agent
Home facts
- Year built:2002
- Listing ID #:292686
- Added:48 day(s) ago
- Updated:January 07, 2026 at 08:37 AM
Rooms and interior
- Bedrooms:3
- Total bathrooms:4
- Full bathrooms:3
- Half bathrooms:1
- Living area:4,483 sq. ft.
Heating and cooling
- Cooling:Central Air
- Heating:Forced Air, Heating
Structure and exterior
- Roof:Shingle
- Year built:2002
- Building area:4,483 sq. ft.
- Lot area:4.14 Acres
Utilities
- Water:Well
- Sewer:Public Sewer
Finances and disclosures
- Price:$525,000
- Price per sq. ft.:$89.5
- Tax amount:$19,392 (2024)
New listings near 7671 Royal Cove Drive
- New
 $165,900Active3 beds 1 baths1,452 sq. ft.
$165,900Active3 beds 1 baths1,452 sq. ft.2221 Kuerbitz Drive, Lansing, MI 48906
MLS# 293326Listed by: MARA REALTY - New
 $85,000Active3 beds 1 baths836 sq. ft.
$85,000Active3 beds 1 baths836 sq. ft.510 Regent Street, Lansing, MI 48912
MLS# 293322Listed by: KELLER WILLIAMS REALTY LANSING - Open Sat, 12 to 1:30pmNew
 $129,900Active2 beds 2 baths682 sq. ft.
$129,900Active2 beds 2 baths682 sq. ft.1839 Fletcher Street, Lansing, MI 48910
MLS# 293319Listed by: RE/MAX REAL ESTATE PROFESSIONALS - New
 $129,900Active3 beds 1 baths1,144 sq. ft.
$129,900Active3 beds 1 baths1,144 sq. ft.239 S Magnolia Avenue, Lansing, MI 48912
MLS# 293320Listed by: RE/MAX REAL ESTATE PROFESSIONALS - New
 $169,900Active3 beds 2 baths1,440 sq. ft.
$169,900Active3 beds 2 baths1,440 sq. ft.1301 S Briarfield Drive, Lansing, MI 48910
MLS# 293313Listed by: KELLER WILLIAMS REALTY LANSING - New
 $129,900Active4 beds 1 baths1,452 sq. ft.
$129,900Active4 beds 1 baths1,452 sq. ft.512 Shepard Street, Lansing, MI 48912
MLS# 293303Listed by: BERKSHIRE HATHAWAY HOMESERVICES - New
 $137,000Active2 beds 2 baths960 sq. ft.
$137,000Active2 beds 2 baths960 sq. ft.1014 W Northrup Street, Lansing, MI 48911
MLS# 293288Listed by: RE/MAX REAL ESTATE PROFESSIONALS - New
 $179,900Active3 beds 2 baths1,495 sq. ft.
$179,900Active3 beds 2 baths1,495 sq. ft.2211 Wayne Street, Lansing, MI 48910
MLS# 293289Listed by: KELLER WILLIAMS REALTY LANSING - New
 $549,000Active6 beds 6 baths4,209 sq. ft.
$549,000Active6 beds 6 baths4,209 sq. ft.2658 Sanibel Hollow, Lansing, MI 48911
MLS# 293290Listed by: KELLER WILLIAMS REALTY LANSING - New
 $138,000Active3 beds 2 baths1,109 sq. ft.
$138,000Active3 beds 2 baths1,109 sq. ft.425 N Sycamore Street, Lansing, MI 48933
MLS# 293302Listed by: RE/MAX REAL ESTATE PROFESSIONALS
