8505 Ember Glen Pass, Lansing, MI 48917
Local realty services provided by:ERA Reardon Realty
8505 Ember Glen Pass,Lansing, MI 48917
$395,000
- 4 Beds
- 4 Baths
- 3,153 sq. ft.
- Single family
- Pending
Listed by:renee s. dwyer
Office:keller williams realty lansing
MLS#:291038
Source:MI_GLAR
Price summary
- Price:$395,000
- Price per sq. ft.:$118.05
About this home
Welcome to 8505 Ember Glen Pass; a move in ready 4 bedroom 3 1/2 bath home in the Grand Ledge School District. Secluded on a cul-de-sac yet close to everything the west side of town has to offer. Light filled living room and open concept kitchen and dining make the first floor a winner but what really stands out is the expansive primary suite on this level. Oversized bedroom, bath and walk in closet plus the view of the woods in back make this a private oasis. Upstairs two generous bedrooms share a Jack and Jill bath, both have walk in closets. Now for the lower level, this house just keeps on going! Large TV room to watch the game, even has a wet bar. Flex room could be a private office, work out space or hobby room. Just when you think you've seen it all bedroom 4 and a full bath finish this level off. The large deck off of the kitchen dining room allows for a great view of the woods behind the house. Close to all the new shopping, the interstate and Grand Ledge. Have you been to the music in the park this summer? Also so close to Horrock's that you might find yourself there regularly. Some garden plants, TV's & mounts, and washer and dryer are reserved.
Contact an agent
Home facts
- Year built:2004
- Listing ID #:291038
- Added:68 day(s) ago
- Updated:October 02, 2025 at 07:34 AM
Rooms and interior
- Bedrooms:4
- Total bathrooms:4
- Full bathrooms:3
- Half bathrooms:1
- Living area:3,153 sq. ft.
Heating and cooling
- Cooling:Central Air
- Heating:Forced Air, Heating, Natural Gas
Structure and exterior
- Roof:Shingle
- Year built:2004
- Building area:3,153 sq. ft.
- Lot area:0.28 Acres
Utilities
- Water:Public
- Sewer:Public Sewer
Finances and disclosures
- Price:$395,000
- Price per sq. ft.:$118.05
- Tax amount:$6,031 (2025)
New listings near 8505 Ember Glen Pass
- New
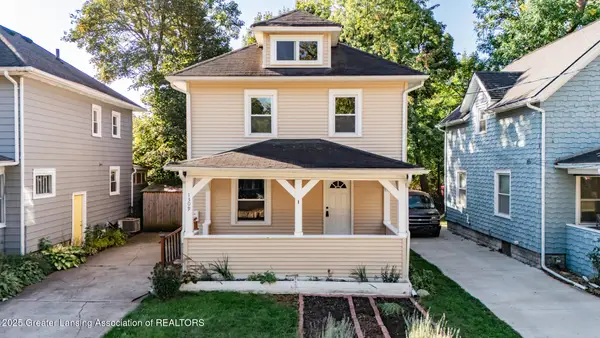 $145,000Active3 beds 1 baths1,232 sq. ft.
$145,000Active3 beds 1 baths1,232 sq. ft.1309 W Lenawee Street, Lansing, MI 48915
MLS# 291670Listed by: EXIT REALTY HOME PARTNERS - New
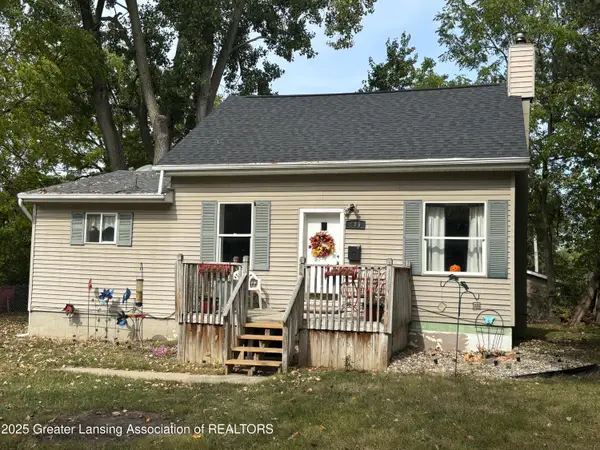 $145,000Active3 beds 2 baths864 sq. ft.
$145,000Active3 beds 2 baths864 sq. ft.209 E Everettdale Avenue, Lansing, MI 48910
MLS# 291673Listed by: BELLABAY REALTY, LLC - New
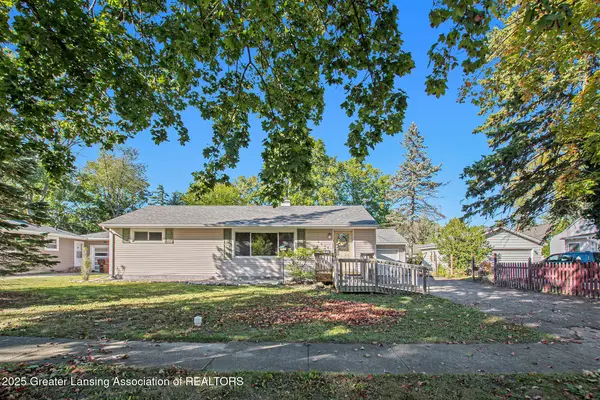 $165,000Active2 beds 1 baths1,265 sq. ft.
$165,000Active2 beds 1 baths1,265 sq. ft.3314 Sunnylane, Lansing, MI 48906
MLS# 291659Listed by: BERKSHIRE HATHAWAY HOMESERVICES - New
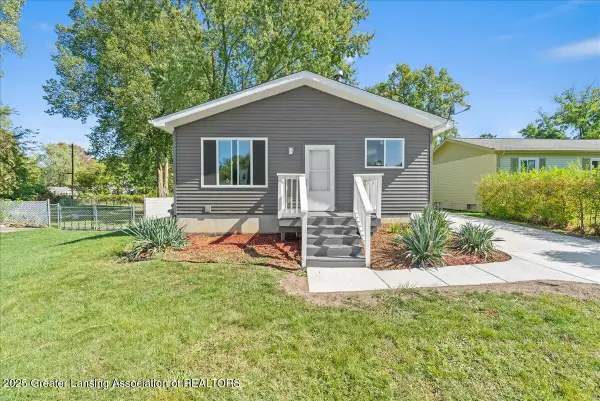 $224,900Active5 beds 1 baths1,940 sq. ft.
$224,900Active5 beds 1 baths1,940 sq. ft.3131 Maloney Street, Lansing, MI 48911
MLS# 291660Listed by: GATEWAY TO HOMES - New
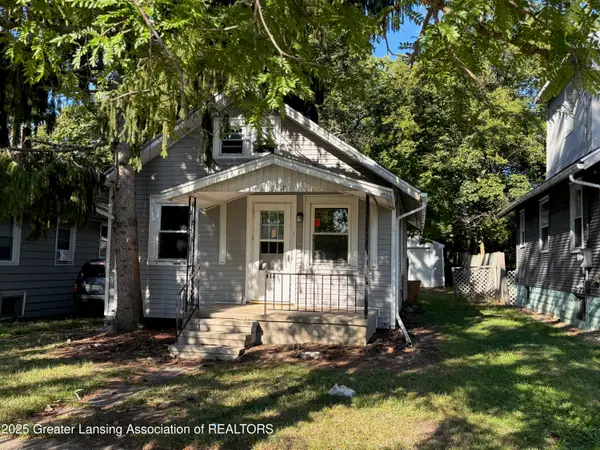 $44,900Active2 beds 1 baths600 sq. ft.
$44,900Active2 beds 1 baths600 sq. ft.118 Mifflin Avenue, Lansing, MI 48912
MLS# 291654Listed by: GATEWAY TO HOMES - Open Sun, 12 to 2pmNew
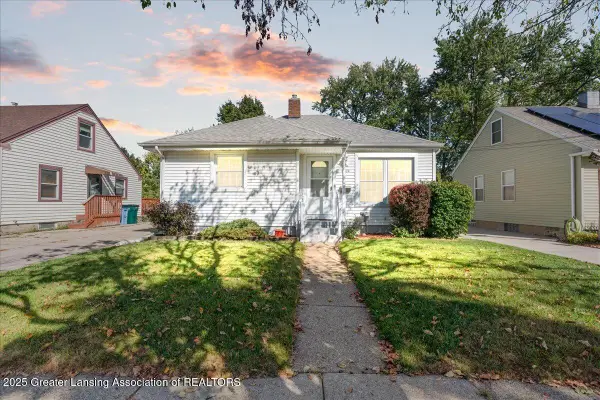 $144,500Active2 beds 1 baths1,453 sq. ft.
$144,500Active2 beds 1 baths1,453 sq. ft.1404 Kelsey Avenue, Lansing, MI 48910
MLS# 291655Listed by: BELLABAY REALTY, LLC - New
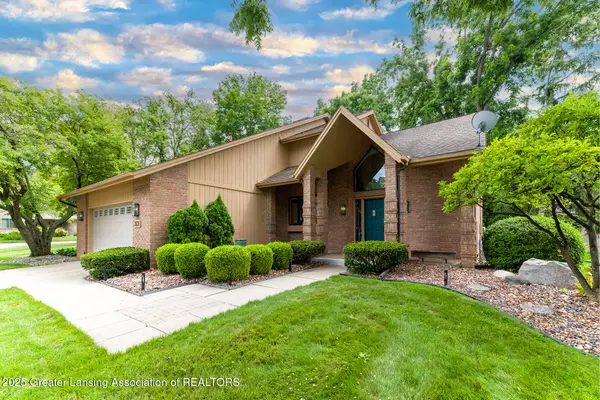 $459,000Active3 beds 2 baths3,108 sq. ft.
$459,000Active3 beds 2 baths3,108 sq. ft.3601 Muirfield Drive, Lansing, MI 48911
MLS# 291656Listed by: RE/MAX REAL ESTATE PROFESSIONALS - New
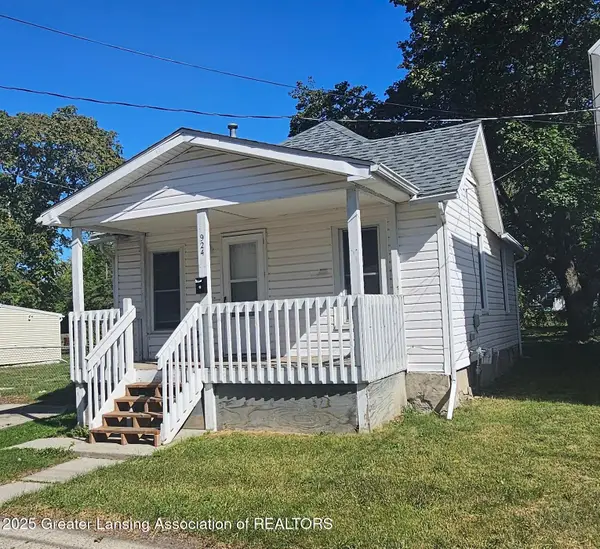 $64,900Active1 beds 1 baths656 sq. ft.
$64,900Active1 beds 1 baths656 sq. ft.924 N Pine Street, Lansing, MI 48906
MLS# 291644Listed by: DS HUBER REAL ESTATE GROUP LLC - New
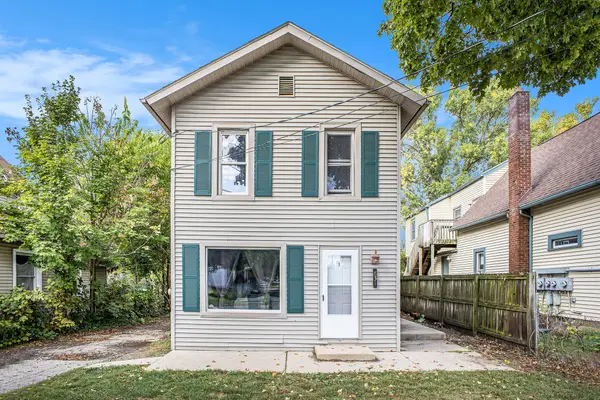 $115,000Active-- beds -- baths
$115,000Active-- beds -- baths831 Vine Street, Lansing, MI 48912
MLS# 25050125Listed by: EXP REALTY LLC - New
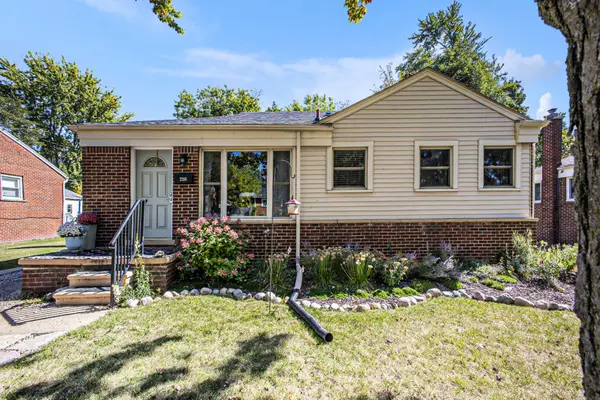 $215,000Active3 beds 3 baths1,858 sq. ft.
$215,000Active3 beds 3 baths1,858 sq. ft.2316 Barstow Road, Lansing, MI 48906
MLS# 25050150Listed by: CENTURY 21 AFFILIATED
