927 Dryer Farm Road, Lansing, MI 48917
Local realty services provided by:ERA Reardon Realty
927 Dryer Farm Road,Lansing, MI 48917
$209,900
- 3 Beds
- 2 Baths
- 1,358 sq. ft.
- Single family
- Pending
Listed by: michael sprague, jennifer seguin
Office: re/max real estate professionals
MLS#:291178
Source:MI_GLAR
Price summary
- Price:$209,900
- Price per sq. ft.:$80.54
About this home
Cute 3-bedroom, 1.5 bath ranch in Lansing Township, Waverly schools! Lovely, fenced yard with mature trees and a one car garage. Enter into the living room with stone wood-burning fireplace, large picture window and wood floors that continue throughout most of the house. A coat closet with barn door is off the entrance. The dining room is open to the living room and accesses the heated back room with triple windows and vinyl plank floor, perfect flexible space for a home office, den or craft area. The kitchen features wood cabinets, a breakfast nook, appliances including a dishwasher, and double sinks. A powder room and door to the backyard are around the corner. The bedrooms all have wood floors and good natural light through the many windows. The full bath has a solid surface vanity top and tub/shower combo. The full basement has laundry hook-ups and lots of storage. The backyard is a great spot to relax on the deck or have a fire in the stone firepit. Storage shed for mower or other tools. The home was reshingled in 2023.
Contact an agent
Home facts
- Year built:1953
- Listing ID #:291178
- Added:69 day(s) ago
- Updated:November 20, 2025 at 08:58 AM
Rooms and interior
- Bedrooms:3
- Total bathrooms:2
- Full bathrooms:1
- Half bathrooms:1
- Living area:1,358 sq. ft.
Heating and cooling
- Cooling:Central Air
- Heating:Forced Air, Heating, Natural Gas
Structure and exterior
- Roof:Shingle
- Year built:1953
- Building area:1,358 sq. ft.
- Lot area:0.41 Acres
Utilities
- Water:Public
- Sewer:Public Sewer
Finances and disclosures
- Price:$209,900
- Price per sq. ft.:$80.54
- Tax amount:$3,176 (2024)
New listings near 927 Dryer Farm Road
- New
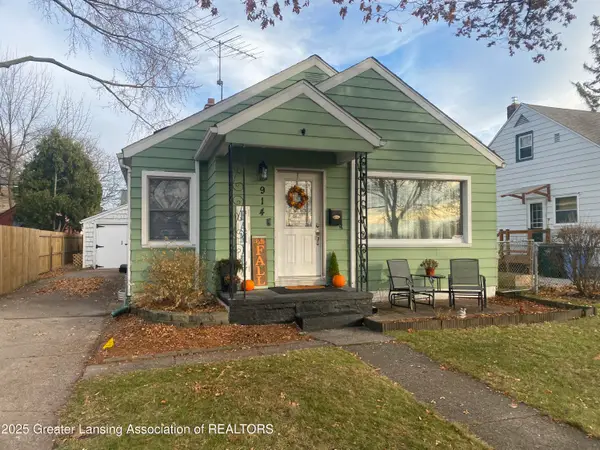 $160,000Active3 beds 1 baths797 sq. ft.
$160,000Active3 beds 1 baths797 sq. ft.914 Stanley Street, Lansing, MI 48915
MLS# 292701Listed by: RE/MAX REAL ESTATE PROFESSIONALS - New
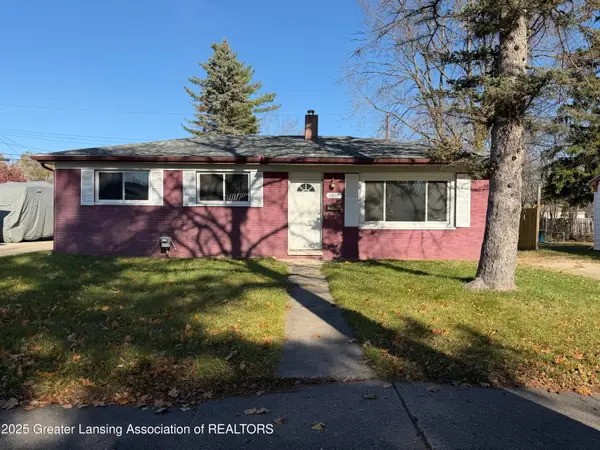 $163,500Active3 beds 1 baths966 sq. ft.
$163,500Active3 beds 1 baths966 sq. ft.3600 Ronald Street, Lansing, MI 48911
MLS# 292703Listed by: RE/MAX REAL ESTATE PROFESSIONALS - New
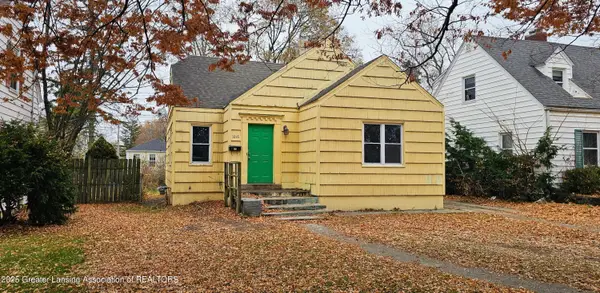 $109,900Active3 beds 1 baths875 sq. ft.
$109,900Active3 beds 1 baths875 sq. ft.1016 Cleo Street, Lansing, MI 48915
MLS# 292699Listed by: DS HUBER REAL ESTATE GROUP LLC - Open Sun, 1 to 3pmNew
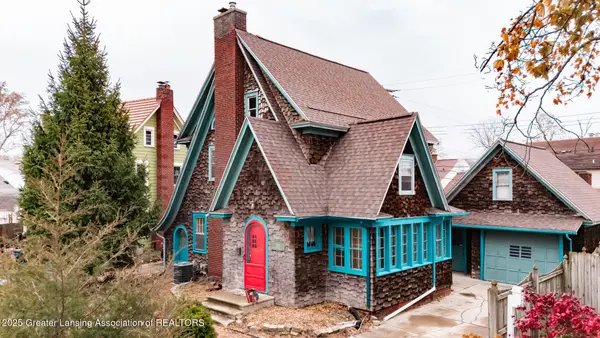 $225,000Active4 beds 3 baths1,784 sq. ft.
$225,000Active4 beds 3 baths1,784 sq. ft.314 Memphis Street, Lansing, MI 48915
MLS# 292687Listed by: EXIT REALTY HOME PARTNERS - New
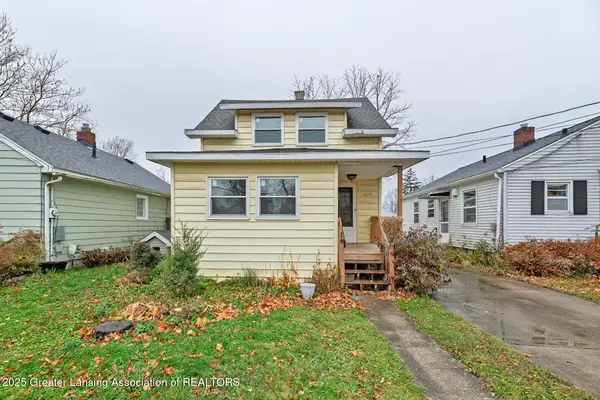 $142,500Active3 beds 1 baths1,121 sq. ft.
$142,500Active3 beds 1 baths1,121 sq. ft.623 N Hayford Avenue, Lansing, MI 48912
MLS# 292691Listed by: BERKSHIRE HATHAWAY HOMESERVICES - New
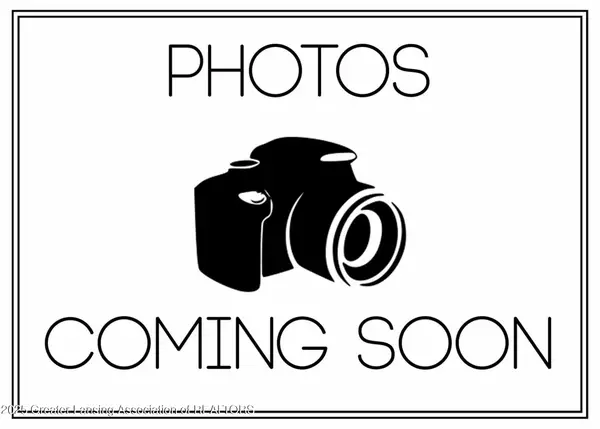 $65,000Active0.41 Acres
$65,000Active0.41 Acres615 E Kalamazoo Street, Lansing, MI 48912
MLS# 292693Listed by: COLDWELL BANKER PROFESSIONALS-DELTA - Open Thu, 4:30 to 6:30pmNew
 $189,900Active4 beds 2 baths1,705 sq. ft.
$189,900Active4 beds 2 baths1,705 sq. ft.1232 W Michigan Avenue, Lansing, MI 48915
MLS# 292667Listed by: BELLABAY REALTY, LLC - New
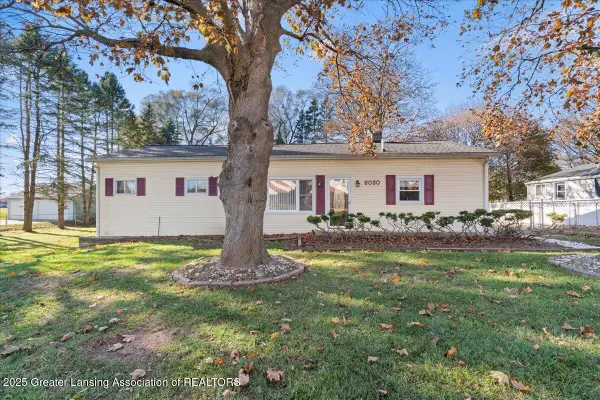 $189,000Active3 beds 1 baths1,239 sq. ft.
$189,000Active3 beds 1 baths1,239 sq. ft.6030 Piper Avenue, Lansing, MI 48911
MLS# 292663Listed by: REAL ESTATE ONE 1ST - New
 $209,000Active3 beds 3 baths1,880 sq. ft.
$209,000Active3 beds 3 baths1,880 sq. ft.1007 N Foster Avenue, Lansing, MI 48912
MLS# 292665Listed by: COLDWELL BANKER PROFESSIONALS-E.L. - New
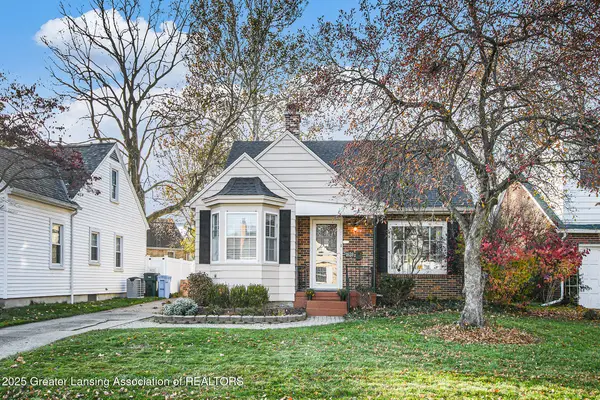 $205,000Active3 beds 2 baths1,342 sq. ft.
$205,000Active3 beds 2 baths1,342 sq. ft.1620 Clifton Avenue, Lansing, MI 48910
MLS# 292666Listed by: BERKSHIRE HATHAWAY HOMESERVICES
