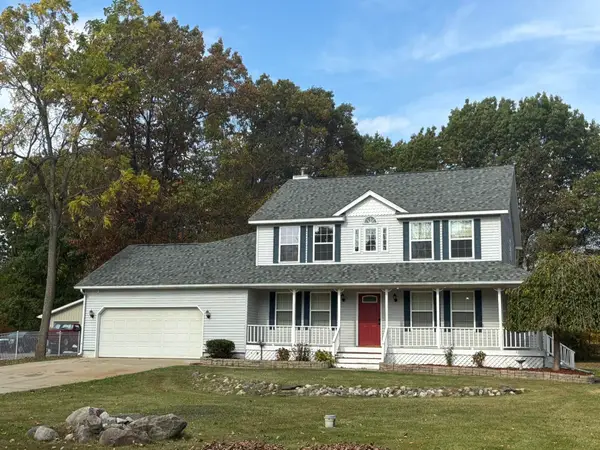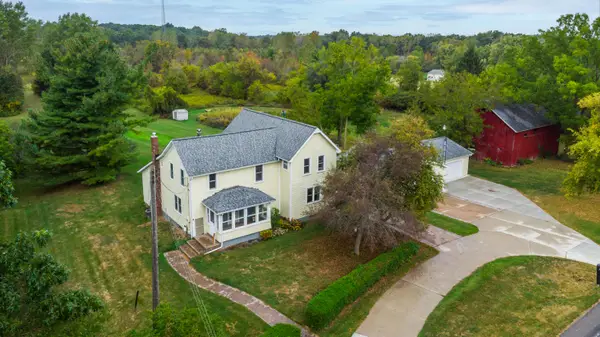16186 Softwater Lake Drive, Linden, MI 48451
Local realty services provided by:ERA Reardon Realty
16186 Softwater Lake Drive,Linden, MI 48451
$485,000
- 5 Beds
- 3 Baths
- 2,234 sq. ft.
- Single family
- Active
Listed by: jon techentin
Office: re/max real estate professionals
MLS#:292119
Source:MI_GLAR
Price summary
- Price:$485,000
- Price per sq. ft.:$146.84
About this home
Welcome to your dream lakefront home at 16186 Softwater Lake Drive - where modern comfort meets serene lakeside living. This beautifully remodeled 5-bedroom, 3-bathroom home rests on the peaceful shores of Softwater Lake, a private electric-motor lake known for its crystal-clear waters and natural beauty. Step inside and fall in love with the open-concept main floor, featuring a stylishly updated kitchen, a cozy fire-lit living room, and panoramic lake views from nearly every window. Two spacious main-floor bedrooms offer convenience and flexibility for guests or family, while each bathroom has been tastefully remodeled with a clean, modern, spa-like design. The walk-out lower level adds even more storage space, with direct access to the water's edge. Relax and unwind on the expansive deck, ideal for morning coffee or golden-hour sunsets over the lake. The outdoor space is designed for entertaining, featuring a charming brick paver patio, firepit area, and a private dock ready for kayaking, paddleboarding, or fishing. A lakeside shed keeps your gear organized, and the 1+ stall garage provides plenty of storage and parking. Nestled in the heart of Linden, this lakefront gem offers the best of both worlds — peaceful waterfront living with convenient access to local shops, restaurants, and schools. Don't miss your chance to own this move-in-ready home on one of the area's most tranquil and scenic lakes. Please Use Sentrikey for showings or call/text Jon Techentin 517-449-6853
Contact an agent
Home facts
- Year built:1938
- Listing ID #:292119
- Added:41 day(s) ago
- Updated:December 02, 2025 at 04:51 PM
Rooms and interior
- Bedrooms:5
- Total bathrooms:3
- Full bathrooms:3
- Living area:2,234 sq. ft.
Heating and cooling
- Cooling:Central Air
- Heating:Forced Air, Heating, Natural Gas
Structure and exterior
- Roof:Shingle
- Year built:1938
- Building area:2,234 sq. ft.
- Lot area:0.25 Acres
Utilities
- Water:Public
- Sewer:Public Sewer
Finances and disclosures
- Price:$485,000
- Price per sq. ft.:$146.84
- Tax amount:$5,156 (2025)


