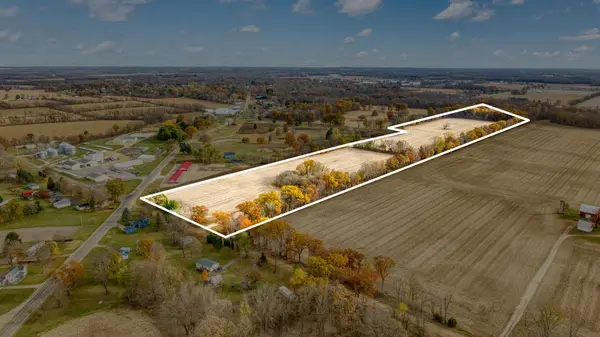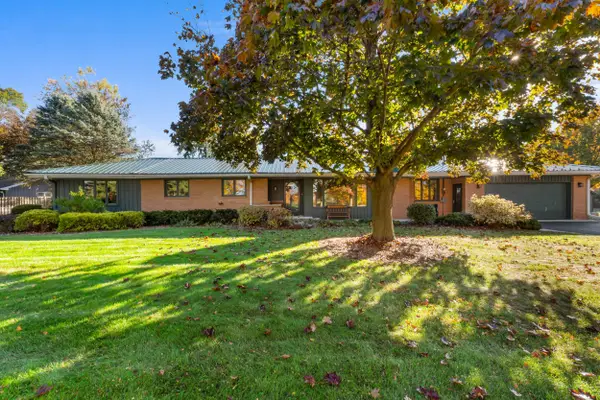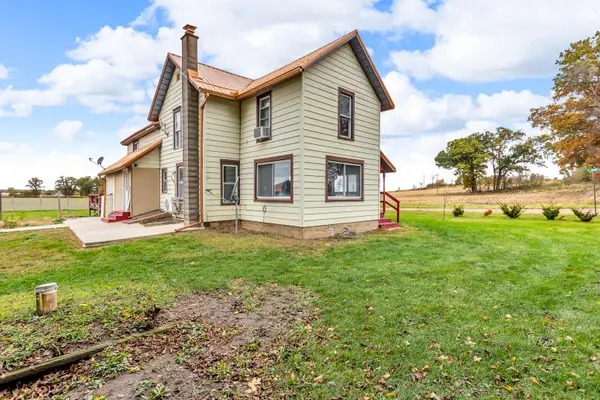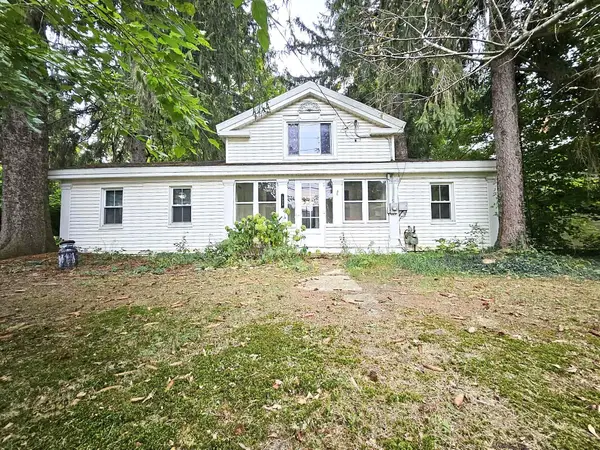414 S Chicago Street, Litchfield, MI 49252
Local realty services provided by:ERA Reardon Realty
414 S Chicago Street,Litchfield, MI 49252
$250,000
- 3 Beds
- 1 Baths
- 2,384 sq. ft.
- Single family
- Pending
Listed by: neal w sanford
Office: preview properties pc
MLS#:25030792
Source:MI_GRAR
Price summary
- Price:$250,000
- Price per sq. ft.:$104.87
About this home
Discover your slice of country paradise at 414 S. Chicago St in Litchfield! This charming 3-bedroom, 1-bath home sits on almost 5 sprawling acres, offering the perfect blend of serene rural living with the convenience of being close to the city, amenities, and schools. Step inside to a welcoming main floor featuring a large living room with a cozy fireplace, ideal for relaxing evenings. You'll also find the primary bedroom, a second bedroom, the kitchen, and a dedicated laundry area on this level for ultimate convenience. The third bedroom is privately situated upstairs, offering flexibility and extra space. Enjoy the outdoors on the nice deck, complete with a lovely sitting area and a pool—perfect for cooling off on hot summer days and entertaining guests. The property also boasts an oversized 1-car garage, and both the house and garage feature newer steel roofs for durability and peace of mind. For those with hobbies or in need of extra storage, a pole barn and a yard shed provide ample space for all your outdoor gear and projects. This lovingly maintained home and property are ready for your personal touches and updates, offering an incredible opportunity to create your dream living space. Call for your private showing today! A licensed agent must be present during showing. Buyer and buyer agent to verify all data/measurements.
Contact an agent
Home facts
- Year built:1970
- Listing ID #:25030792
- Added:146 day(s) ago
- Updated:November 19, 2025 at 09:16 AM
Rooms and interior
- Bedrooms:3
- Total bathrooms:1
- Full bathrooms:1
- Living area:2,384 sq. ft.
Heating and cooling
- Heating:Forced Air
Structure and exterior
- Year built:1970
- Building area:2,384 sq. ft.
- Lot area:4.67 Acres
Utilities
- Water:Public
Finances and disclosures
- Price:$250,000
- Price per sq. ft.:$104.87
- Tax amount:$1,983 (2025)
New listings near 414 S Chicago Street
 $299,000Active46 Acres
$299,000Active46 AcresW Mosherville Road, Litchfield, MI 49252
MLS# 25057378Listed by: GREEN KEY REAL ESTATE, LLC $349,999Active3 beds 2 baths1,694 sq. ft.
$349,999Active3 beds 2 baths1,694 sq. ft.217 W Birch Street, Litchfield, MI 49252
MLS# 25055718Listed by: COLDWELL BANKER GROVES REAL ESTATE $359,900Active3 beds 4 baths3,483 sq. ft.
$359,900Active3 beds 4 baths3,483 sq. ft.8031 Anderson Road, Litchfield, MI 49252
MLS# 25055282Listed by: CHRISTIE PLEMMONS REALTY $189,900Active4 beds 2 baths2,260 sq. ft.
$189,900Active4 beds 2 baths2,260 sq. ft.981 28 Mile Road, Litchfield, MI 49252
MLS# 25054971Listed by: YOUR PREMIERE PROPERTIES LLC $159,000Pending3 beds 1 baths1,600 sq. ft.
$159,000Pending3 beds 1 baths1,600 sq. ft.329 Jonesville Street, Litchfield, MI 49252
MLS# 25047397Listed by: SPAUL-DING ASSOCIATES, LLC $75,000Pending1 beds 1 baths548 sq. ft.
$75,000Pending1 beds 1 baths548 sq. ft.131 Williams Street, Litchfield, MI 49252
MLS# 25037660Listed by: SPIETH & SATOW AUCTIONS & REAL ESTATE
