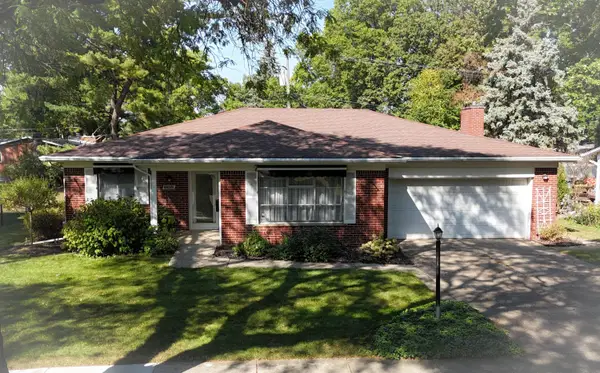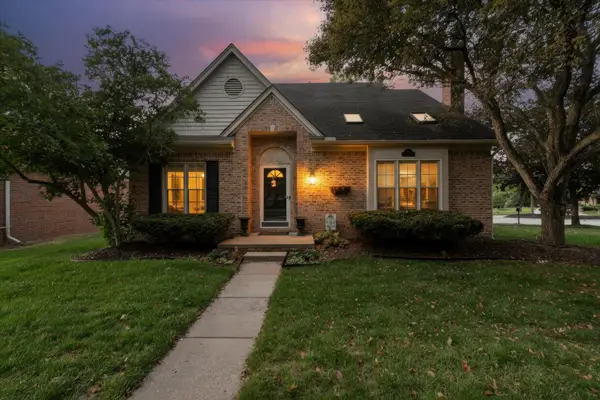8894 Knolson Ave Avenue, Livonia, MI 48150
Local realty services provided by:ERA Greater North Properties
8894 Knolson Ave Avenue,Livonia, MI 48150
$417,000
- 4 Beds
- 3 Baths
- 2,240 sq. ft.
- Single family
- Pending
Listed by: thomas dooley
Office: preferred, realtors ltd
MLS#:25045391
Source:MI_GRAR
Price summary
- Price:$417,000
- Price per sq. ft.:$186.16
About this home
Welcome to this beautifully maintained 4-bedroom, 2.5-bath colonial in Livonia's sought-after Regency Circle neighborhood. Offering 2,240 sq ft of living space, updated with a new tear-off roof (7/23), siding & gutters (3/24). Nestled on a quiet cul-de-sac lot, featuring a fenced yard, charming 13x10 front paver patio, and a super-sized deck off the kitchen—perfect for outdoor entertaining. First floor offers a living room, dining room, and remodeled kitchen w/Granite, Tile B'spalsh, SS appliances plus a brkfst area, 22x13 family room with a natural fireplace, convenient first-floor laundry room with/W&D plus a 12x6 mudroom, 2 Car Garage. Second floor w/ expansive 18x13 primary suite complete with a walk-in closet and ensuite bath w/large shower. Three additional generously sized bedrooms and a full hall bath complete the second level. Additional highlights include, Pella replacement windows t/o, Livonia Schools and an ideal location close to shopping, dining and major expressways
Contact an agent
Home facts
- Year built:1989
- Listing ID #:25045391
- Added:72 day(s) ago
- Updated:November 18, 2025 at 08:57 AM
Rooms and interior
- Bedrooms:4
- Total bathrooms:3
- Full bathrooms:2
- Half bathrooms:1
- Living area:2,240 sq. ft.
Heating and cooling
- Heating:Forced Air
Structure and exterior
- Year built:1989
- Building area:2,240 sq. ft.
- Lot area:0.28 Acres
Schools
- High school:Churchill High School
- Middle school:Johnson Upper Elementary School
- Elementary school:Randolph Elementary School
Utilities
- Water:Public
Finances and disclosures
- Price:$417,000
- Price per sq. ft.:$186.16
- Tax amount:$4,873 (2025)
New listings near 8894 Knolson Ave Avenue
 $424,900Pending3 beds 2 baths2,586 sq. ft.
$424,900Pending3 beds 2 baths2,586 sq. ft.29766 Puritan Street, Livonia, MI 48154
MLS# 25057931Listed by: PREFERRED, REALTORS LTD $345,000Pending3 beds 3 baths1,991 sq. ft.
$345,000Pending3 beds 3 baths1,991 sq. ft.16316 Aldrich Court, Livonia, MI 48154
MLS# 25058116Listed by: REMERICA HOMETOWN ONE- New
 $250,000Active3 beds 2 baths1,220 sq. ft.
$250,000Active3 beds 2 baths1,220 sq. ft.14483 Garden Street, Livonia, MI 48154
MLS# 25058464Listed by: REMERICA UNITED REALTY - New
 $53,000Active0.31 Acres
$53,000Active0.31 Acres18590 Pershing Avenue, Livonia, MI 48152
MLS# 25058474Listed by: DUGGAN REALTY  $285,000Pending4 beds 2 baths1,820 sq. ft.
$285,000Pending4 beds 2 baths1,820 sq. ft.28035 N Clements Circle, Livonia, MI 48150
MLS# 25056667Listed by: FONTAINE REAL ESTATE GROUP $309,900Pending4 beds 3 baths2,242 sq. ft.
$309,900Pending4 beds 3 baths2,242 sq. ft.32950 Perth Street, Livonia, MI 48154
MLS# 25056848Listed by: PLEASANT VIEW REALTY GROUP $99,900Active2 beds 1 baths590 sq. ft.
$99,900Active2 beds 1 baths590 sq. ft.19435 Inkster Road, Livonia, MI 48152
MLS# 25056866Listed by: VISIBLE HOMES, LLC $200,000Active3 beds 1 baths1,147 sq. ft.
$200,000Active3 beds 1 baths1,147 sq. ft.12111 Inkster Rd. Road, Livonia, MI 48150
MLS# 25056401Listed by: @PROPERTIES CHRISTIE'S INT'L $52,000Active0.31 Acres
$52,000Active0.31 Acres18570 Pershing Street, Livonia, MI 48152
MLS# 25056726Listed by: DUGGAN REALTY $420,000Pending3 beds 3 baths2,184 sq. ft.
$420,000Pending3 beds 3 baths2,184 sq. ft.37739 Northfield Avenue, Livonia, MI 48150
MLS# 25048041Listed by: RE/MAX PLATINUM
