4356 Amazon Drive, Lowell, MI 49331
Local realty services provided by:ERA Reardon Realty Great Lakes
4356 Amazon Drive,Lowell, MI 49331
$524,900
- 4 Beds
- 3 Baths
- 2,534 sq. ft.
- Single family
- Active
Listed by: ashley schaefer
Office: hello homes gr
MLS#:25055908
Source:MI_GRAR
Price summary
- Price:$524,900
- Price per sq. ft.:$279.05
About this home
Say ''Hello!'' to this beautifully crafted 4 bedroom, 2.5 bath home located on 2.46 wooded acres! This property offers the perfect blend of modern comfort and country serenity, and is just minutes from downtown Lowell and steps from the Fred Meijer River Valley Trail. Custom built in 2017, this light-filled home features an open-concept main floor with a spacious living room featuring custom built-ins, a dining area with sliders to a large back deck, and a kitchen designed for entertaining - complete with granite counters, peninsula island, stainless steel appliances, and pantry. A flex room off the dining area provides the ideal space for a den, playroom, or office. Additional main floor highlights include a mudroom with built-ins, half bath, and a workshop off the garage. Upstairs, the serene primary suite offers a walk-in shower and walk-in closet. Three additional bedrooms, a full bath, and a laundry room with sink complete the upper level. The partially finished walkout basement features a large rec room with bar and a bonus room perfect for guests, plus ample storage or future finishing potential. The patio off the basement is pre-wired for a hot tub. A 3-stall garage includes a Level 2 vehicle charger in the third bay. Don't miss your opportunity to own this beautiful home! Schedule your showing today!
Contact an agent
Home facts
- Year built:2017
- Listing ID #:25055908
- Added:107 day(s) ago
- Updated:February 15, 2026 at 04:06 PM
Rooms and interior
- Bedrooms:4
- Total bathrooms:3
- Full bathrooms:2
- Half bathrooms:1
- Living area:2,534 sq. ft.
Heating and cooling
- Heating:Forced Air
Structure and exterior
- Year built:2017
- Building area:2,534 sq. ft.
- Lot area:2.46 Acres
Schools
- High school:Saranac Junior/Senior High School
- Middle school:Saranac Junior/Senior High School
- Elementary school:Saranac Elementary School
Utilities
- Water:Well
Finances and disclosures
- Price:$524,900
- Price per sq. ft.:$279.05
- Tax amount:$7,075 (2025)
New listings near 4356 Amazon Drive
- New
 $379,900Active4 beds 3 baths2,300 sq. ft.
$379,900Active4 beds 3 baths2,300 sq. ft.13875 Rolling Creek Drive Se, Lowell, MI 49331
MLS# 26005319Listed by: HANSON REAL ESTATE GROUP - New
 $170,000Active1.1 Acres
$170,000Active1.1 Acres12920 Triple Oak Drive Ne, Lowell, MI 49331
MLS# 26004876Listed by: ROGERS NEIGHBORHOOD REALTY - New
 $289,900Active-- beds -- baths
$289,900Active-- beds -- baths118 N Hudson Street Se, Lowell, MI 49331
MLS# 26004214Listed by: CENTURY 21 AFFILIATED (GR) - New
 $79,000Active3 beds 2 baths1,280 sq. ft.
$79,000Active3 beds 2 baths1,280 sq. ft.1800 W Main #50, Lowell, MI 49331
MLS# 26004119Listed by: CHILDRESS & ASSOCIATES REALTY 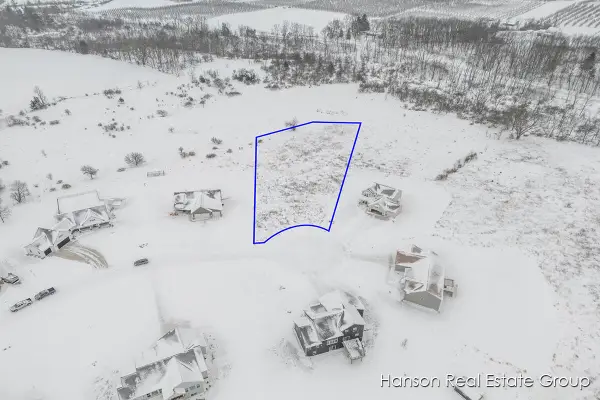 $165,000Active0.88 Acres
$165,000Active0.88 Acres12077 Alden Court Ne #Lot 14, Lowell, MI 49331
MLS# 26003712Listed by: HANSON REAL ESTATE GROUP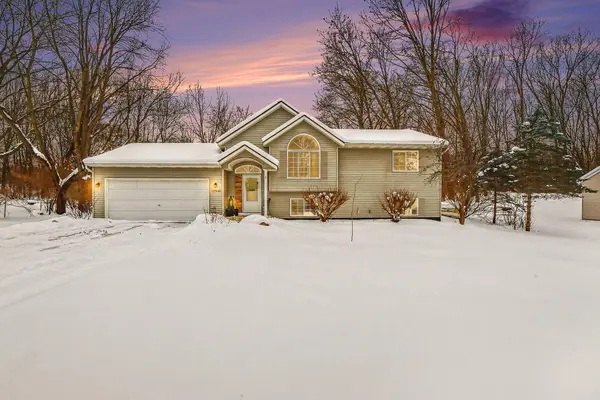 $339,900Pending4 beds 2 baths1,761 sq. ft.
$339,900Pending4 beds 2 baths1,761 sq. ft.13940 Rolling Creek Drive, Lowell, MI 49331
MLS# 26003601Listed by: ASCENT REAL ESTATE GROUP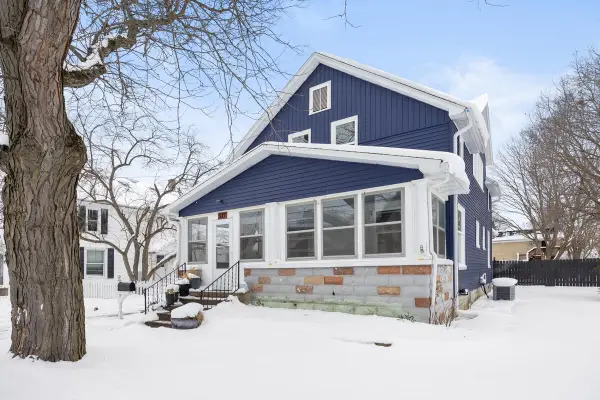 $325,000Pending4 beds 2 baths1,798 sq. ft.
$325,000Pending4 beds 2 baths1,798 sq. ft.517 Elm Street Se, Lowell, MI 49331
MLS# 26003516Listed by: KELLER WILLIAMS GR EAST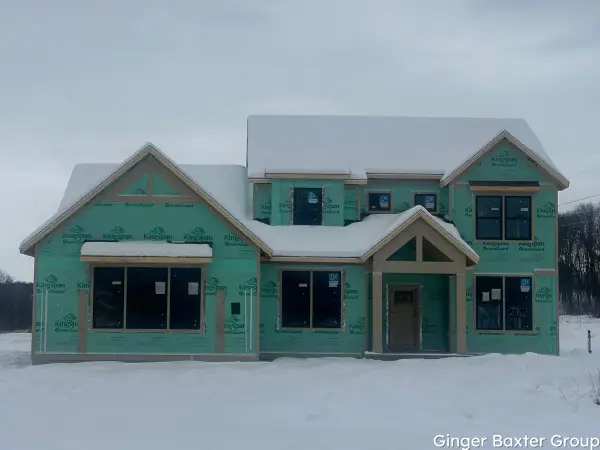 $745,000Active4 beds 4 baths2,762 sq. ft.
$745,000Active4 beds 4 baths2,762 sq. ft.1954 Fallasburg Park Drive Ne #4, Lowell, MI 49331
MLS# 26002575Listed by: KELLER WILLIAMS GR NORTH (MAIN)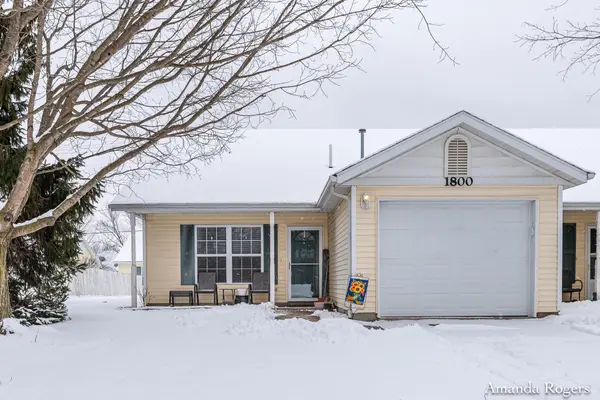 $225,000Pending2 beds 1 baths982 sq. ft.
$225,000Pending2 beds 1 baths982 sq. ft.1800 Sibley Street Se, Lowell, MI 49331
MLS# 26002274Listed by: ROGERS NEIGHBORHOOD REALTY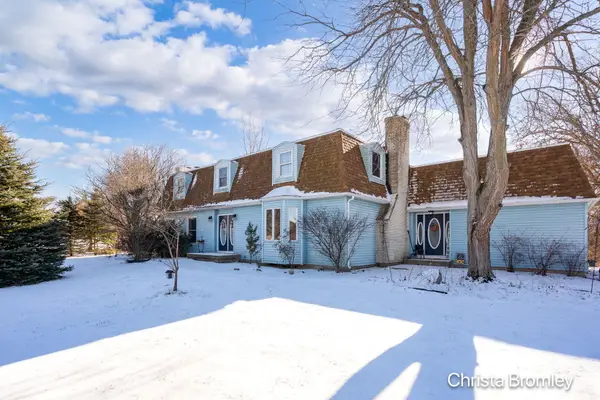 $539,900Active5 beds 4 baths5,620 sq. ft.
$539,900Active5 beds 4 baths5,620 sq. ft.12740 Triple Oak Drive Ne, Lowell, MI 49331
MLS# 26002176Listed by: GREENRIDGE REALTY (LOWELL)

