6921 W Partridge Circle, Ludington, MI 49431
Local realty services provided by:ERA Reardon Realty Great Lakes
6921 W Partridge Circle,Ludington, MI 49431
$595,000
- 3 Beds
- 3 Baths
- 3,332 sq. ft.
- Single family
- Pending
Listed by:bob budreau
Office:greenridge realty ludington
MLS#:25046789
Source:MI_GRAR
Price summary
- Price:$595,000
- Price per sq. ft.:$300.2
- Monthly HOA dues:$83.33
About this home
PARTRIDGE POINTE!!! - This spacious home is located on a nicely wooded 0.9A lot in one of Hamlin Township's more exclusive neighborhoods. The main floor has everything you need on one level. The front foyer leads you to the formal dining room to the left, the private den & Primary bedroom with en-suite to the right, and straight back to the central Great Room with its cozy gas-log fireplace, a wonderful view & loads of natural light. The kitchen boasts upgraded cabinets, a large center island & dining nook, and easy access to the garage, laundry, half bath, screened-in porch & the beautiful private back deck. The full daylight basement boasts a large family room, a separate pool room, plus two more bedrooms & a full bath. The home's exterior is immaculate, with an impeccably maintained yard that backs up to the community's conservation zone. Enjoy the association access to Hamlin Lake & boat launch just down the road. Features of the Partridge Pointe Association in separate document.
Contact an agent
Home facts
- Year built:2002
- Listing ID #:25046789
- Added:42 day(s) ago
- Updated:October 21, 2025 at 07:30 AM
Rooms and interior
- Bedrooms:3
- Total bathrooms:3
- Full bathrooms:2
- Half bathrooms:1
- Living area:3,332 sq. ft.
Heating and cooling
- Heating:Forced Air
Structure and exterior
- Year built:2002
- Building area:3,332 sq. ft.
- Lot area:0.92 Acres
Schools
- High school:Ludington High School
- Middle school:Oj Dejonge Middle School
- Elementary school:Ludington Elementary School
Utilities
- Water:Well
Finances and disclosures
- Price:$595,000
- Price per sq. ft.:$300.2
- Tax amount:$4,940 (2025)
New listings near 6921 W Partridge Circle
- New
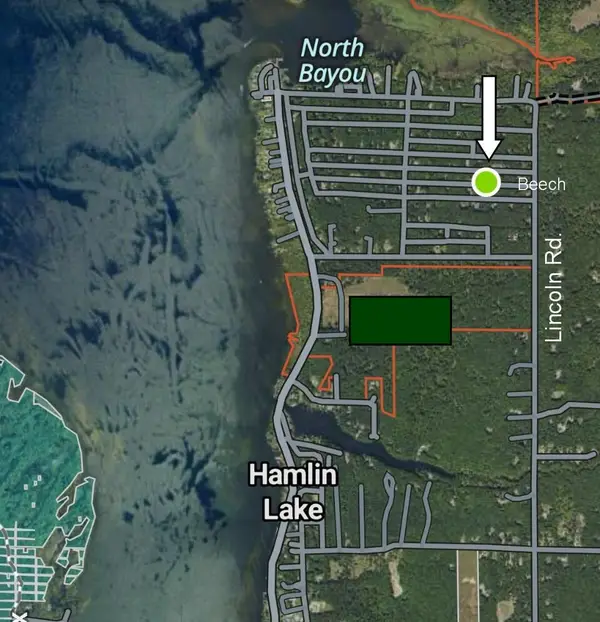 $10,000Active0.18 Acres
$10,000Active0.18 Acres31 and 32 W Beech Road, Ludington, MI 49431
MLS# 25054691Listed by: CENTURY 21 BAYSHORE - New
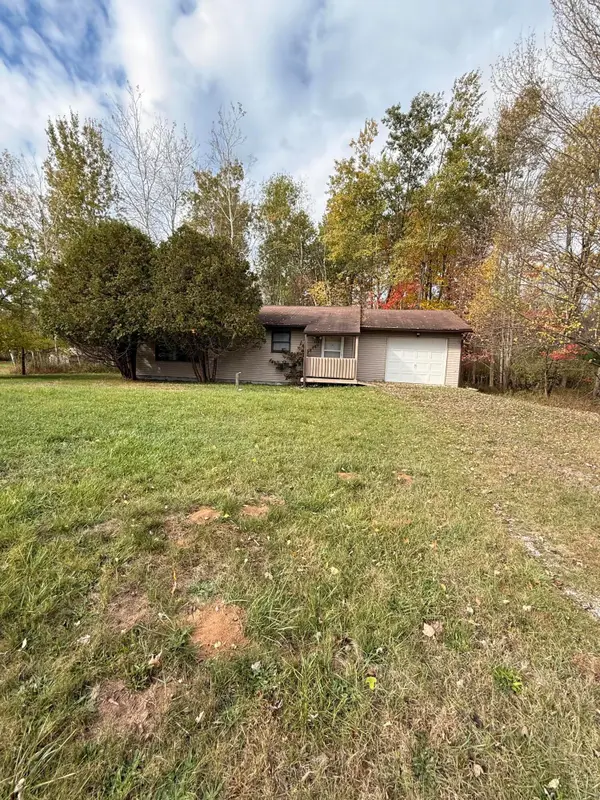 $180,000Active2 beds 1 baths950 sq. ft.
$180,000Active2 beds 1 baths950 sq. ft.543 N Dennis Road, Ludington, MI 49431
MLS# 25054260Listed by: FIVE STAR REAL ESTATE - HART - Open Sat, 11am to 12:30pmNew
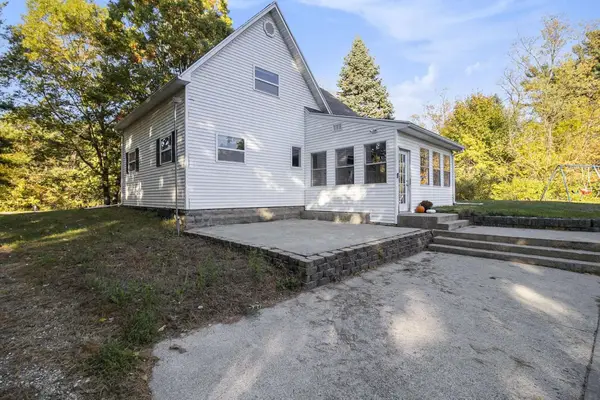 $260,000Active3 beds 2 baths1,514 sq. ft.
$260,000Active3 beds 2 baths1,514 sq. ft.5553 W Johnson Road, Ludington, MI 49431
MLS# 25054226Listed by: GREENRIDGE REALTY S RATH - New
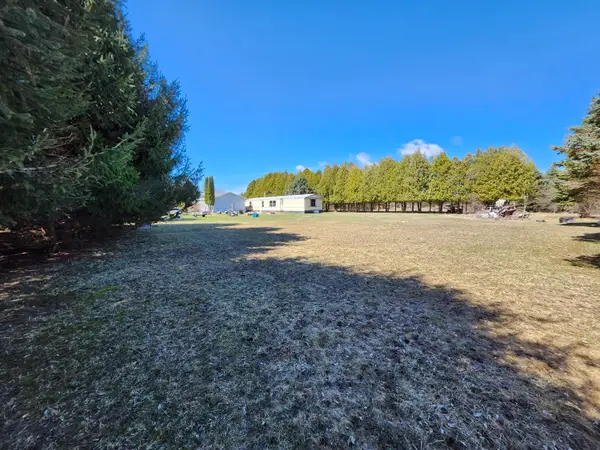 $143,000Active16.83 Acres
$143,000Active16.83 Acres5092 N Victory Corner Road, Ludington, MI 49431
MLS# 25054167Listed by: NEXTHOME REALTY NOW 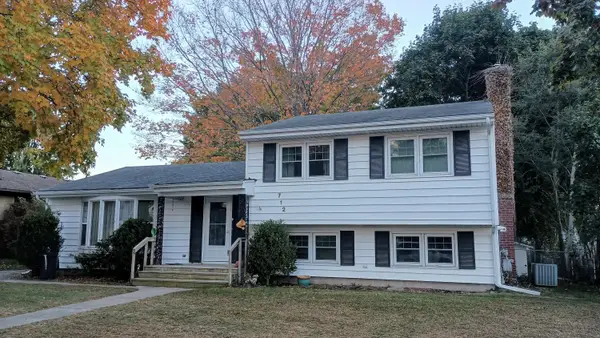 $300,000Pending3 beds 3 baths1,929 sq. ft.
$300,000Pending3 beds 3 baths1,929 sq. ft.712 Dexter Street, Ludington, MI 49431
MLS# 25053497Listed by: CENTURY 21 BAYSHORE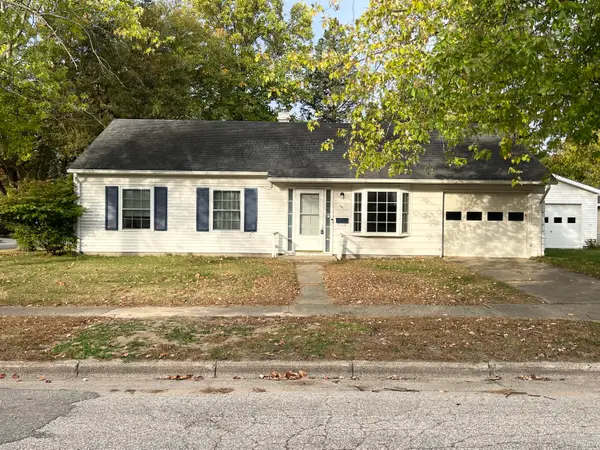 $379,000Pending3 beds 2 baths1,173 sq. ft.
$379,000Pending3 beds 2 baths1,173 sq. ft.501 N Ferry, Ludington, MI 49431
MLS# 25053455Listed by: LIGHTHOUSE REALTY-LUDINGTON- New
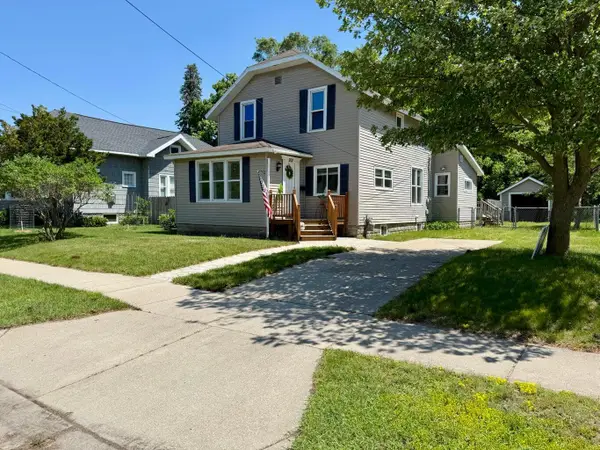 $220,000Active4 beds 2 baths1,417 sq. ft.
$220,000Active4 beds 2 baths1,417 sq. ft.202 North Staffon, Ludington, MI 49431
MLS# 25053295Listed by: LIGHTHOUSE REALTY-LUDINGTON 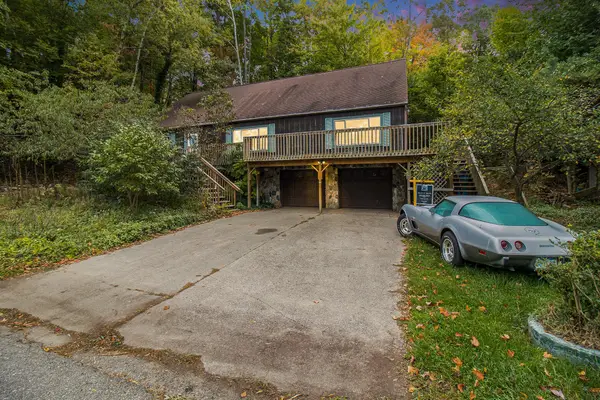 $225,000Pending4 beds 2 baths2,452 sq. ft.
$225,000Pending4 beds 2 baths2,452 sq. ft.4504 N Lakeshore Drive, Ludington, MI 49431
MLS# 25053306Listed by: CENTURY 21 BAYSHORE- New
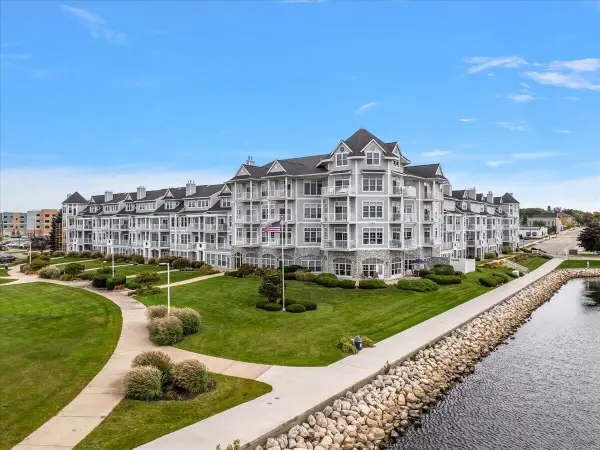 $915,000Active3 beds 4 baths2,424 sq. ft.
$915,000Active3 beds 4 baths2,424 sq. ft.300 S Rath Avenue #23, Ludington, MI 49431
MLS# 25052984Listed by: COLDWELL BANKER WOODLAND SCHMIDT 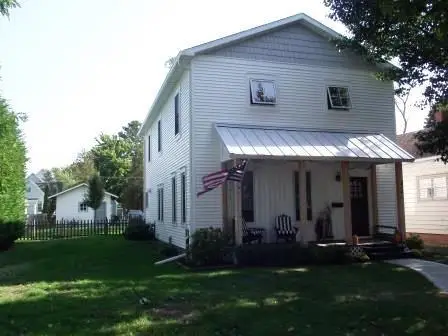 $525,000Pending4 beds 3 baths2,360 sq. ft.
$525,000Pending4 beds 3 baths2,360 sq. ft.416 N Rath Avenue, Ludington, MI 49431
MLS# 25052479Listed by: EXIT REAL ESTATE OF LUDINGTON
