16754 Shinnecock Drive, Macomb, MI 48042
Local realty services provided by:ERA Greater North Properties
16754 Shinnecock Drive,Macomb, MI 48042
$579,900
- 3 Beds
- 3 Baths
- 2,417 sq. ft.
- Single family
- Pending
Listed by:jay harrison
Office:keller williams ann arbor mrkt
MLS#:25048259
Source:MI_GRAR
Price summary
- Price:$579,900
- Price per sq. ft.:$239.93
- Monthly HOA dues:$20.83
About this home
Welcome home! This custom-built ranch home will captivate you from the time you enter. From the luxurious foyer to the kitchen to the covered porch, the owners have spared no expense...packing this home with high end features that will satisfy the most decerning buyers. As you enter the home you are welcomed by vaulted ceiling, custom wainscoting & crown molding, large plank hardwood floors, and beautiful lighting features. The large family room, dining area and kitchen flow flawlessly in an open concept that easily accommodates large gathering. The custom kitchen will satisfy the keenest baker or gourmet chef. The large den/living room offers a private hideaway. The Spacious master suite with its large w/in closet and separate custom tub and shower will be appreciated by all. Two additional large bedrooms and a J&J bath round out this perfect floor plan. And wait until you see the covered porch and brick paver patio with a beautifully landscaped yard. Truely a one-of-a-kind gem.
Contact an agent
Home facts
- Year built:2015
- Listing ID #:25048259
- Added:5 day(s) ago
- Updated:September 24, 2025 at 07:47 PM
Rooms and interior
- Bedrooms:3
- Total bathrooms:3
- Full bathrooms:2
- Half bathrooms:1
- Living area:2,417 sq. ft.
Heating and cooling
- Heating:Forced Air
Structure and exterior
- Year built:2015
- Building area:2,417 sq. ft.
- Lot area:0.38 Acres
Utilities
- Water:Public
Finances and disclosures
- Price:$579,900
- Price per sq. ft.:$239.93
- Tax amount:$43 (2024)
New listings near 16754 Shinnecock Drive
- New
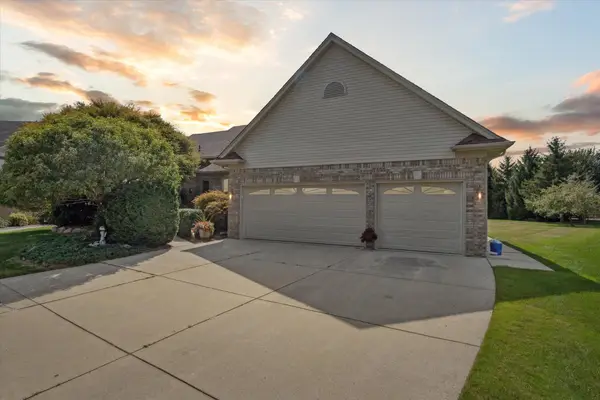 $549,000Active3 beds 4 baths4,090 sq. ft.
$549,000Active3 beds 4 baths4,090 sq. ft.17736 Joseph Drive Drive, Macomb, MI 48044
MLS# 25046951Listed by: NATIONAL REALTY CENTERS NORTHV 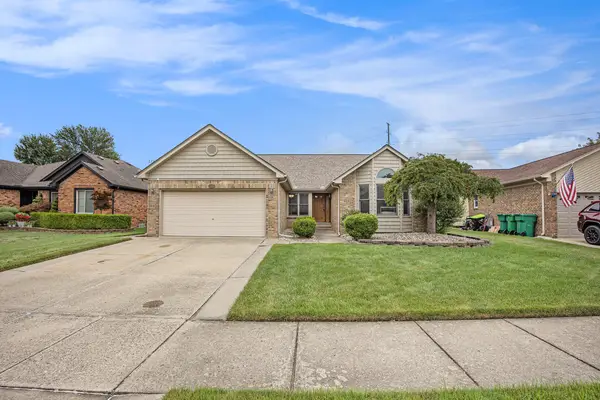 $385,000Active3 beds 2 baths1,661 sq. ft.
$385,000Active3 beds 2 baths1,661 sq. ft.46293 Fox Run Drive Drive, Macomb, MI 48044
MLS# 25045326Listed by: BHG CONNECTIONS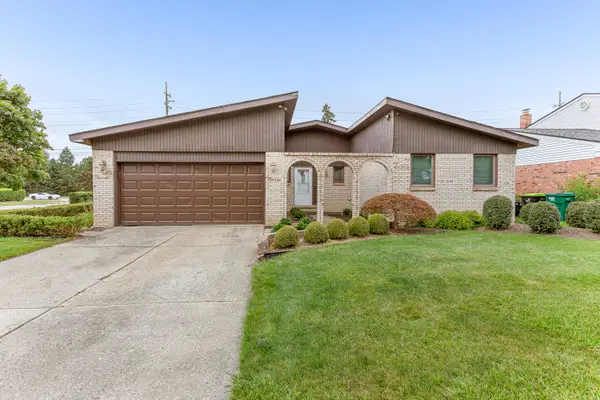 $300,000Active3 beds 1 baths1,556 sq. ft.
$300,000Active3 beds 1 baths1,556 sq. ft.47315 Royal Road, Macomb, MI 48044
MLS# 25044529Listed by: SIMPLE FEE LISTINGS $268,500Pending3 beds 2 baths1,560 sq. ft.
$268,500Pending3 beds 2 baths1,560 sq. ft.15430 Windmill Drive, Macomb, MI 48044
MLS# 25033249Listed by: RANDALL J BAAS, REALTOR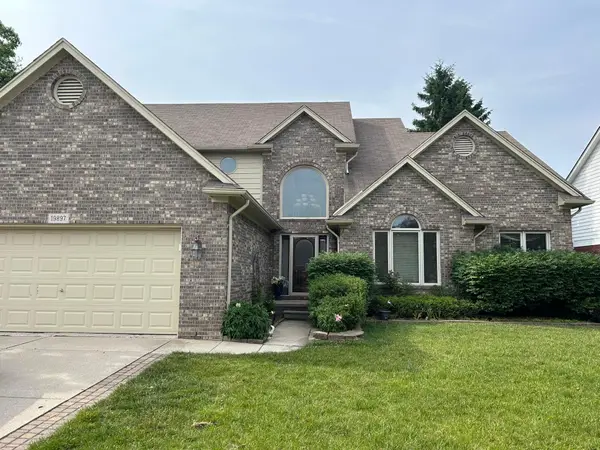 $499,800Active5 beds 3 baths2,864 sq. ft.
$499,800Active5 beds 3 baths2,864 sq. ft.19897 Mapleton Drive, Macomb, MI 48044
MLS# 25032342Listed by: AUTOCITY REALTY LLC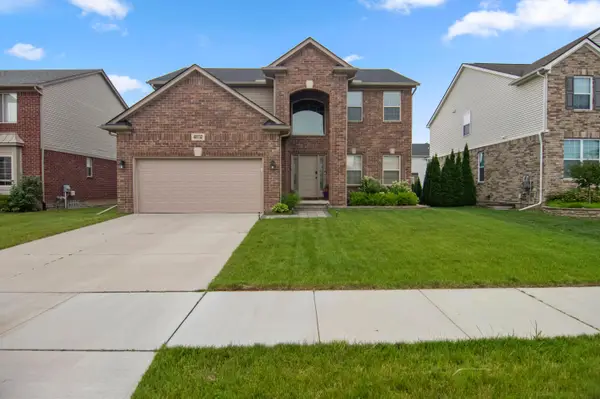 $515,000Pending4 beds 3 baths2,350 sq. ft.
$515,000Pending4 beds 3 baths2,350 sq. ft.48132 Wakefield Drive, Macomb, MI 48042
MLS# 25043878Listed by: BLOOMINGDALE REALTY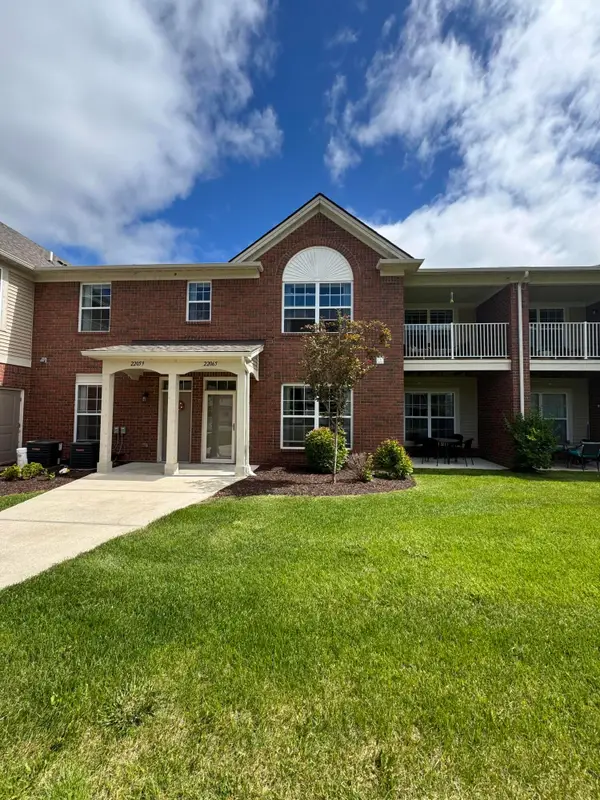 $287,000Active2 beds 2 baths1,603 sq. ft.
$287,000Active2 beds 2 baths1,603 sq. ft.22059 Aberdeen Drive, Macomb, MI 48042
MLS# 25030074Listed by: SIMPLE FEE LISTINGS
