48610 American Elm Drive, Macomb, MI 48044
Local realty services provided by:ERA Greater North Properties
48610 American Elm Drive,Macomb, MI 48044
$485,000
- 3 Beds
- 3 Baths
- 2,425 sq. ft.
- Single family
- Pending
Listed by: judie wu
Office: the charles reinhart company
MLS#:25050084
Source:MI_GRAR
Price summary
- Price:$485,000
- Price per sq. ft.:$200
- Monthly HOA dues:$10.83
About this home
Welcome to this stunning sun-filled home located in Macomb Township, within the award-winning Chippewa Valley School District. Step into the grand two-story entrance that flows into an elegant living room featuring a cozy gas fireplace, built-in butler pantry, and an open loft perfect for additional living space. The expansive first-floor master suite offers a bay window, walk-in closet, luxurious jetted tub, separate shower, and dual vanity. A versatile first-floor flex room provides the option of a traditional dining room or private home office. The finished basement extends your living area with a seamless combination of entertainment and relaxation zones, while still offering generous storage. Outside, enjoy a fully fenced backyard designed for privacy, complete with a stamped concrete patio and built-in grill, ideal for gatherings and outdoor enjoyment. This home blends elegance, comfort, and convenience in a desirable neighborhood setting.
Contact an agent
Home facts
- Year built:2000
- Listing ID #:25050084
- Added:45 day(s) ago
- Updated:November 17, 2025 at 08:20 AM
Rooms and interior
- Bedrooms:3
- Total bathrooms:3
- Full bathrooms:2
- Half bathrooms:1
- Living area:2,425 sq. ft.
Heating and cooling
- Heating:Forced Air
Structure and exterior
- Year built:2000
- Building area:2,425 sq. ft.
- Lot area:0.22 Acres
Schools
- High school:Dakota High School
- Middle school:Iroquois Middle School
- Elementary school:Mohawk Elementary School
Utilities
- Water:Public
Finances and disclosures
- Price:$485,000
- Price per sq. ft.:$200
- Tax amount:$7,251 (2024)
New listings near 48610 American Elm Drive
- New
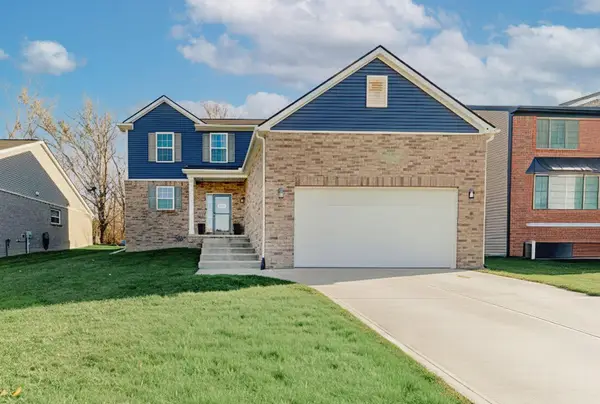 $479,900Active3 beds 3 baths2,250 sq. ft.
$479,900Active3 beds 3 baths2,250 sq. ft.48138 Manhattan Drive, Macomb, MI 48042
MLS# 25058289Listed by: BELLABAY REALTY (NORTH) - New
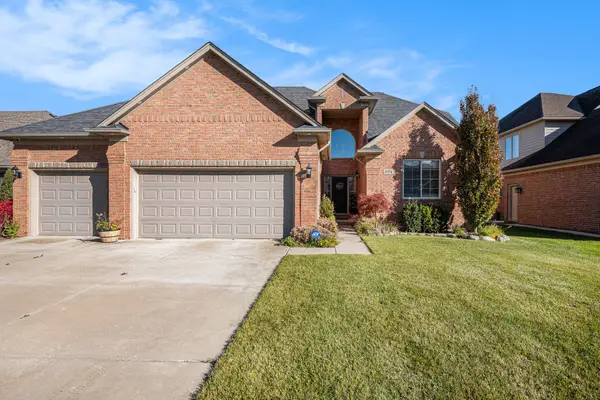 $625,000Active4 beds 3 baths4,007 sq. ft.
$625,000Active4 beds 3 baths4,007 sq. ft.47376 Hidden Meadows Drive, Macomb, MI 48044
MLS# 25056876Listed by: ARTERRA LUXE COLLECTION LLC - New
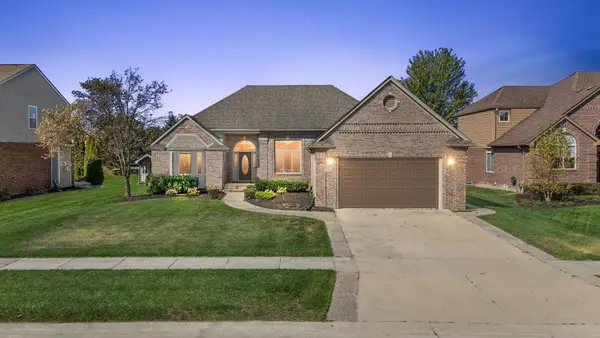 $479,000Active3 beds 3 baths2,368 sq. ft.
$479,000Active3 beds 3 baths2,368 sq. ft.50247 Cheltenham Drive, Macomb, MI 48044
MLS# 25057081Listed by: BRIKHO PROPERTIES  $499,900Active4 beds 3 baths2,753 sq. ft.
$499,900Active4 beds 3 baths2,753 sq. ft.20391 Windham Drive, Macomb, MI 48044
MLS# 25056146Listed by: MILLENNIUM III REALTY, INC. $69,000Active3 beds 2 baths1,368 sq. ft.
$69,000Active3 beds 2 baths1,368 sq. ft.17182 Canmore Street, Macomb, MI 48044
MLS# 25055595Listed by: @PROPERTIES CHRISTIE'S INT'L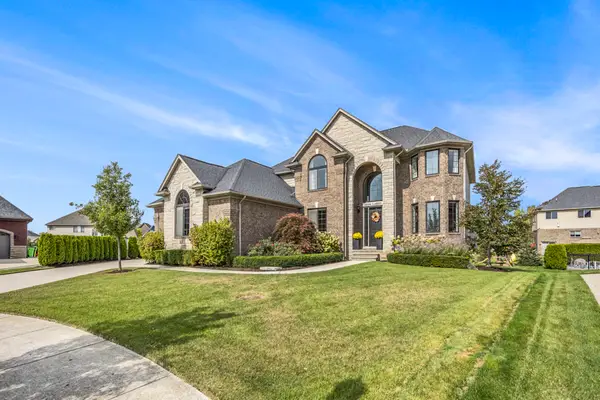 $969,900Pending4 beds 4 baths3,244 sq. ft.
$969,900Pending4 beds 4 baths3,244 sq. ft.56096 Lario Court, Macomb, MI 48042
MLS# 25050469Listed by: CASTLETON REALTY, LLC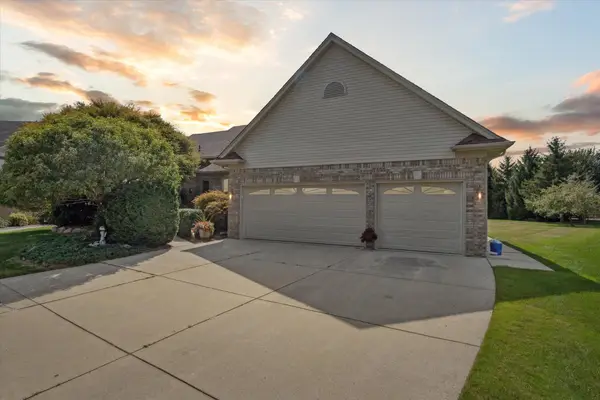 $549,000Pending3 beds 4 baths4,090 sq. ft.
$549,000Pending3 beds 4 baths4,090 sq. ft.17736 Joseph Drive Drive, Macomb, MI 48044
MLS# 25046951Listed by: NATIONAL REALTY CENTERS NORTHV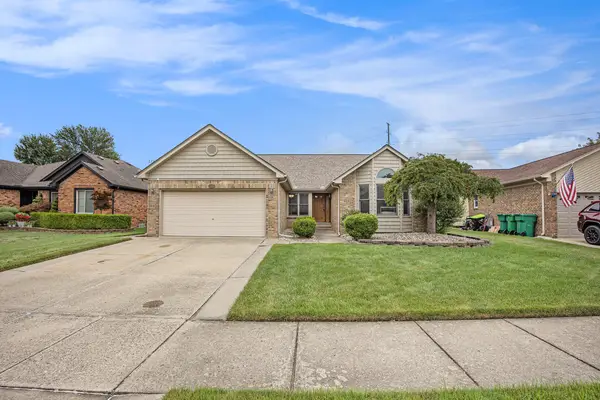 $375,000Pending3 beds 2 baths1,661 sq. ft.
$375,000Pending3 beds 2 baths1,661 sq. ft.46293 Fox Run Drive Drive, Macomb, MI 48044
MLS# 25045326Listed by: BHG CONNECTIONS $268,500Pending3 beds 2 baths1,560 sq. ft.
$268,500Pending3 beds 2 baths1,560 sq. ft.15430 Windmill Drive, Macomb, MI 48044
MLS# 25033249Listed by: RANDALL J BAAS, REALTOR
