11320 W Ferndale Drive, Manitou Beach, MI 49253
Local realty services provided by:ERA Reardon Realty


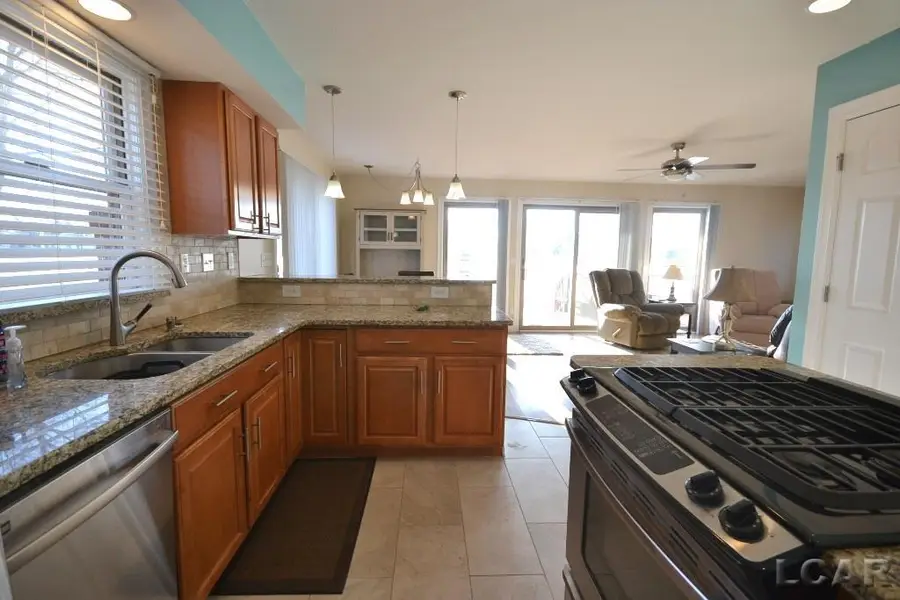
Listed by:carl poling
Office:howard hanna real estate services-tecumseh
MLS#:50164368
Source:MI_LCAR
Price summary
- Price:$579,000
- Price per sq. ft.:$347.96
About this home
Live the lake life in this stunning two-story waterfront home, offering an open-concept floor plan designed to maximize the incredible views of Round Lake and Devils Lake. Located on a large, private lot with water access on two sides, this property provides the ultimate retreat for relaxation and outdoor adventure. Enjoy the convenience of a spacious bedroom on the main level, along with a full bathroom that leads directly into the kitchen area. Featuring beautiful granite countertops, stainless steel appliances, a counter bar for casual dining, and plenty of pantry storage—perfect for preparing meals while enjoying panoramic water views. Relax in the living room with a cozy gas fireplace, The adjacent dining room is perfect for hosting guests and offers a space to entertain. Upstairs, the luxurious master bedroom boasts a vaulted ceiling and sliding doors that lead out to a private balcony. Sip your morning coffee and take in the serene lake views right from your own sanctuary.
Contact an agent
Home facts
- Year built:2005
- Listing Id #:50164368
- Added:216 day(s) ago
- Updated:August 15, 2025 at 03:15 PM
Rooms and interior
- Bedrooms:3
- Total bathrooms:2
- Full bathrooms:2
- Living area:1,664 sq. ft.
Heating and cooling
- Cooling:Ceiling Fan(s), Central A/C, Exhaust Fan
- Heating:Forced Air, Natural Gas
Structure and exterior
- Year built:2005
- Building area:1,664 sq. ft.
- Lot area:0.05 Acres
Utilities
- Water:Private Well, Water Heater - Gas
- Sewer:Public Sanitary
Finances and disclosures
- Price:$579,000
- Price per sq. ft.:$347.96
- Tax amount:$8,362
New listings near 11320 W Ferndale Drive
- New
 $300,000Active1 beds 1 baths576 sq. ft.
$300,000Active1 beds 1 baths576 sq. ft.2109 Marsh Dr Drive, Manitou Beach, MI 49253
MLS# 50185301Listed by: HOWARD HANNA REAL ESTATE SERVICES-TECUMSEH - Open Sun, 2 to 4pmNew
 $839,900Active5 beds 3 baths2,080 sq. ft.
$839,900Active5 beds 3 baths2,080 sq. ft.10950 W Ferndale Drive, Manitou Beach, MI 49253
MLS# 50185063Listed by: FRONT STREET REALTY - Open Sun, 2 to 4pmNew
 $755,000Active3 beds 2 baths1,352 sq. ft.
$755,000Active3 beds 2 baths1,352 sq. ft.1220 Round Lake Highway, Manitou Beach, MI 49253
MLS# 50185072Listed by: FRONT STREET REALTY - New
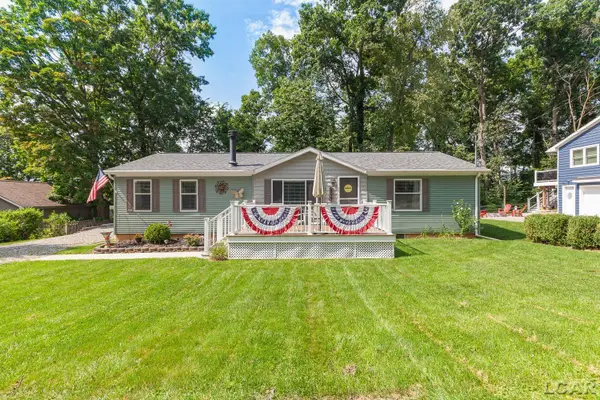 $349,900Active3 beds 3 baths1,404 sq. ft.
$349,900Active3 beds 3 baths1,404 sq. ft.5533 Robinwood Court, Manitou Beach, MI 49253
MLS# 50184799Listed by: FOUNDATION REALTY, LLC - MANITOU BEACH - New
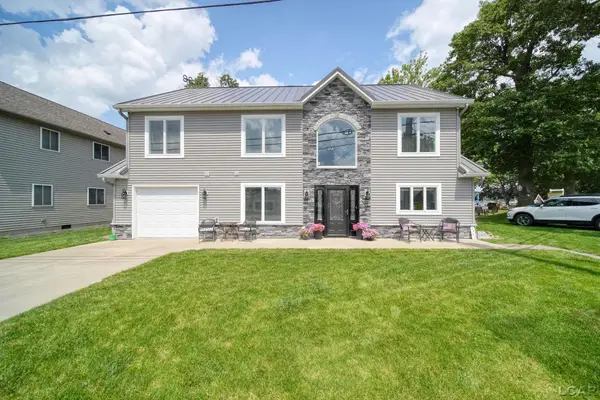 $1,100,000Active6 beds 4 baths2,734 sq. ft.
$1,100,000Active6 beds 4 baths2,734 sq. ft.2892 Round Lake Highway, Manitou Beach, MI 49253
MLS# 50184631Listed by: FOUNDATION REALTY, LLC - MANITOU BEACH - New
 $325,000Active2 beds 2 baths1,034 sq. ft.
$325,000Active2 beds 2 baths1,034 sq. ft.2571 Parkway Drive, Manitou Beach, MI 49253
MLS# 50184550Listed by: FOUNDATION REALTY, LLC - MANITOU BEACH 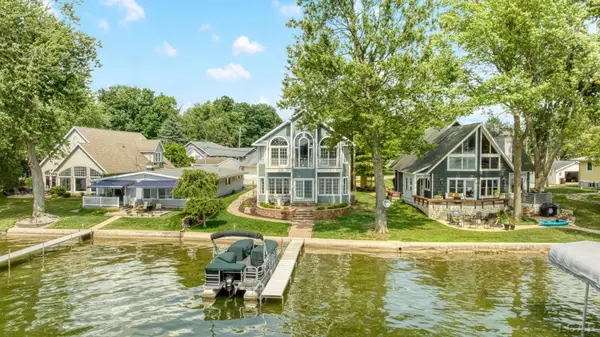 $949,000Active4 beds 3 baths2,430 sq. ft.
$949,000Active4 beds 3 baths2,430 sq. ft.9254 Cherry Point Road, Manitou Beach, MI 49253
MLS# 50183785Listed by: FOUNDATION REALTY, LLC - MANITOU BEACH $799,900Active4 beds 3 baths1,740 sq. ft.
$799,900Active4 beds 3 baths1,740 sq. ft.2275 Round Lake Highway, Manitou Beach, MI 49253
MLS# 50183433Listed by: GIL HENRY & ASSOCIATES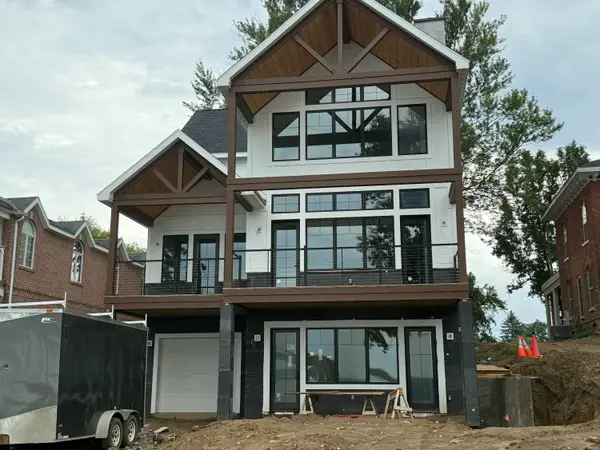 $1,695,000Active5 beds 4 baths3,023 sq. ft.
$1,695,000Active5 beds 4 baths3,023 sq. ft.3953 Woerner Road, Manitou Beach, MI 49253
MLS# 25037685Listed by: SELLNIK MICHIGAN LLC $1,495,000Active5 beds 3 baths2,572 sq. ft.
$1,495,000Active5 beds 3 baths2,572 sq. ft.3951 Woerner Road, Manitou Beach, MI 49253
MLS# 25037601Listed by: SELLNIK MICHIGAN LLC
