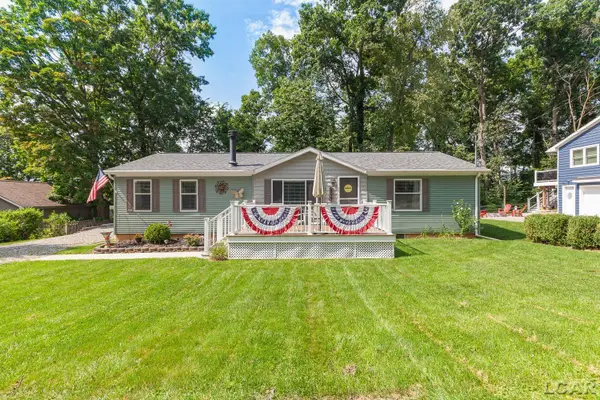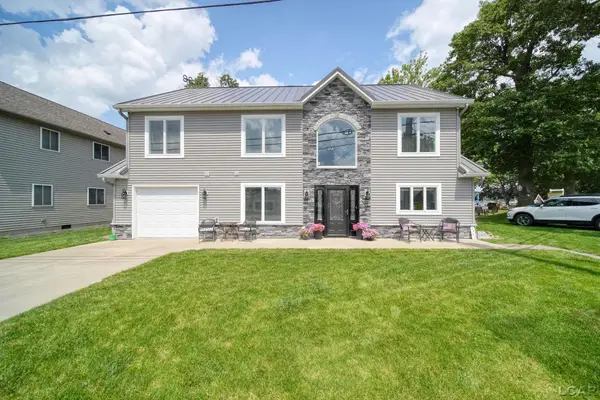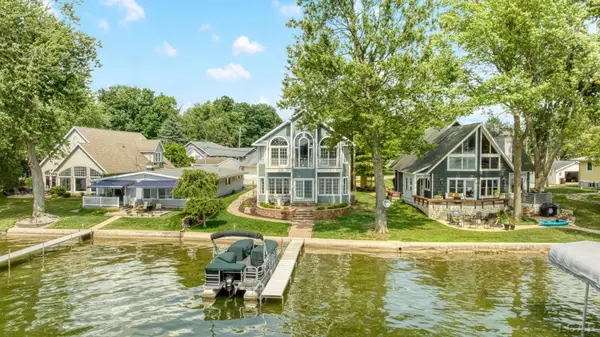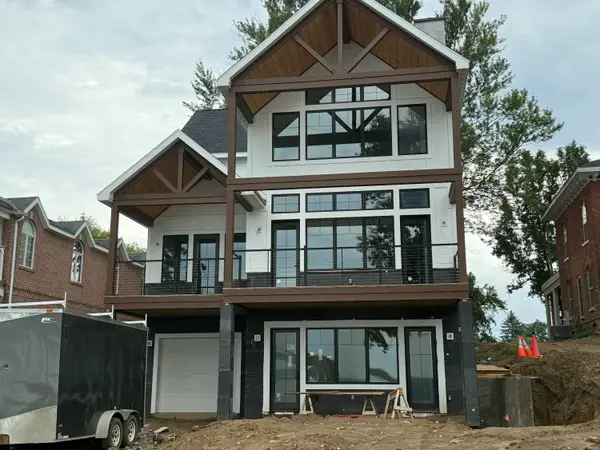8676 Cherry Point Drive, Manitou Beach, MI 49253
Local realty services provided by:ERA Reardon Realty



8676 Cherry Point Drive,Manitou Beach, MI 49253
$2,590,000
- 3 Beds
- 5 Baths
- 4,572 sq. ft.
- Single family
- Active
Listed by:mark goedert
Office:goedert real estate - adr
MLS#:50177518
Source:MI_LCAR
Price summary
- Price:$2,590,000
- Price per sq. ft.:$566.49
About this home
Ultra Modern Custom-Built Statement Home with Cool Vibes & Lakeside Living. Welcome to this breathtaking, custom-built masterpiece located on highly sought-after Cherry Point at Devils Lake. Offering over 4,500 sq. ft. of finely crafted living space across three expansive levels, this 3-bedroom, 4.5-bath home is designed to impress with lake views from every room. The primary suite is a true retreat, featuring a spa-like bathroom, walk-in closet, and private access to one of the home’s three 12’ x 12’ decks—each perfect for soaking in panoramic water views. With two custom kitchens, including a walk-in pantry with a service bar, hosting family or entertaining guests is effortless. Thoughtfully designed for both comfort and elegance, the home boasts engineered hardwood and porcelain flooring, radiant in-floor heating on the main level and in the garage, a dedicated exercise room, and spacious walk-in closets throughout. Step outside to the expansive lakefront patio, ideal for grilling, relaxing, or entertaining by the water’s edge. Every detail has been meticulously considered in this one-of-a-kind property—crafted for luxurious lakeside living. This is more than a home—it’s a lifestyle.
Contact an agent
Home facts
- Year built:2022
- Listing Id #:50177518
- Added:70 day(s) ago
- Updated:August 15, 2025 at 03:15 PM
Rooms and interior
- Bedrooms:3
- Total bathrooms:5
- Full bathrooms:4
- Half bathrooms:1
- Living area:4,572 sq. ft.
Heating and cooling
- Cooling:Central A/C
- Heating:Forced Air, Hot Water, Natural Gas, Radiant
Structure and exterior
- Year built:2022
- Building area:4,572 sq. ft.
- Lot area:0.09 Acres
Utilities
- Water:Private Well, Water Heater - Gas
- Sewer:Community
Finances and disclosures
- Price:$2,590,000
- Price per sq. ft.:$566.49
- Tax amount:$15,284
New listings near 8676 Cherry Point Drive
- New
 $300,000Active1 beds 1 baths576 sq. ft.
$300,000Active1 beds 1 baths576 sq. ft.2109 Marsh Dr Drive, Manitou Beach, MI 49253
MLS# 50185301Listed by: HOWARD HANNA REAL ESTATE SERVICES-TECUMSEH - Open Sun, 2 to 4pmNew
 $839,900Active5 beds 3 baths2,080 sq. ft.
$839,900Active5 beds 3 baths2,080 sq. ft.10950 W Ferndale Drive, Manitou Beach, MI 49253
MLS# 50185063Listed by: FRONT STREET REALTY - Open Sun, 2 to 4pmNew
 $755,000Active3 beds 2 baths1,352 sq. ft.
$755,000Active3 beds 2 baths1,352 sq. ft.1220 Round Lake Highway, Manitou Beach, MI 49253
MLS# 50185072Listed by: FRONT STREET REALTY - New
 $349,900Active3 beds 3 baths1,404 sq. ft.
$349,900Active3 beds 3 baths1,404 sq. ft.5533 Robinwood Court, Manitou Beach, MI 49253
MLS# 50184799Listed by: FOUNDATION REALTY, LLC - MANITOU BEACH - New
 $1,100,000Active6 beds 4 baths2,734 sq. ft.
$1,100,000Active6 beds 4 baths2,734 sq. ft.2892 Round Lake Highway, Manitou Beach, MI 49253
MLS# 50184631Listed by: FOUNDATION REALTY, LLC - MANITOU BEACH - New
 $325,000Active2 beds 2 baths1,034 sq. ft.
$325,000Active2 beds 2 baths1,034 sq. ft.2571 Parkway Drive, Manitou Beach, MI 49253
MLS# 50184550Listed by: FOUNDATION REALTY, LLC - MANITOU BEACH  $949,000Active4 beds 3 baths2,430 sq. ft.
$949,000Active4 beds 3 baths2,430 sq. ft.9254 Cherry Point Road, Manitou Beach, MI 49253
MLS# 50183785Listed by: FOUNDATION REALTY, LLC - MANITOU BEACH $799,900Active4 beds 3 baths1,740 sq. ft.
$799,900Active4 beds 3 baths1,740 sq. ft.2275 Round Lake Highway, Manitou Beach, MI 49253
MLS# 50183433Listed by: GIL HENRY & ASSOCIATES $1,695,000Active5 beds 4 baths3,023 sq. ft.
$1,695,000Active5 beds 4 baths3,023 sq. ft.3953 Woerner Road, Manitou Beach, MI 49253
MLS# 25037685Listed by: SELLNIK MICHIGAN LLC $1,495,000Active5 beds 3 baths2,572 sq. ft.
$1,495,000Active5 beds 3 baths2,572 sq. ft.3951 Woerner Road, Manitou Beach, MI 49253
MLS# 25037601Listed by: SELLNIK MICHIGAN LLC
