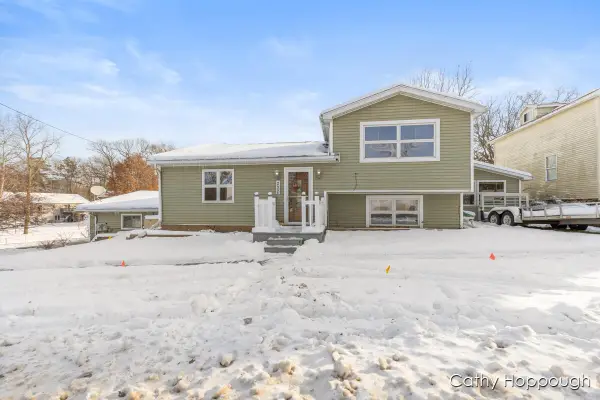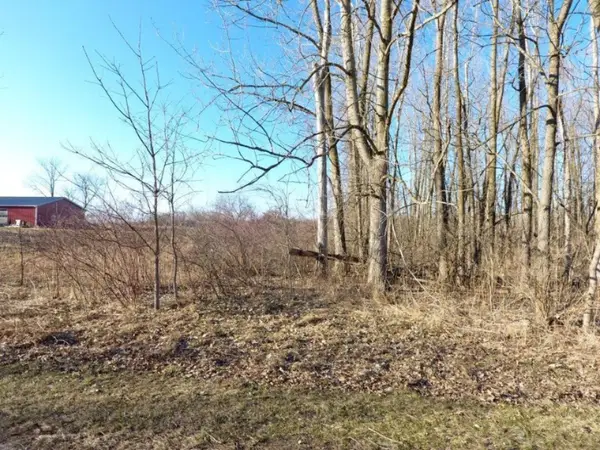230 W Washington Street, Maple Rapids, MI 48853
Local realty services provided by:ERA Reardon Realty
230 W Washington Street,Maple Rapids, MI 48853
$215,000
- 3 Beds
- 1 Baths
- - sq. ft.
- Single family
- Sold
Listed by: scott e wheaton
Office: re/max real estate professionals
MLS#:292128
Source:MI_GLAR
Sorry, we are unable to map this address
Price summary
- Price:$215,000
About this home
Highest and Best offers due by Sunday, November 2nd at 7:00pm.
Updated and move-in ready, this charming 3-bedroom home in the heart of Maple Rapids perfectly combines small-town living with modern convenience. Sitting on a spacious double corner lot (0.4 acres total), the property offers a fenced-in yard, patio space, and a massive 30'x50' insulated pole barn with an extra-tall RV door, plus an additional shed with power and an 8' garage door for even more storage. Inside, you'll find warm hardwood floors, an open oak staircase, solid wood interior doors, and thoughtful built-ins that add character throughout. Many updates (including a new water heater and newer furnace) provide peace of mind. With natural gas, public water and sewer, and easy highway access to US-127, this property offers the ideal blend of comfort, practicality, and rural charm—all ready for you to move in and enjoy.
Contact an agent
Home facts
- Year built:1954
- Listing ID #:292128
- Added:86 day(s) ago
- Updated:January 18, 2026 at 07:44 AM
Rooms and interior
- Bedrooms:3
- Total bathrooms:1
- Full bathrooms:1
Heating and cooling
- Cooling:Central Air, Exhaust Fan
- Heating:Forced Air, Heating, Natural Gas
Structure and exterior
- Roof:Shingle
- Year built:1954
Utilities
- Water:Public
- Sewer:Public Sewer
Finances and disclosures
- Price:$215,000
- Tax amount:$1,851 (2024)
New listings near 230 W Washington Street
 $270,000Active3 beds 2 baths1,704 sq. ft.
$270,000Active3 beds 2 baths1,704 sq. ft.220 N Maple Avenue, Maple Rapids, MI 48853
MLS# 25062106Listed by: KW RIVERTOWN HOPPOUGH $92,500Active2 beds 1 baths978 sq. ft.
$92,500Active2 beds 1 baths978 sq. ft.209 W Adelaide Street, Maple Rapids, MI 48853
MLS# 291547Listed by: RE/MAX FINEST $11,800Active0.24 Acres
$11,800Active0.24 AcresTBD E Main Street, Maple Rapids, MI 48853
MLS# 24035168Listed by: 7 STARS AGENCY
