119 Branson Bay Drive, Mason, MI 48854
Local realty services provided by:ERA Reardon Realty
119 Branson Bay Drive,Mason, MI 48854
$339,900
- 4 Beds
- 3 Baths
- 2,072 sq. ft.
- Single family
- Active
Listed by: nicole k folino
Office: re/max real estate professionals
MLS#:289994
Source:MI_GLAR
Price summary
- Price:$339,900
- Price per sq. ft.:$112.1
About this home
Welcome to the newly renovated 119 Branson Bay! Located on a private one acre lot, this home boasts 4 bedrooms, 2.5 baths, and over 2,000 square feet of finished living space. With brand new flooring in the foyer, stairway, and second level, as well as a fresh coat of paint throughout the entire home, this property feels like new! Vaulted ceilings in the living room and kitchen welcome you into a naturally lit open floor plan perfect for entertaining. The updated kitchen offers stunning cabinetry with plenty of storage, new countertops, stainless steel appliances, and a breakfast bar. A glass door off the kitchen leads to a large deck that allows for a breathtaking view of the serene backyard. A wood burning fireplace can be found in the large great room which leads to an impressive four seasons room full of windows overlooking the property. On the second level, you will find the primary en suite with an expansive walk-in closet and a full bath with brand new flooring and vanity. Three additional bedrooms can be found on this level, as well as a second renovated full bath. The spacious unfinished basement offers additional storage space. Call for a private showing today!
Contact an agent
Home facts
- Year built:1976
- Listing ID #:289994
- Added:159 day(s) ago
- Updated:January 01, 2026 at 04:13 PM
Rooms and interior
- Bedrooms:4
- Total bathrooms:3
- Full bathrooms:2
- Half bathrooms:1
- Living area:2,072 sq. ft.
Heating and cooling
- Cooling:Central Air
- Heating:Forced Air, Heating, Propane
Structure and exterior
- Roof:Shingle
- Year built:1976
- Building area:2,072 sq. ft.
- Lot area:1 Acres
Utilities
- Water:Well
- Sewer:Septic Tank
Finances and disclosures
- Price:$339,900
- Price per sq. ft.:$112.1
- Tax amount:$4,500 (2025)
New listings near 119 Branson Bay Drive
- New
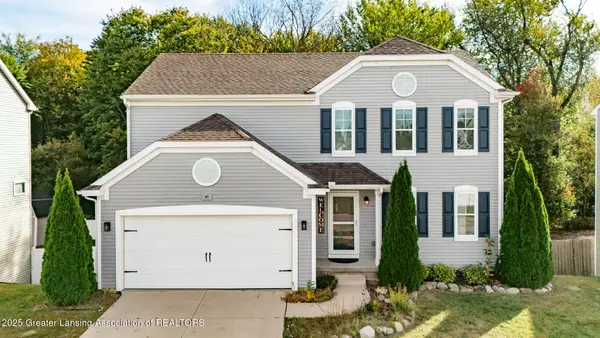 $350,000Active4 beds 4 baths2,640 sq. ft.
$350,000Active4 beds 4 baths2,640 sq. ft.49 Lake Ridge Drive, Mason, MI 48854
MLS# 293171Listed by: FIVE STAR LAKESHORE, LLC 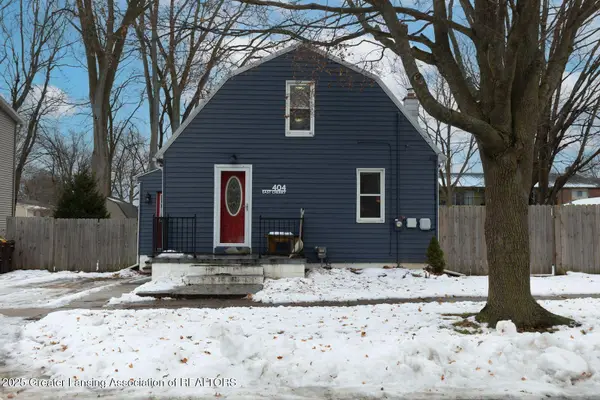 $239,900Active4 beds 1 baths1,304 sq. ft.
$239,900Active4 beds 1 baths1,304 sq. ft.404 E Cherry Street, Mason, MI 48854
MLS# 293173Listed by: NEXTHOME REALITY $575,000Pending3 beds 3 baths3,092 sq. ft.
$575,000Pending3 beds 3 baths3,092 sq. ft.434 Ravenwood Court, Mason, MI 48854
MLS# 293150Listed by: KELLER WILLIAMS REALTY LANSING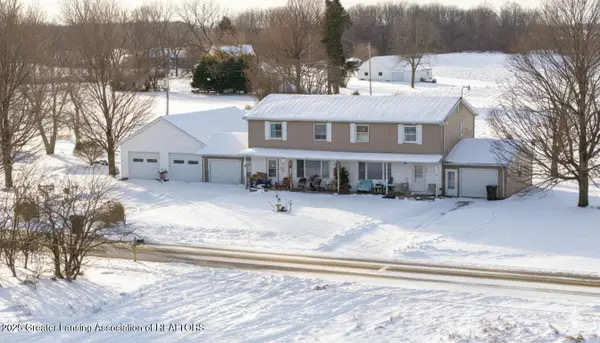 $250,000Active-- beds -- baths
$250,000Active-- beds -- baths2968 Tuttle Road, Mason, MI 48854
MLS# 293086Listed by: KELLER WILLIAMS REALTY LANSING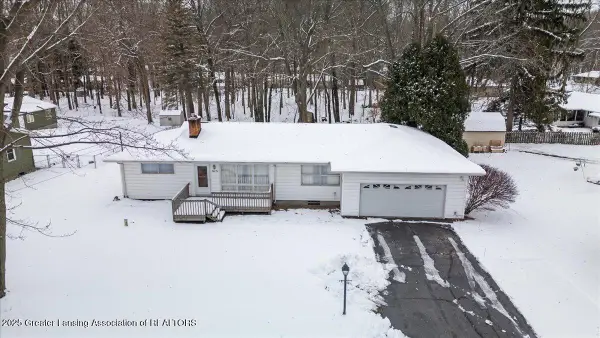 $239,900Active3 beds 2 baths1,687 sq. ft.
$239,900Active3 beds 2 baths1,687 sq. ft.673 Joan Drive, Mason, MI 48854
MLS# 293070Listed by: RE/MAX REAL ESTATE PROFESSIONALS DEWITT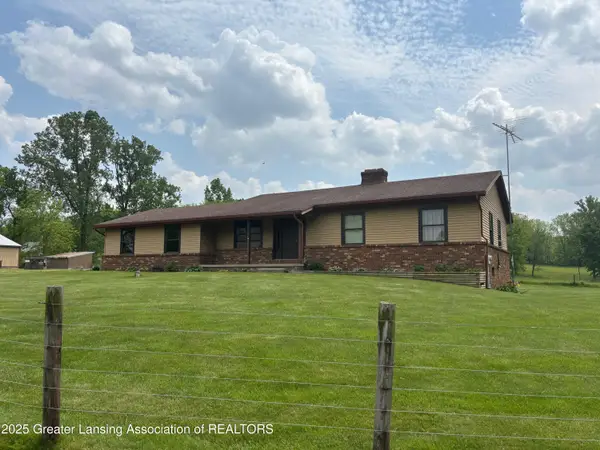 $1,300,000Active4 beds 3 baths2,064 sq. ft.
$1,300,000Active4 beds 3 baths2,064 sq. ft.3215 Sandhill Road, Mason, MI 48854
MLS# 289962Listed by: COLLIERS INTERNATIONAL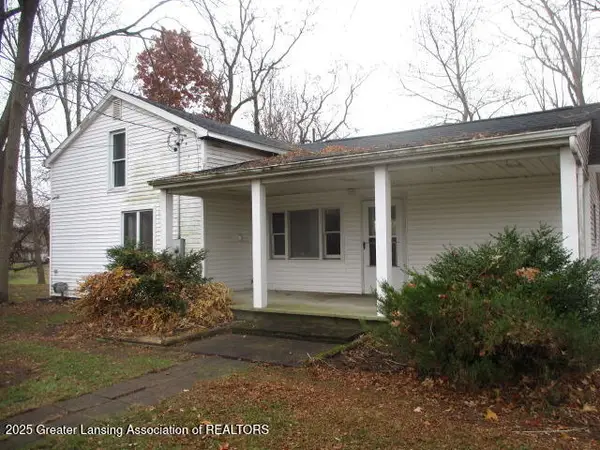 $165,000Active3 beds 1 baths1,368 sq. ft.
$165,000Active3 beds 1 baths1,368 sq. ft.871 Dart Road, Mason, MI 48854
MLS# 292903Listed by: KELLER WILLIAMS REALTY LANSING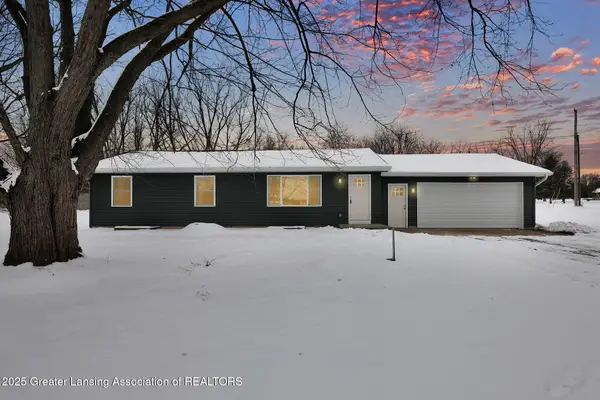 $315,000Active4 beds 3 baths1,716 sq. ft.
$315,000Active4 beds 3 baths1,716 sq. ft.56 S Onondaga Road, Mason, MI 48854
MLS# 292893Listed by: RE/MAX REAL ESTATE PROFESSIONALS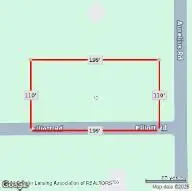 $15,000Active0.5 Acres
$15,000Active0.5 Acres0 S Aurelius Road, Mason, MI 48854
MLS# 292647Listed by: MAZZOLA AND COMPANY REAL ESTATE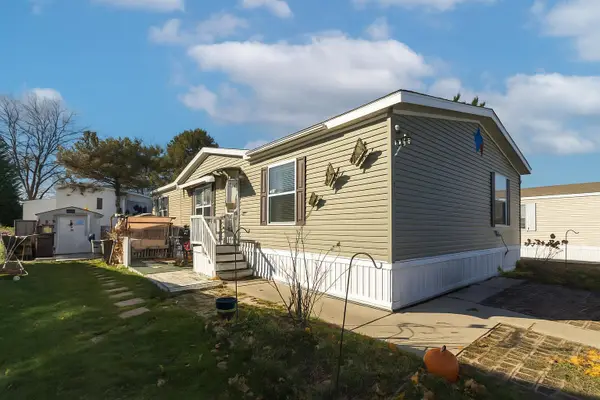 $80,000Active3 beds 2 baths1,450 sq. ft.
$80,000Active3 beds 2 baths1,450 sq. ft.330 Oak Ridge Street, Mason, MI 48854
MLS# 25058369Listed by: KELLER WILLIAMS LANSING
