153 Primrose Lane, Mason, MI 48854
Local realty services provided by:ERA Reardon Realty
153 Primrose Lane,Mason, MI 48854
$375,000
- 5 Beds
- 4 Baths
- 3,407 sq. ft.
- Single family
- Active
Listed by: sava m treloar
Office: exit great lakes realty
MLS#:290839
Source:MI_GLAR
Price summary
- Price:$375,000
- Price per sq. ft.:$99.52
About this home
Welcome to 153 Primrose Ln, nestled in the sought-after Columbia Lakes community! This spacious home offers over 3,500 sq. ft. of living space with 5 bedrooms, an office, weight room, and 3.5 bathrooms. The main level boasts brand new vinyl plank flooring and a stunning kitchen with granite countertops and all new appliances (installed within the last 2 months). Upstairs, you'll love the convenience of a second-floor laundry, while the fully finished basement provides endless options for living, entertaining, or working out.
The primary suite is a true retreat with a walk-in closet, soaking tub, large shower, and dual vanity. Outside, enjoy the maintenance free trex deck, added privacy of no neighbors across the street and access to Columbia Lakes' unbeatable amenities. Spend your days fishing, boating, kayaking, or swimming. Monthly HOA dues include water and sewer, road maintenance, snow removal, playground, community grounds, lake privileges, holiday fireworks, and more.
Built in 2012 and lovingly maintained, this home combines modern updates with the comforts of a vibrant community lifestyle. Don't miss your chance to make it yours!
Contact an agent
Home facts
- Year built:2012
- Listing ID #:290839
- Added:125 day(s) ago
- Updated:January 01, 2026 at 04:13 PM
Rooms and interior
- Bedrooms:5
- Total bathrooms:4
- Full bathrooms:3
- Half bathrooms:1
- Living area:3,407 sq. ft.
Heating and cooling
- Cooling:Central Air
- Heating:Forced Air, Heating, Natural Gas
Structure and exterior
- Roof:Shingle
- Year built:2012
- Building area:3,407 sq. ft.
- Lot area:0.19 Acres
Schools
- Elementary school:North Aurelius Elementary School
Utilities
- Water:Shared Well, Water Connected
- Sewer:Public Sewer, Sewer Connected
Finances and disclosures
- Price:$375,000
- Price per sq. ft.:$99.52
- Tax amount:$3,081 (2024)
New listings near 153 Primrose Lane
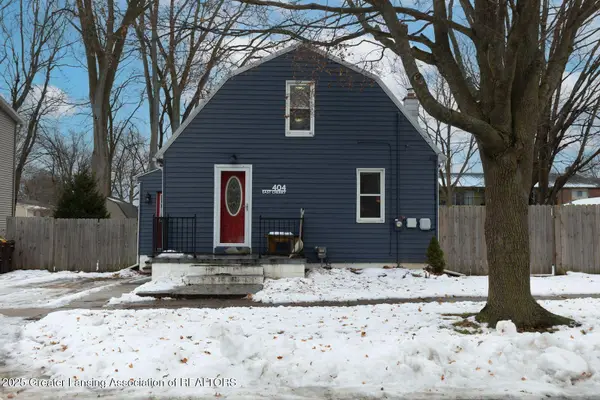 $239,900Active4 beds 1 baths1,304 sq. ft.
$239,900Active4 beds 1 baths1,304 sq. ft.404 E Cherry Street, Mason, MI 48854
MLS# 293173Listed by: NEXTHOME REALITY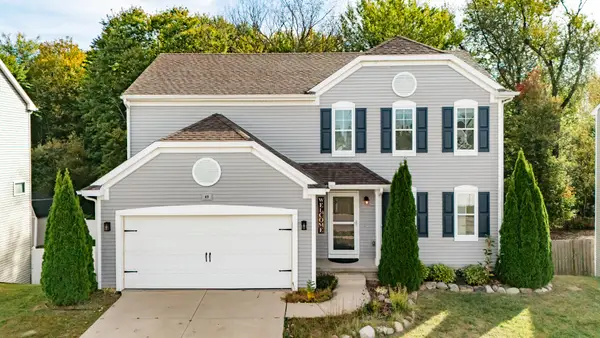 $350,000Active4 beds 4 baths2,640 sq. ft.
$350,000Active4 beds 4 baths2,640 sq. ft.49 Lake Ridge Drive, Mason, MI 48854
MLS# 25062322Listed by: FIVE STAR REAL ESTATE WHITEHALL $575,000Pending3 beds 3 baths3,092 sq. ft.
$575,000Pending3 beds 3 baths3,092 sq. ft.434 Ravenwood Court, Mason, MI 48854
MLS# 293150Listed by: KELLER WILLIAMS REALTY LANSING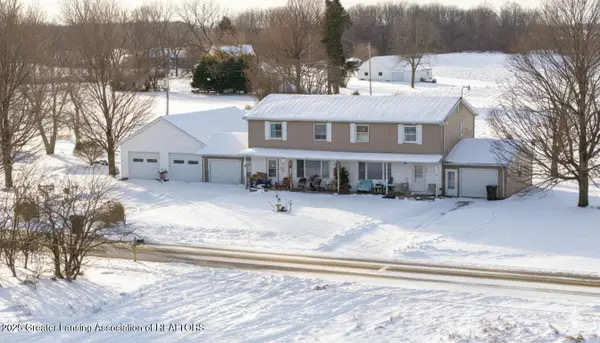 $250,000Active-- beds -- baths
$250,000Active-- beds -- baths2968 Tuttle Road, Mason, MI 48854
MLS# 293086Listed by: KELLER WILLIAMS REALTY LANSING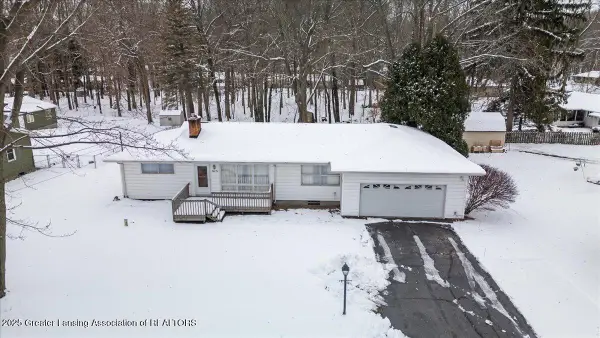 $239,900Active3 beds 2 baths1,687 sq. ft.
$239,900Active3 beds 2 baths1,687 sq. ft.673 Joan Drive, Mason, MI 48854
MLS# 293070Listed by: RE/MAX REAL ESTATE PROFESSIONALS DEWITT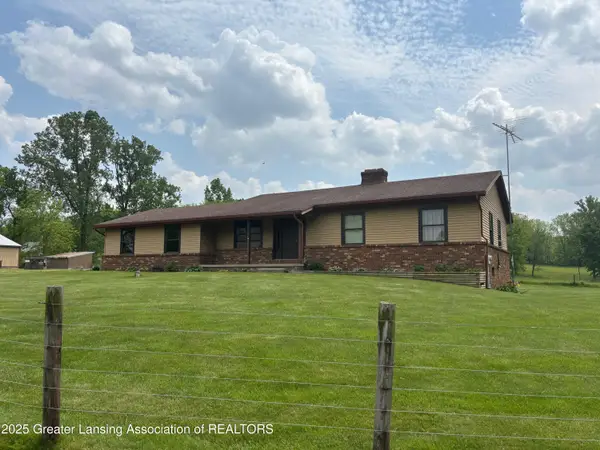 $1,300,000Active4 beds 3 baths2,064 sq. ft.
$1,300,000Active4 beds 3 baths2,064 sq. ft.3215 Sandhill Road, Mason, MI 48854
MLS# 289962Listed by: COLLIERS INTERNATIONAL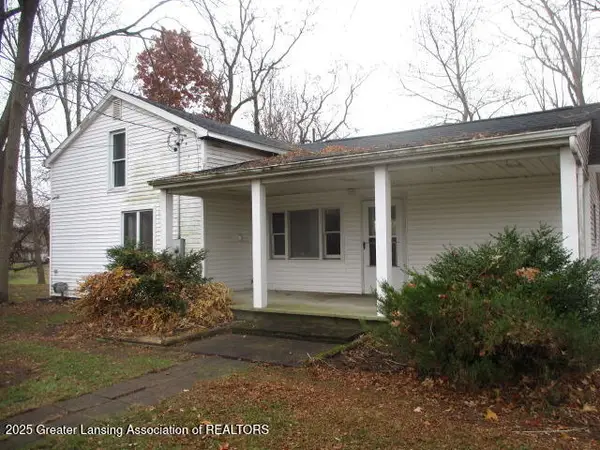 $165,000Active3 beds 1 baths1,368 sq. ft.
$165,000Active3 beds 1 baths1,368 sq. ft.871 Dart Road, Mason, MI 48854
MLS# 292903Listed by: KELLER WILLIAMS REALTY LANSING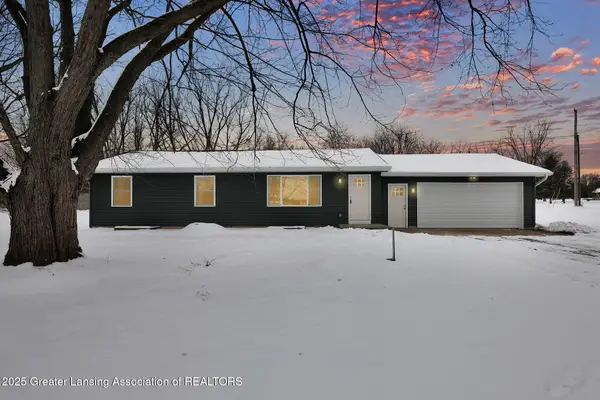 $315,000Active4 beds 3 baths1,716 sq. ft.
$315,000Active4 beds 3 baths1,716 sq. ft.56 S Onondaga Road, Mason, MI 48854
MLS# 292893Listed by: RE/MAX REAL ESTATE PROFESSIONALS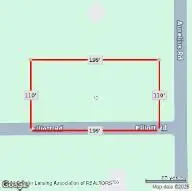 $15,000Active0.5 Acres
$15,000Active0.5 Acres0 S Aurelius Road, Mason, MI 48854
MLS# 292647Listed by: MAZZOLA AND COMPANY REAL ESTATE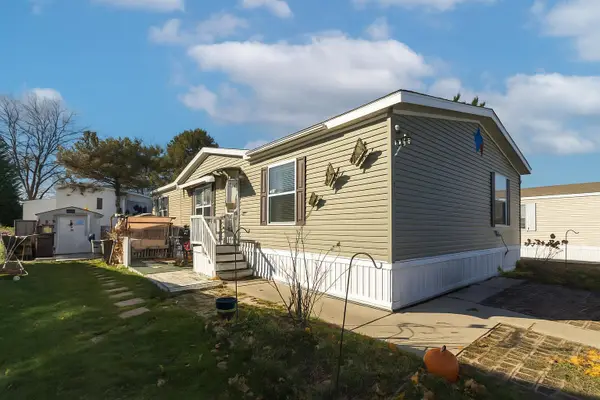 $80,000Active3 beds 2 baths1,450 sq. ft.
$80,000Active3 beds 2 baths1,450 sq. ft.330 Oak Ridge Street, Mason, MI 48854
MLS# 25058369Listed by: KELLER WILLIAMS LANSING
