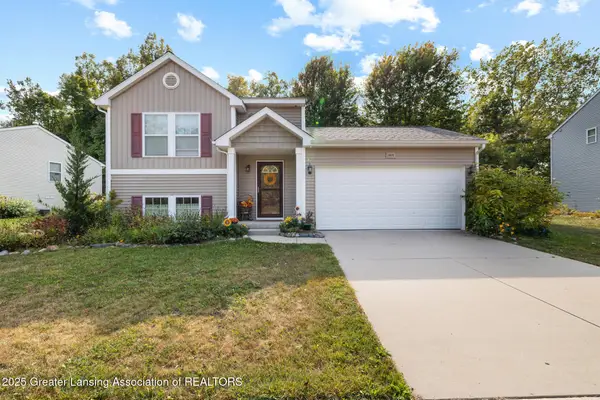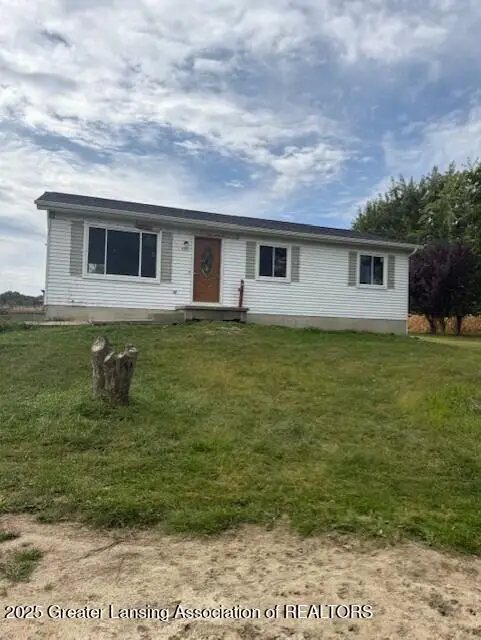200 Lake Ridge Drive, Mason, MI 48854
Local realty services provided by:ERA Reardon Realty
200 Lake Ridge Drive,Mason, MI 48854
$399,900
- 4 Beds
- 5 Baths
- 3,066 sq. ft.
- Single family
- Active
Listed by:raymond megie
Office:realty executives main street llc.
MLS#:291395
Source:MI_GLAR
Price summary
- Price:$399,900
- Price per sq. ft.:$122.82
About this home
Welcome to this spacious LAKEFRONT in Mason situated on the best lot in the sub! This 4 (possibly 5) bedroom, 3.5-bath house has everything you need, including a walk-out basement that leads directly to the lake. The main floor features an open-concept layout, perfect for entertaining. The kitchen has a bonus room and leads out to a steel TREX deck with lighting, offering a great view of the lake. Upstairs, you'll find four large bedrooms, including a sprawling primary suite with custom built-ins in the closet. There's also a second-floor laundry room. One bedroom is currently set up as a craft room/office with a built-in wrap-around desk. The finished basement includes a family room, guest room, and a full bath. A walk-out from the basement leads to an enclosed saltwater hot tub with screens and plexi inserts, so you can use it all year long. In addition to the two-car garage, there's a dedicated parking spot for a 40-foot RV, complete with a retaining wall and fence.
Contact an agent
Home facts
- Year built:2011
- Listing ID #:291395
- Added:5 day(s) ago
- Updated:September 21, 2025 at 03:15 PM
Rooms and interior
- Bedrooms:4
- Total bathrooms:5
- Full bathrooms:4
- Half bathrooms:1
- Living area:3,066 sq. ft.
Heating and cooling
- Cooling:Central Air
- Heating:Forced Air, Heating, Natural Gas
Structure and exterior
- Year built:2011
- Building area:3,066 sq. ft.
- Lot area:0.26 Acres
Utilities
- Water:Public
- Sewer:Public Sewer
Finances and disclosures
- Price:$399,900
- Price per sq. ft.:$122.82
- Tax amount:$6,082 (2024)
New listings near 200 Lake Ridge Drive
- New
 $275,000Active3 beds 2 baths1,556 sq. ft.
$275,000Active3 beds 2 baths1,556 sq. ft.466 Blue Spruce Lane, Mason, MI 48854
MLS# 291468Listed by: FIVE STAR REAL ESTATE - LANSING  $175,000Pending1 beds 1 baths835 sq. ft.
$175,000Pending1 beds 1 baths835 sq. ft.5485 W Columbia Road, Mason, MI 48854
MLS# 25048322Listed by: SPROAT REALTY PROFESSIONALS-J- New
 $189,000Active3 beds 1 baths1,556 sq. ft.
$189,000Active3 beds 1 baths1,556 sq. ft.517 E Randolph Street, Mason, MI 48854
MLS# 291283Listed by: VISION REAL ESTATE - New
 $279,900Active3 beds 3 baths2,040 sq. ft.
$279,900Active3 beds 3 baths2,040 sq. ft.3532 Fernwood Lane, Mason, MI 48854
MLS# 291260Listed by: DALMAN REALTY - New
 $160,000Active3 beds 2 baths1,110 sq. ft.
$160,000Active3 beds 2 baths1,110 sq. ft.901 Carom Circle, Mason, MI 48854
MLS# 25047356Listed by: SPROAT REALTY PROFESSIONALS  $330,000Active3 beds 2 baths2,124 sq. ft.
$330,000Active3 beds 2 baths2,124 sq. ft.2185 W Barnes Road, Mason, MI 48854
MLS# 291193Listed by: SMEAK REAL ESTATE COMPANY $247,500Active3 beds 2 baths1,040 sq. ft.
$247,500Active3 beds 2 baths1,040 sq. ft.595 W Howell Road, Mason, MI 48854
MLS# 291167Listed by: CENTURY 21 AFFILIATED $245,000Pending-- beds -- baths
$245,000Pending-- beds -- baths625 S Barnes Street, Mason, MI 48854
MLS# 25046194Listed by: SPROAT REALTY PROFESSIONALS $235,000Active3 beds 3 baths1,364 sq. ft.
$235,000Active3 beds 3 baths1,364 sq. ft.133 E Columbia Street, Mason, MI 48854
MLS# 291049Listed by: VISION REAL ESTATE
