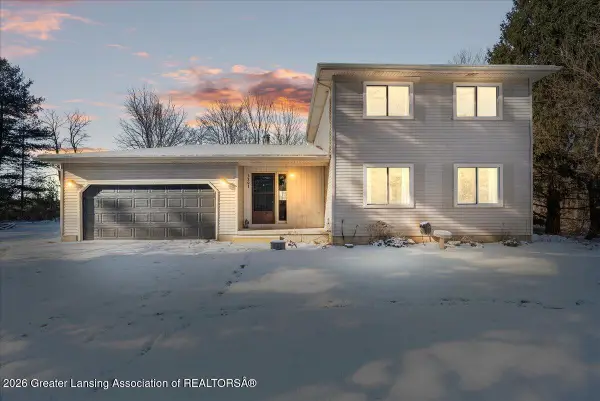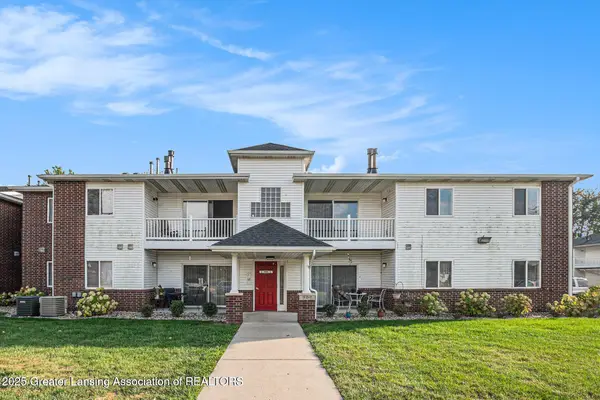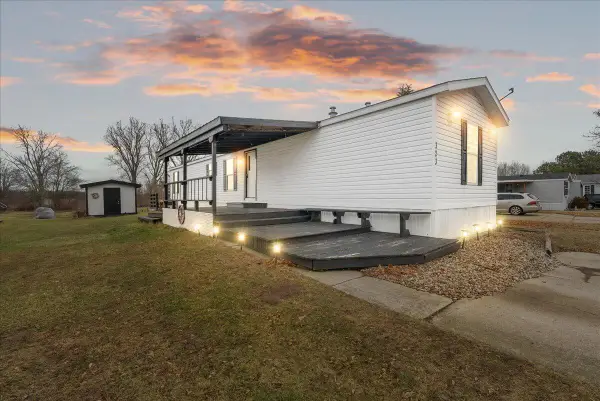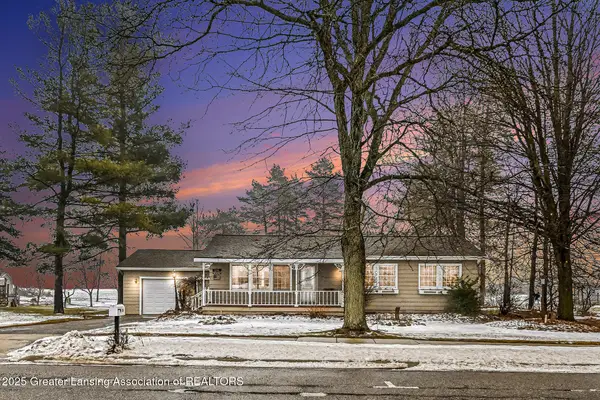3586 Fernwood Lane #111, Mason, MI 48854
Local realty services provided by:ERA Reardon Realty
3586 Fernwood Lane #111,Mason, MI 48854
$342,000
- 3 Beds
- 3 Baths
- - sq. ft.
- Single family
- Sold
Listed by: tori salinaz
Office: keller williams realty lansing
MLS#:292461
Source:MI_GLAR
Sorry, we are unable to map this address
Price summary
- Price:$342,000
- Monthly HOA dues:$14.58
About this home
Welcome to 3586 Fernwood, a warm and inviting 3-bedroom, 3-bath home tucked away in The Gardens of Mason. Built in 2018, this lovely home feels fresh and well cared for, offering 1,700 square feet of comfortable living space that's ready for you to make your own. Step inside to an open, light-filled floor plan that brings everyone together. The spacious great room flows into a cozy dining nook, perfect for family meals or quiet mornings with coffee. The kitchen is a true heart of the home, featuring beautiful castled cabinets, a center island, and stainless steel appliances that make cooking a joy. A handy powder room on the main floor is ideal for guests. Upstairs, the primary suite is a peaceful retreat with a large walk-in closet and private full bath. Two additional bedrooms—each with their own walk-in closet—share another full bathroom, and the second-floor laundry room keeps chores simple and convenient. Located in the Mason School District, this friendly neighborhood offers walking paths and a central playground—perfect for evening strolls or playtime outdoors. Come see 3586 Fernwood for yourself—call or text today to schedule your private tour!
Contact an agent
Home facts
- Year built:2018
- Listing ID #:292461
- Added:72 day(s) ago
- Updated:January 18, 2026 at 07:44 AM
Rooms and interior
- Bedrooms:3
- Total bathrooms:3
- Full bathrooms:2
- Half bathrooms:1
Heating and cooling
- Cooling:Central Air, Ductless
- Heating:Central, Forced Air, Heating, Natural Gas
Structure and exterior
- Roof:Shingle
- Year built:2018
Utilities
- Water:Public
- Sewer:Public Sewer
Finances and disclosures
- Price:$342,000
- Tax amount:$7,937 (2024)
New listings near 3586 Fernwood Lane #111
- New
 $300,000Active3 beds 2 baths1,883 sq. ft.
$300,000Active3 beds 2 baths1,883 sq. ft.3391 Wirt Road, Mason, MI 48854
MLS# 293521Listed by: RE/MAX REAL ESTATE PROFESSIONALS DEWITT  $170,000Active3 beds 2 baths1,110 sq. ft.
$170,000Active3 beds 2 baths1,110 sq. ft.915 Carom Circle, Mason, MI 48854
MLS# 293300Listed by: RE/MAX REAL ESTATE PROFESSIONALS- New
 $790,000Active3 beds 3 baths2,116 sq. ft.
$790,000Active3 beds 3 baths2,116 sq. ft.2474 Tomlinson Road, Mason, MI 48854
MLS# 293494Listed by: KELLER WILLIAMS REALTY LANSING - New
 $150,000Active3 beds 1 baths1,312 sq. ft.
$150,000Active3 beds 1 baths1,312 sq. ft.703 E Columbia Street, Mason, MI 48854
MLS# 293493Listed by: MAZZOLA AND COMPANY REAL ESTATE - New
 $285,000Active4 beds 3 baths1,716 sq. ft.
$285,000Active4 beds 3 baths1,716 sq. ft.56 S Onondaga Road, Mason, MI 48854
MLS# 293427Listed by: RE/MAX REAL ESTATE PROFESSIONALS - New
 $52,499Active3 beds 2 baths980 sq. ft.
$52,499Active3 beds 2 baths980 sq. ft.323 Oak Ridge Street, Mason, MI 48854
MLS# 26001280Listed by: KELLER WILLIAMS LANSING - New
 $450,000Active44 Acres
$450,000Active44 Acres00 Sanctuary Drive, Mason, MI 48854
MLS# 293386Listed by: CENTURY 21 AFFILIATED - New
 $274,900Active3 beds 2 baths1,736 sq. ft.
$274,900Active3 beds 2 baths1,736 sq. ft.590 Vanderveen Drive, Mason, MI 48854
MLS# 293372Listed by: RE/MAX REAL ESTATE PROFESSIONALS - New
 $357,500Active4 beds 3 baths2,448 sq. ft.
$357,500Active4 beds 3 baths2,448 sq. ft.2492 S Eifert Road, Mason, MI 48854
MLS# 293334Listed by: DELONG AND CO.  $229,000Active3 beds 2 baths2,372 sq. ft.
$229,000Active3 beds 2 baths2,372 sq. ft.536 Okemos Road, Mason, MI 48854
MLS# 293311Listed by: VISION REAL ESTATE
