61 Lake Ridge Drive, Mason, MI 48854
Local realty services provided by:ERA Reardon Realty
61 Lake Ridge Drive,Mason, MI 48854
$349,000
- 4 Beds
- 4 Baths
- 2,896 sq. ft.
- Single family
- Pending
Listed by: katherine keener
Office: berkshire hathaway homeservices
MLS#:292604
Source:MI_GLAR
Price summary
- Price:$349,000
- Price per sq. ft.:$107.52
- Monthly HOA dues:$120
About this home
Welcome to Columbia Lake's 61 Lake Ridge Drive where modern luxury meets everyday comfort. This beautifully upgraded home blends style and functionality at every turn, featuring 9-foot ceilings on the main level, elegant wainscoting, and refined trim details that elevate the entire space. The kitchen stands out with sleek quartz countertops and backsplash, opening to a spacious dining area and a 14x14 deck overlooking a private lot with no rear neighbors and a fully fenced backyard perfect for relaxing or entertaining. Upstairs, you'll find three generously sized bedrooms, each with upgraded closet shelving and walk-in closets, along with a versatile flex space ideal for a home office, playroom, or cozy sitting area. The convenient second-floor laundry adds everyday ease, while the primary suite offers a true retreat with a large soaking tub and tiled shower. The fully finished walkout basement extends your living space with a recreation room, additional flex room, fourth bedroom, and full bath — ideal for guests or multi-generational living. Outdoors, enjoy a low-maintenance lifestyle with a 6-foot white vinyl fence featuring three access gates, durable Azek composite trim, and neighborhood lake and park access for year-round recreation and enjoyment. Additional highlights include an oversized two-car garage with built-in storage cabinets, whole-home ethernet connectivity, enhanced soundproofing in bedrooms and baths, and a thoughtfully designed mudroom with built-in benches, cubbies, and a large walk-in closet. The neighborhood's monthly association fee covers water and sewer, road maintenance, snow removal, community grounds, playground, lake privileges, holiday fireworks, and seasonal events featuring local food trucks — offering a vibrant and connected community experience.
Contact an agent
Home facts
- Year built:2013
- Listing ID #:292604
- Added:47 day(s) ago
- Updated:January 01, 2026 at 08:58 AM
Rooms and interior
- Bedrooms:4
- Total bathrooms:4
- Full bathrooms:3
- Half bathrooms:1
- Living area:2,896 sq. ft.
Heating and cooling
- Cooling:Central Air
- Heating:Forced Air, Heating, Natural Gas
Structure and exterior
- Roof:Shingle
- Year built:2013
- Building area:2,896 sq. ft.
- Lot area:0.18 Acres
Utilities
- Water:Public
- Sewer:Public Sewer
Finances and disclosures
- Price:$349,000
- Price per sq. ft.:$107.52
- Tax amount:$5,511 (2025)
New listings near 61 Lake Ridge Drive
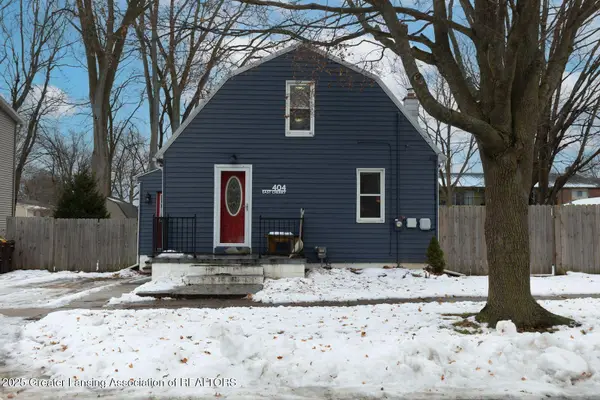 $239,900Active4 beds 1 baths1,304 sq. ft.
$239,900Active4 beds 1 baths1,304 sq. ft.404 E Cherry Street, Mason, MI 48854
MLS# 293173Listed by: NEXTHOME REALITY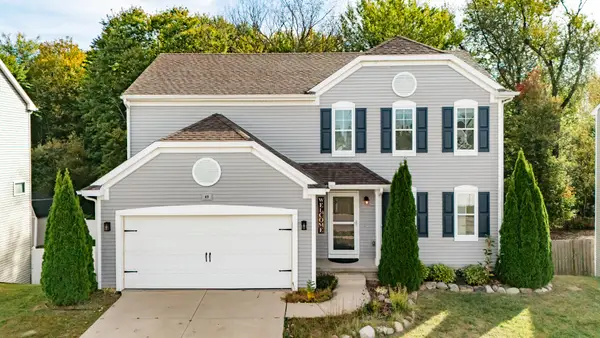 $350,000Active4 beds 4 baths2,640 sq. ft.
$350,000Active4 beds 4 baths2,640 sq. ft.49 Lake Ridge Drive, Mason, MI 48854
MLS# 25062322Listed by: FIVE STAR REAL ESTATE WHITEHALL $575,000Pending3 beds 3 baths3,092 sq. ft.
$575,000Pending3 beds 3 baths3,092 sq. ft.434 Ravenwood Court, Mason, MI 48854
MLS# 293150Listed by: KELLER WILLIAMS REALTY LANSING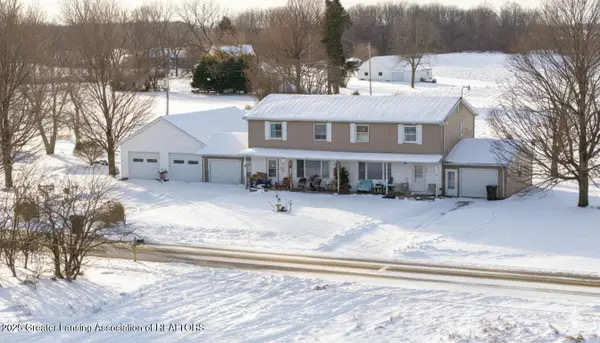 $250,000Active-- beds -- baths
$250,000Active-- beds -- baths2968 Tuttle Road, Mason, MI 48854
MLS# 293086Listed by: KELLER WILLIAMS REALTY LANSING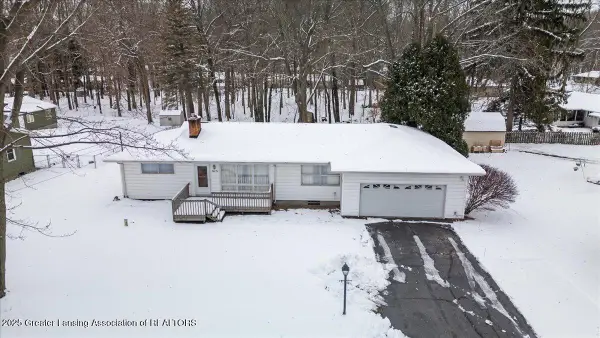 $239,900Active3 beds 2 baths1,687 sq. ft.
$239,900Active3 beds 2 baths1,687 sq. ft.673 Joan Drive, Mason, MI 48854
MLS# 293070Listed by: RE/MAX REAL ESTATE PROFESSIONALS DEWITT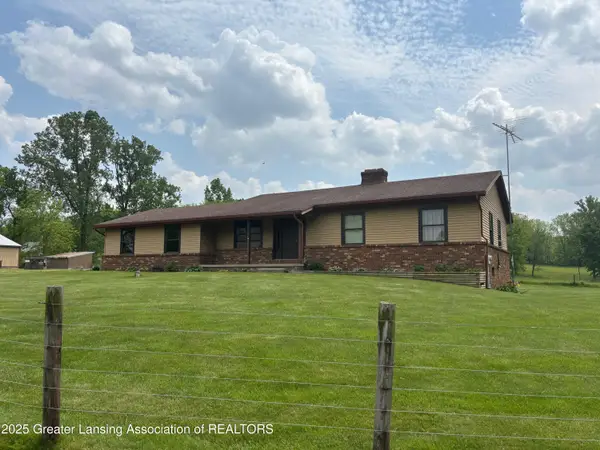 $1,300,000Active4 beds 3 baths2,064 sq. ft.
$1,300,000Active4 beds 3 baths2,064 sq. ft.3215 Sandhill Road, Mason, MI 48854
MLS# 289962Listed by: COLLIERS INTERNATIONAL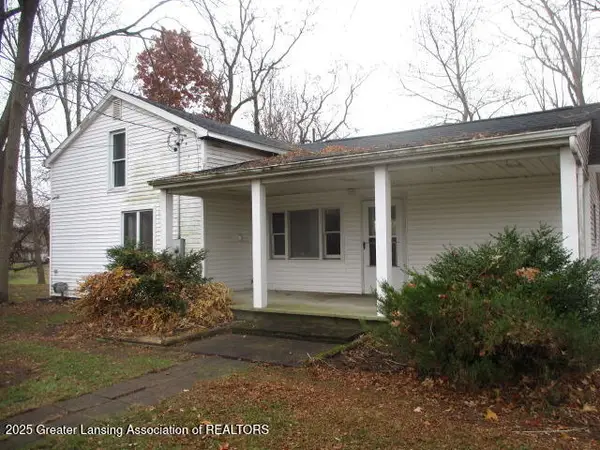 $165,000Active3 beds 1 baths1,368 sq. ft.
$165,000Active3 beds 1 baths1,368 sq. ft.871 Dart Road, Mason, MI 48854
MLS# 292903Listed by: KELLER WILLIAMS REALTY LANSING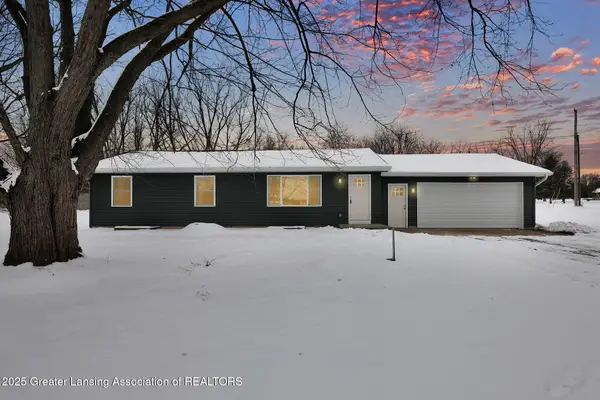 $315,000Active4 beds 3 baths1,716 sq. ft.
$315,000Active4 beds 3 baths1,716 sq. ft.56 S Onondaga Road, Mason, MI 48854
MLS# 292893Listed by: RE/MAX REAL ESTATE PROFESSIONALS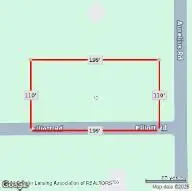 $15,000Active0.5 Acres
$15,000Active0.5 Acres0 S Aurelius Road, Mason, MI 48854
MLS# 292647Listed by: MAZZOLA AND COMPANY REAL ESTATE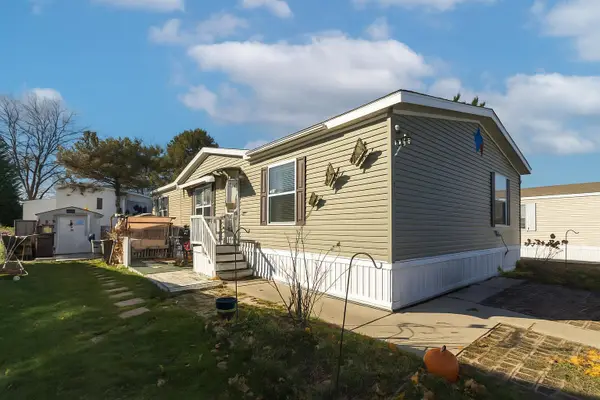 $80,000Active3 beds 2 baths1,450 sq. ft.
$80,000Active3 beds 2 baths1,450 sq. ft.330 Oak Ridge Street, Mason, MI 48854
MLS# 25058369Listed by: KELLER WILLIAMS LANSING
