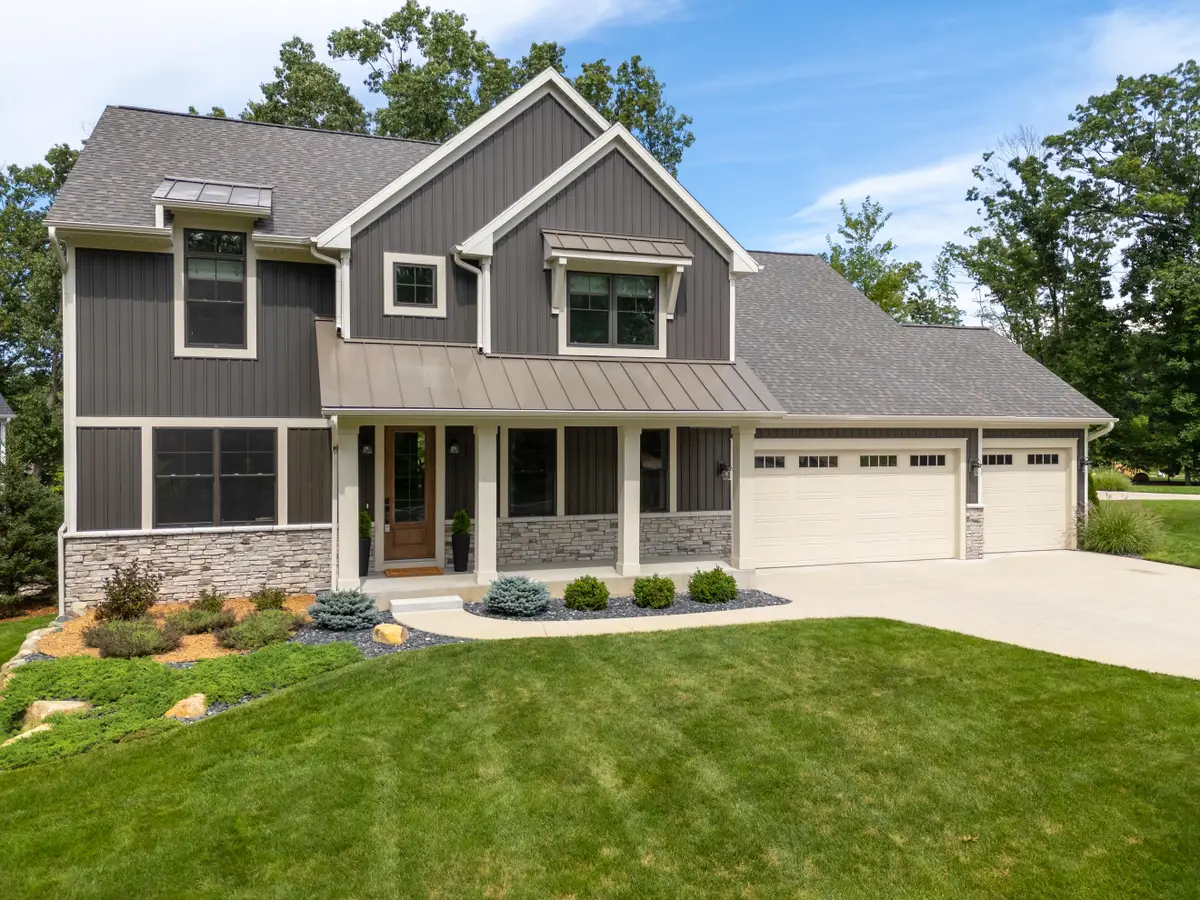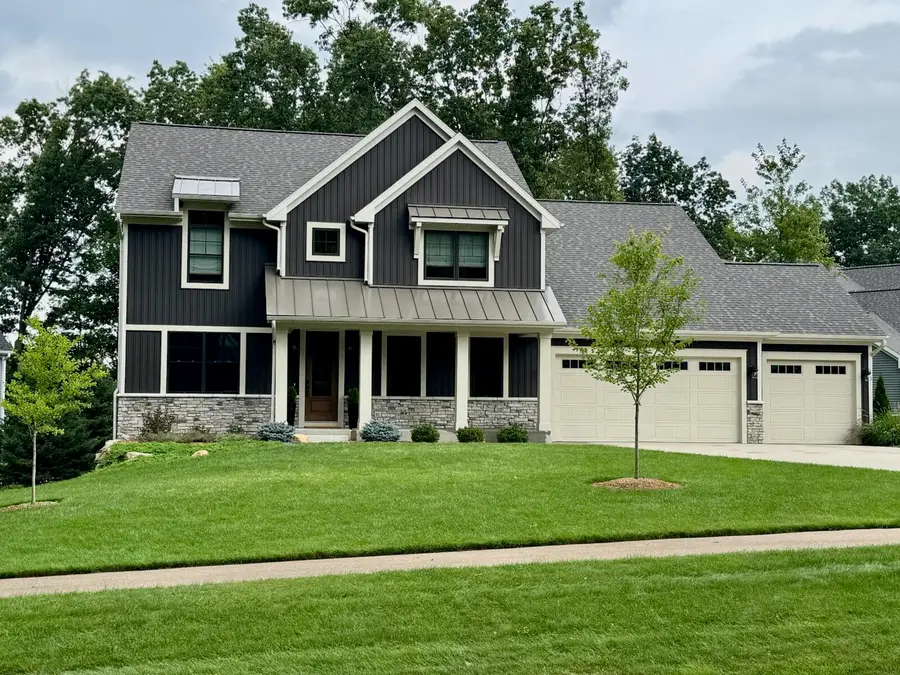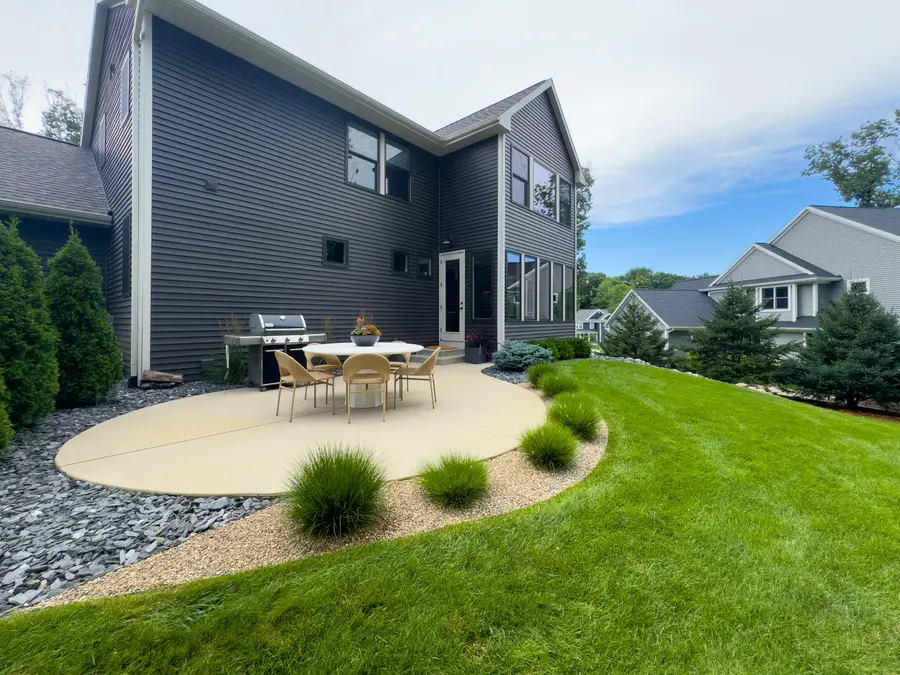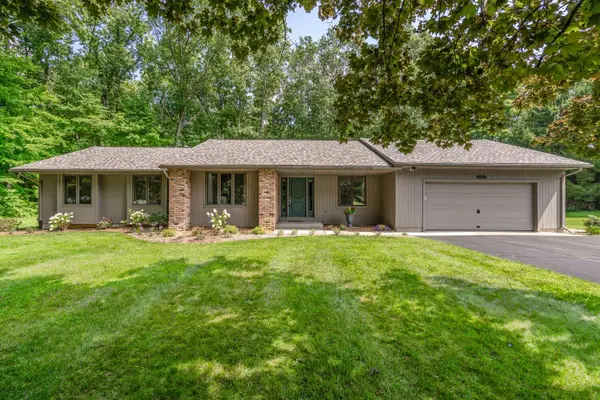8616 Brighten Trail, Mattawan, MI 49071
Local realty services provided by:Midwest Properties ERA Powered



8616 Brighten Trail,Mattawan, MI 49071
$835,000
- 5 Beds
- 5 Baths
- 4,470 sq. ft.
- Single family
- Pending
Listed by:patrick l mccullough
Office:re/max advantage
MLS#:25037258
Source:MI_GRAR
Price summary
- Price:$835,000
- Price per sq. ft.:$248.96
- Monthly HOA dues:$100
About this home
appliances, & a butler's pantry. The kitchen opens to a picturesque eating area with windows overlooking the professionally landscaped backyard. A walk-in pantry with countertop space & outlets creates the perfect working pantry, complemented by an adjacent built-in desk/drop zone. A large mudroom with built-in benches, hooks, a coat closet, & a powder room sits conveniently off the attached 3-car garage. A stunning formal dining room & an office with elegant French doors complete the main floor. Upstairs, the laundry room is thoughtfully designed with counters, built-in cabinets, & a sink for added convenience. Two well-sized bedrooms share a Jack-and-Jill bath, while a junior suite enjoys its own private en-suite bath. The primary suite is a true retreat, featuring tray ceilings, a sitting area, & a spa-like ensuite with two walk-in closets, dual vanities, a large soaking tub, & a luxurious walk-in shower. The finished lower level offers even more living space with a large recreation room, a 5th bedroom, & a full bath. Barrington Shores is one of the most scenic neighborhoods in Southwest Michigan, nestled among mature trees along the Pretty Lake Preserve & adjacent to Duck Lake. Community amenities include paved trails, a playground & swing sets, tennis & basketball courts, a community pool, & more. Don't miss your chance to join this incredible community!
Contact an agent
Home facts
- Year built:2019
- Listing Id #:25037258
- Added:20 day(s) ago
- Updated:August 19, 2025 at 07:27 AM
Rooms and interior
- Bedrooms:5
- Total bathrooms:5
- Full bathrooms:4
- Half bathrooms:1
- Living area:4,470 sq. ft.
Heating and cooling
- Heating:Forced Air
Structure and exterior
- Year built:2019
- Building area:4,470 sq. ft.
- Lot area:0.41 Acres
Utilities
- Water:Public
Finances and disclosures
- Price:$835,000
- Price per sq. ft.:$248.96
- Tax amount:$11,554 (2025)
New listings near 8616 Brighten Trail
- New
 $519,000Active4 beds 4 baths2,616 sq. ft.
$519,000Active4 beds 4 baths2,616 sq. ft.26321 Trestle Creek Avenue, Mattawan, MI 49071
MLS# 25041891Listed by: BERKSHIRE HATHAWAY HOMESERVICES MI - New
 $375,000Active4 beds 3 baths1,822 sq. ft.
$375,000Active4 beds 3 baths1,822 sq. ft.47805 Silver Oaks Boulevard, Mattawan, MI 49071
MLS# 25041913Listed by: BERKSHIRE HATHAWAY HOMESERVICES MI - New
 $389,000Active4 beds 3 baths2,760 sq. ft.
$389,000Active4 beds 3 baths2,760 sq. ft.24510 60th Avenue, Mattawan, MI 49071
MLS# 25041648Listed by: RUZICK REAL ESTATE - Open Thu, 5 to 7pmNew
 $439,900Active3 beds 3 baths2,590 sq. ft.
$439,900Active3 beds 3 baths2,590 sq. ft.48188 Hickory Lane, Mattawan, MI 49071
MLS# 25041608Listed by: JAQUA, REALTORS - New
 $349,900Active3 beds 2 baths1,440 sq. ft.
$349,900Active3 beds 2 baths1,440 sq. ft.23574 38th Avenue, Mattawan, MI 49071
MLS# 25039685Listed by: BERKSHIRE HATHAWAY HOMESERVICES MI - New
 $879,900Active4 beds 4 baths3,077 sq. ft.
$879,900Active4 beds 4 baths3,077 sq. ft.8605 Brighten Trail, Mattawan, MI 49071
MLS# 25040357Listed by: AMERICAN VILLAGE BUILDERS LLC - New
 $385,000Active3 beds 3 baths1,536 sq. ft.
$385,000Active3 beds 3 baths1,536 sq. ft.48522 Meadow Oak Trail, Mattawan, MI 49071
MLS# 25040091Listed by: RE/MAX ADVANTAGE  $590,000Active4 beds 4 baths3,414 sq. ft.
$590,000Active4 beds 4 baths3,414 sq. ft.7932 Finnagen Drive, Mattawan, MI 49071
MLS# 25039627Listed by: CHUCK JAQUA, REALTOR $299,000Active4 beds 3 baths1,830 sq. ft.
$299,000Active4 beds 3 baths1,830 sq. ft.58927 Norton Street, Mattawan, MI 49071
MLS# 25039475Listed by: KALAMAZOO REALTY $630,000Pending4 beds 4 baths5,265 sq. ft.
$630,000Pending4 beds 4 baths5,265 sq. ft.60425 Valley View Boulevard, Mattawan, MI 49071
MLS# 25039038Listed by: CHUCK JAQUA, REALTOR
