313 Seneca Ridge Drive #Lot 45, Middleville, MI 49333
Local realty services provided by:ERA Reardon Realty
313 Seneca Ridge Drive #Lot 45,Middleville, MI 49333
$425,000
- 4 Beds
- 3 Baths
- 1,952 sq. ft.
- Single family
- Pending
Upcoming open houses
- Fri, Feb 2001:00 pm - 03:00 pm
- Mon, Feb 2301:00 pm - 03:00 pm
Listed by: ginger baxter
Office: keller williams gr north (main)
MLS#:25052926
Source:MI_GRAR
Price summary
- Price:$425,000
- Price per sq. ft.:$217.73
About this home
Welcome to this beautiful new construction home in the Seneca Ridge community! This brand-new home offers 1,952 sq. ft. of thoughtfully designed space, blending functionality and style. The open-concept main floor features a spacious family room, dining area, and kitchen, perfect for both everyday living and entertaining. Step out from the dining room onto a lovely wood deck, ideal for enjoying outdoor meals and relaxing. A flex room off the foyer provides flexibility for an office, extra bedroom, or whatever suits your needs. Upstairs, you'll find four bedrooms, including a primary suite with a private ensuite bathroom featuring a double-sink vanity and walk-in closet. The upper-level laundry room adds convenience, and an additional full bathroom serves the remaining bedrooms. With 2.5 bathrooms in total, this home offers ample space for family and guests. The unfinished basement presents endless possibilities, with the potential to add an extra bedroom, full bathroom, and recreation room. This home has it alldon't miss your chance to make it yours! This is the Avery C floorplan by Interra Homes.
Contact an agent
Home facts
- Year built:2024
- Listing ID #:25052926
- Added:121 day(s) ago
- Updated:February 10, 2026 at 08:36 AM
Rooms and interior
- Bedrooms:4
- Total bathrooms:3
- Full bathrooms:2
- Half bathrooms:1
- Living area:1,952 sq. ft.
Heating and cooling
- Heating:Forced Air
Structure and exterior
- Year built:2024
- Building area:1,952 sq. ft.
- Lot area:0.39 Acres
Utilities
- Water:Public
Finances and disclosures
- Price:$425,000
- Price per sq. ft.:$217.73
- Tax amount:$1,487 (2023)
New listings near 313 Seneca Ridge Drive #Lot 45
- Open Sat, 1 to 3pmNew
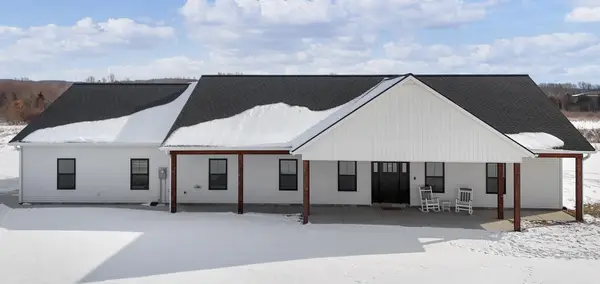 $639,900Active3 beds 3 baths2,088 sq. ft.
$639,900Active3 beds 3 baths2,088 sq. ft.3422 Calming Meadows Court, Middleville, MI 49333
MLS# 26004877Listed by: FIVE STAR REAL ESTATE (GRANDV) - New
 $139,900Active2.01 Acres
$139,900Active2.01 Acres10332 Sunridge Court, Middleville, MI 49333
MLS# 26004776Listed by: FIRST COMPANIES, INC. 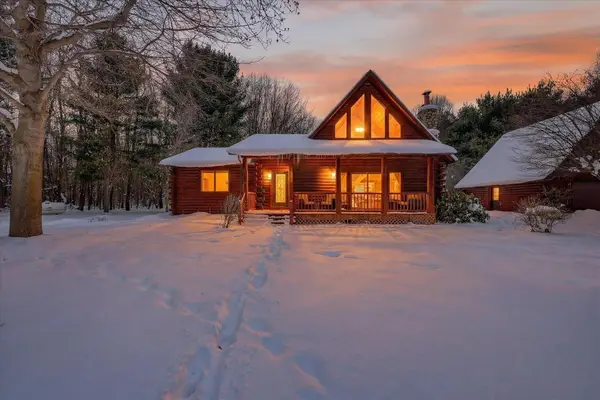 $650,000Pending4 beds 3 baths2,242 sq. ft.
$650,000Pending4 beds 3 baths2,242 sq. ft.724 Spruce Hollow Drive, Middleville, MI 49333
MLS# 26004250Listed by: EXP REALTY LLC $399,000Pending3 beds 2 baths1,687 sq. ft.
$399,000Pending3 beds 2 baths1,687 sq. ft.1401 Springview Court, Middleville, MI 49333
MLS# 26004151Listed by: GREENRIDGE REALTY (CALEDONIA)- New
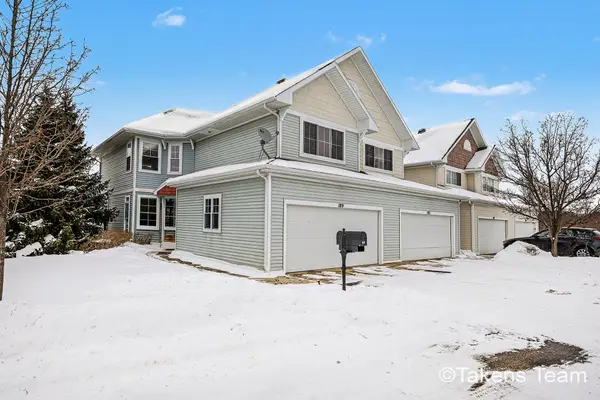 $419,000Active2 beds 4 baths2,420 sq. ft.
$419,000Active2 beds 4 baths2,420 sq. ft.189 Mill Pond Drive #7, Middleville, MI 49333
MLS# 26004068Listed by: KELLER WILLIAMS GR NORTH (MAIN) 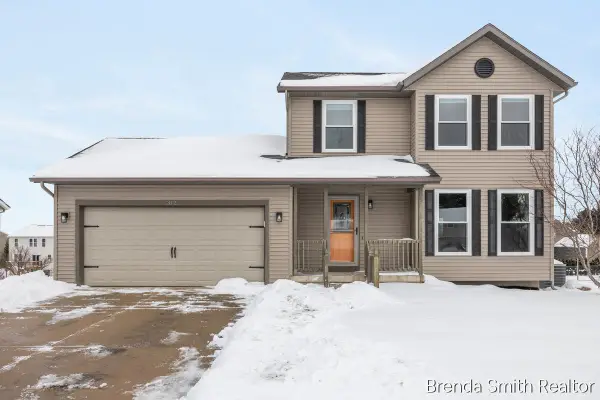 $339,900Pending3 beds 3 baths1,314 sq. ft.
$339,900Pending3 beds 3 baths1,314 sq. ft.312 Lloyd Court, Middleville, MI 49333
MLS# 26004005Listed by: CITY2SHORE GATEWAY GROUP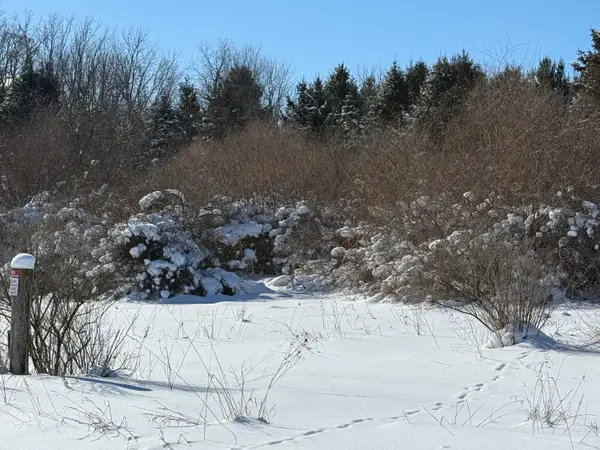 $149,900Pending4.7 Acres
$149,900Pending4.7 Acres6800 W Barnum Road, Middleville, MI 49333
MLS# 26003614Listed by: BELLABAY REALTY (MIDDLEVILLE)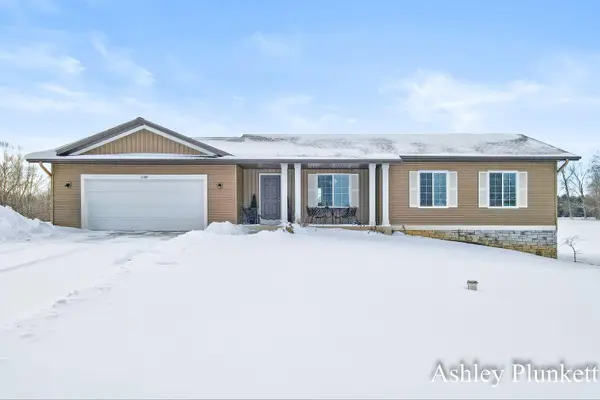 $433,000Pending3 beds 2 baths1,328 sq. ft.
$433,000Pending3 beds 2 baths1,328 sq. ft.12189 Beauterra Lane, Middleville, MI 49333
MLS# 26003304Listed by: BELLABAY REALTY LLC- Open Sat, 11:30am to 1pm
 $300,000Active3 beds 2 baths1,451 sq. ft.
$300,000Active3 beds 2 baths1,451 sq. ft.959 View Pointe Drive, Middleville, MI 49333
MLS# 26002588Listed by: GREENRIDGE REALTY (WEST)  $1,350,000Pending5 beds 4 baths5,732 sq. ft.
$1,350,000Pending5 beds 4 baths5,732 sq. ft.10479 Braska Drive Se, Middleville, MI 49333
MLS# 26002140Listed by: RESIDE GRAND RAPIDS

