60 Timber Ridge Court, Milan, MI 48160
Local realty services provided by:ERA Greater North Properties
60 Timber Ridge Court,Milan, MI 48160
$1,199,900
- 5 Beds
- 4 Baths
- 6,477 sq. ft.
- Single family
- Active
Listed by: barry kenyon
Office: real estate one inc
MLS#:25056903
Source:MI_GRAR
Price summary
- Price:$1,199,900
- Price per sq. ft.:$285.69
About this home
Your Dream Residence Awaits! Welcome to this exquisite French Country home in York Township, where sophistication meets comfort and convenience. Located on a quiet cul-de-sac with serene-wooded surroundings overlooking a private pond and nature preserve, this 5 bed home with over 6000 sq-ft of living area offers an exceptional blend of stunning architecture, premium/commercial grade construction, luxurious amenities and smart home technology. Great room features high vaulted ceiling with gas fireplace and sunroom. The heart of the home with state-of-the-art kitchen with Wolf and Sub Zero appliances, custom cherry cabinetry, heated flooring, large center island and breakfast nook. Luxurious FFM suite is a private retreat featuring a spacious layout, walk-in closet with California Closets. Lower level in-law suite with kitchenette. All on 2.78 acres with shared pond. Saline Schools, York Township. FFM with claw foot tub, double vanity, and separate shower. Home office/library, first floor laundry with Maytag commercial technology and mudroom with Wellborn cabinetry. Additional features include zoned HVAC, sauna, central vac, premium hardwood and tile throughout, built-in custom cabinetry, custom blinds, Hurd windows, foam block insulated foundation, well-insulated throughout, second floor plumbed for an additional bath, rafter-built, oil-based paint, more. Side-entry four car garage includes tandem space wired for EV charging station. Fully finished walkout basement boasts private in-law suite plus kitchenette. Numerous amenities include heated flooring, exercise room, home theater and storage galore. Only 5 min to Toyota Research Center. See it today...your dream home is waiting - discover the lifestyle you've always envisioned in this spectacular executive residence.
Contact an agent
Home facts
- Year built:2006
- Listing ID #:25056903
- Added:287 day(s) ago
- Updated:February 16, 2026 at 11:24 AM
Rooms and interior
- Bedrooms:5
- Total bathrooms:4
- Full bathrooms:3
- Half bathrooms:1
- Living area:6,477 sq. ft.
Heating and cooling
- Heating:Baseboard, Forced Air
Structure and exterior
- Year built:2006
- Building area:6,477 sq. ft.
- Lot area:2.78 Acres
Utilities
- Water:Well
Finances and disclosures
- Price:$1,199,900
- Price per sq. ft.:$285.69
- Tax amount:$8,586 (2024)
New listings near 60 Timber Ridge Court
- New
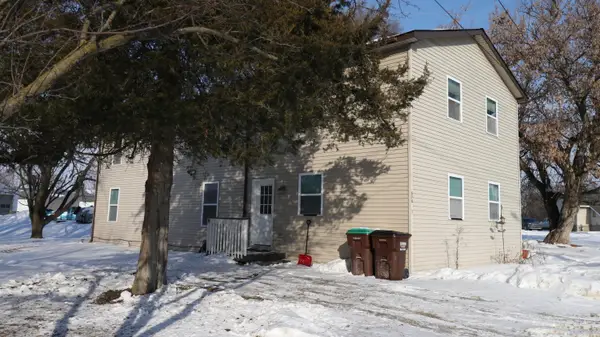 $284,000Active-- beds -- baths
$284,000Active-- beds -- baths570 Wabash Street, Milan, MI 48160
MLS# 26005021Listed by: REAL ESTATE ONE INC - New
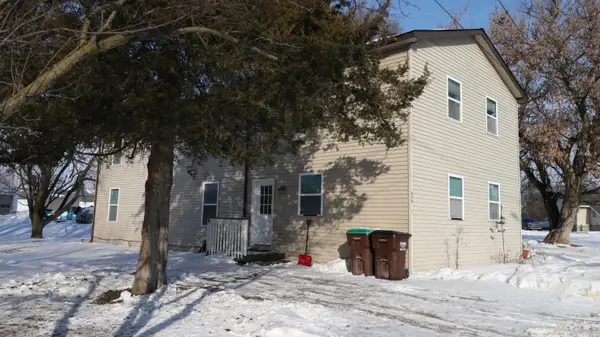 $284,000Active6 beds 4 baths2,208 sq. ft.
$284,000Active6 beds 4 baths2,208 sq. ft.570 Wabash Street, Milan, MI 48160
MLS# 26005023Listed by: REAL ESTATE ONE INC - New
 $159,900Active3 beds 2 baths1,200 sq. ft.
$159,900Active3 beds 2 baths1,200 sq. ft.410 Riverbend Drive, Milan, MI 48160
MLS# 26004676Listed by: REAL ESTATE ONE INC - New
 $375,000Active4 beds 3 baths2,502 sq. ft.
$375,000Active4 beds 3 baths2,502 sq. ft.1037 Prairie Lane, Milan, MI 48160
MLS# 26004476Listed by: REALTY EXPERTS LLC 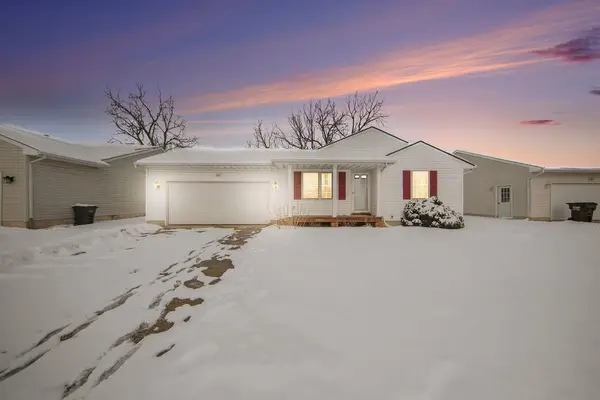 $279,800Active3 beds 1 baths1,232 sq. ft.
$279,800Active3 beds 1 baths1,232 sq. ft.575 Asher Pass, Milan, MI 48160
MLS# 26003131Listed by: REAL BROKER LLC ANN ARBOR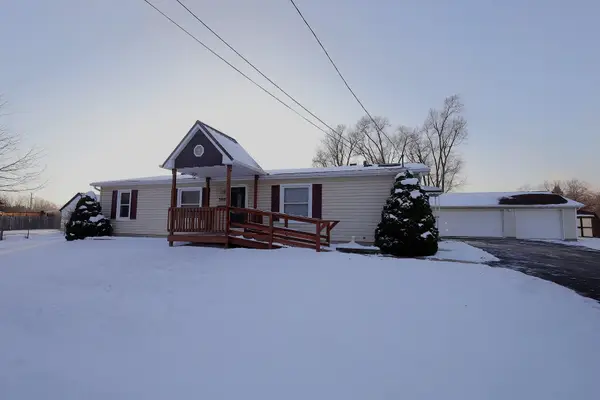 $235,000Active3 beds 2 baths1,345 sq. ft.
$235,000Active3 beds 2 baths1,345 sq. ft.380 Wabash Street, Milan, MI 48160
MLS# 26002291Listed by: TOP TIER REALTY, LLC $444,900Active3 beds 3 baths1,596 sq. ft.
$444,900Active3 beds 3 baths1,596 sq. ft.410 Canfield Street, Milan, MI 48160
MLS# 26001825Listed by: REAL ESTATE ONE INC $284,900Active3 beds 2 baths1,857 sq. ft.
$284,900Active3 beds 2 baths1,857 sq. ft.374 Greentree Lane, Milan, MI 48160
MLS# 26001404Listed by: REAL ESTATE ONE INC $449,900Pending3 beds 2 baths1,639 sq. ft.
$449,900Pending3 beds 2 baths1,639 sq. ft.440 Canfield Street, Milan, MI 48160
MLS# 25062738Listed by: REAL ESTATE ONE INC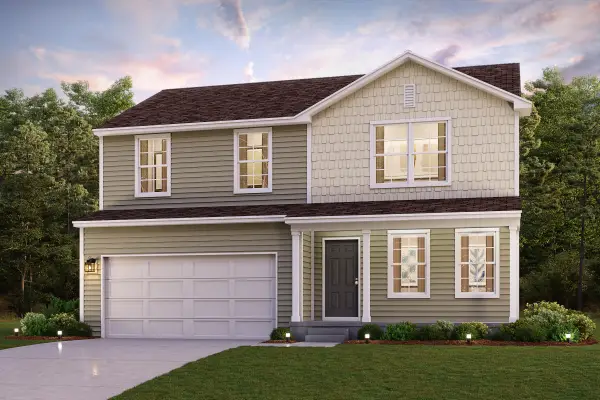 $352,990Active4 beds 3 baths1,774 sq. ft.
$352,990Active4 beds 3 baths1,774 sq. ft.1460 Truman Loop, Milan, MI 48160
MLS# 25062216Listed by: WJH BROKERAGE MI, LLC

