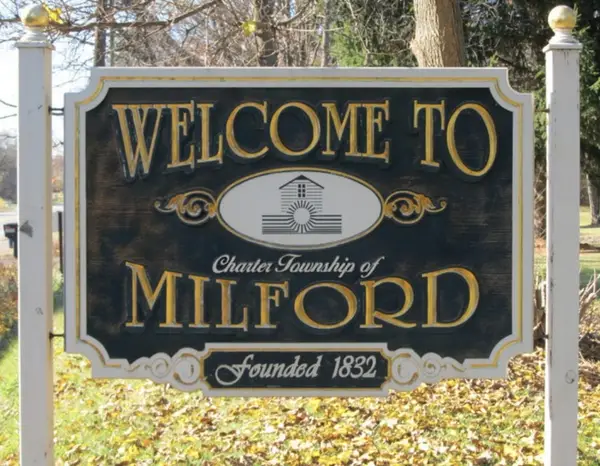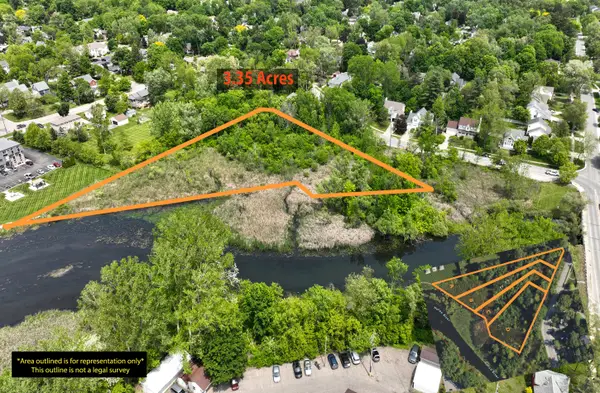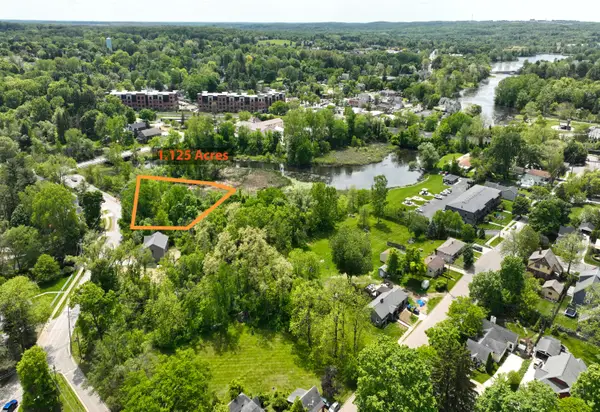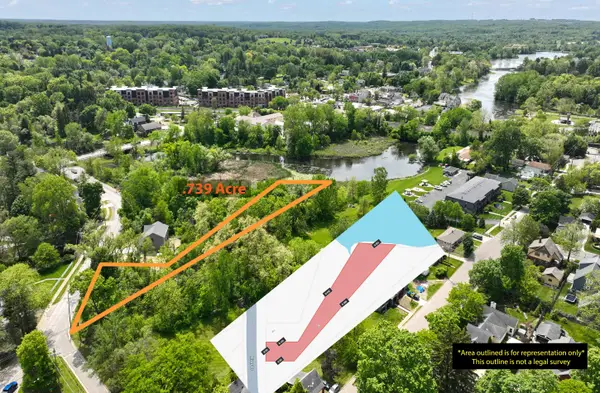312 Dorchester Way, Milford, MI 48381
Local realty services provided by:ERA Reardon Realty
Listed by: blaine r allen
Office: bhg connections-lawton
MLS#:25050380
Source:MI_GRAR
Price summary
- Price:$600,000
- Price per sq. ft.:$253.59
- Monthly HOA dues:$16.67
About this home
0.8 mi to Downtown Milford • 0.5 mi to Central Park & Mill Pond Trail • 3D tour available.
Set on a corner lot in sought-after Milford Heights, this 5-bed, 3.5-bath home delivers 3,331 sq ft of finished living space designed for comfort and function. The main level features hardwood flooring, a bright kitchen with quartz countertops and snack bar layout, and a gas-log fireplace in the living room. Upstairs offers spacious bedrooms and updated baths, while the finished walk-out basement adds a half bath, bonus room, and relaxing hot-tub spa. Enjoy central air, natural-gas heat, and high-speed internet connectivity. The three-car attached garage with epoxy floors provides ample storage and durability. Located just minutes from Starbucks, Kroger, and Milford High School, and within easy reach of Kensington Metropark for outdoor recreation. Annual HOA ≈ $200. A rare blend of modern updates, space, and proximity to Milford's downtown amenities.
Contact an agent
Home facts
- Year built:1992
- Listing ID #:25050380
- Added:136 day(s) ago
- Updated:February 15, 2026 at 04:06 PM
Rooms and interior
- Bedrooms:5
- Total bathrooms:4
- Full bathrooms:3
- Half bathrooms:1
- Living area:3,331 sq. ft.
Heating and cooling
- Heating:Forced Air
Structure and exterior
- Year built:1992
- Building area:3,331 sq. ft.
- Lot area:0.28 Acres
Utilities
- Water:Public
Finances and disclosures
- Price:$600,000
- Price per sq. ft.:$253.59
- Tax amount:$1,074 (2024)
New listings near 312 Dorchester Way
 $249,900Pending3 beds 1 baths744 sq. ft.
$249,900Pending3 beds 1 baths744 sq. ft.517 W Commerce Street, Milford, MI 48381
MLS# 25062313Listed by: DANTES REAL ESTATE LLC $259,000Active5.1 Acres
$259,000Active5.1 Acres727 W W. Maple Road Road, Milford, MI 48381
MLS# 25048986Listed by: HAYDEN OUTDOORS $295,000Active2.22 Acres
$295,000Active2.22 Acres130 River Drive #ABD, Milford, MI 48381
MLS# 25033200Listed by: BRANDT REAL ESTATE $99,000Active1.03 Acres
$99,000Active1.03 Acres144 River Drive #D, Milford, MI 48381
MLS# 25033199Listed by: BRANDT REAL ESTATE $99,000Active0.86 Acres
$99,000Active0.86 Acres114 River Drive #A, Milford, MI 48381
MLS# 25032261Listed by: BRANDT REAL ESTATE $99,000Active0.7 Acres
$99,000Active0.7 Acres124 River Drive #B, Milford, MI 48381
MLS# 25032692Listed by: BRANDT REAL ESTATE

