4262 Plum Village Circle #41, Monroe, MI 48161
Local realty services provided by:ERA Reardon Realty
4262 Plum Village Circle #41,Monroe, MI 48161
$335,000
- 3 Beds
- 3 Baths
- 1,400 sq. ft.
- Condominium
- Active
Listed by: brian brickley
Office: guenther homes, inc.
MLS#:25047839
Source:MI_GRAR
Price summary
- Price:$335,000
- Price per sq. ft.:$239.29
- Monthly HOA dues:$157
About this home
The Dennison plan is an incredible and beautiful condo at Plum Village that offers a large living room, dining and kitchen. And a first floor primary suite! Upstairs you will find two more bedrooms and a full bath. Built with quality in mind, the home features an open layout with abundant natural light, and thoughtfully designed spaces perfect for both everyday living and entertaining.
Enjoy relaxing on your private patio, or take advantage of the clubhouse, fitness center, and sparkling pool just steps away. A full basement and two-car garage provide plenty of storage and convenience.
Located in Monroe, you'll be close to shopping, dining, and easy commuter routes while enjoying the quiet charm of Plum Village. Whether you're looking for your first home, downsizing, or simply seeking a low-maintenance lifestyle, this property has it all. Pictures are of a similar unit.
Contact an agent
Home facts
- Year built:2025
- Listing ID #:25047839
- Added:150 day(s) ago
- Updated:February 15, 2026 at 04:06 PM
Rooms and interior
- Bedrooms:3
- Total bathrooms:3
- Full bathrooms:2
- Half bathrooms:1
- Living area:1,400 sq. ft.
Heating and cooling
- Heating:Forced Air
Structure and exterior
- Year built:2025
- Building area:1,400 sq. ft.
Utilities
- Water:Public
Finances and disclosures
- Price:$335,000
- Price per sq. ft.:$239.29
New listings near 4262 Plum Village Circle #41
- New
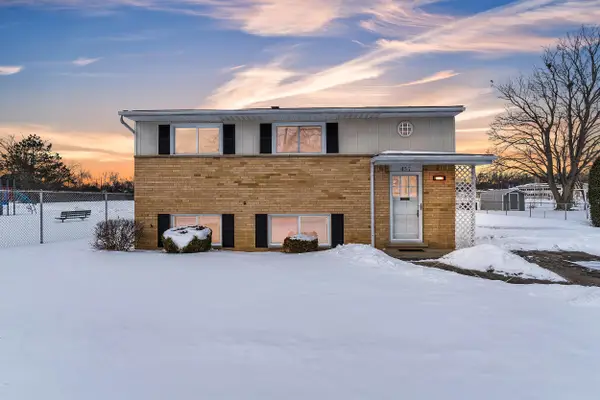 $200,000Active3 beds 2 baths1,339 sq. ft.
$200,000Active3 beds 2 baths1,339 sq. ft.457 Donnalee Drive, Monroe, MI 48162
MLS# 26004188Listed by: THE CHARLES REINHART COMPANY - New
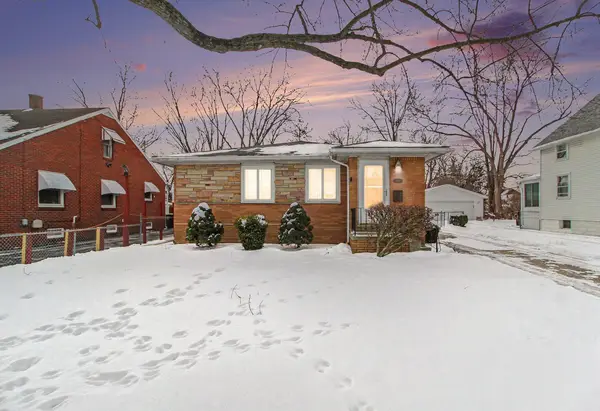 $241,000Active2 beds 2 baths2,595 sq. ft.
$241,000Active2 beds 2 baths2,595 sq. ft.230 E Grove Street, Monroe, MI 48162
MLS# 26004289Listed by: KEY REALTY ONE LLC 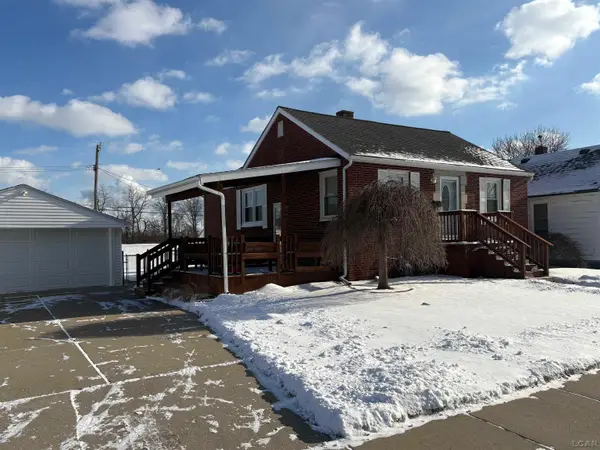 $165,000Pending3 beds 1 baths840 sq. ft.
$165,000Pending3 beds 1 baths840 sq. ft.712 Michigan Avenue, Monroe, MI 48162
MLS# 50197966Listed by: TLB REALTY LLC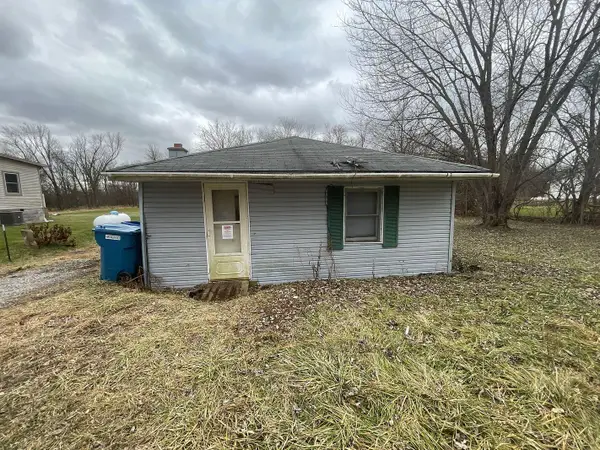 $80,000Active3 beds 1 baths660 sq. ft.
$80,000Active3 beds 1 baths660 sq. ft.6095 N Stony Creek Road, Monroe, MI 48162
MLS# 26002086Listed by: LISTWITHFREEDOM.COM $397,950Active3 beds 3 baths2,047 sq. ft.
$397,950Active3 beds 3 baths2,047 sq. ft.3134 Apple Blossom Way, Monroe, MI 48161
MLS# 25062645Listed by: GUENTHER HOMES, INC. $329,900Active2 beds 1 baths1,036 sq. ft.
$329,900Active2 beds 1 baths1,036 sq. ft.13512 Venetian Drive, Monroe, MI 48161
MLS# 25062075Listed by: @PROPERTIES CHRISTIE'S INT'LAA $279,000Active2 beds 2 baths1,057 sq. ft.
$279,000Active2 beds 2 baths1,057 sq. ft.807 Plum Vlg Drive #57, Monroe, MI 48161
MLS# 25061429Listed by: GUENTHER HOMES, INC. $263,850Active4 beds 3 baths1,792 sq. ft.
$263,850Active4 beds 3 baths1,792 sq. ft.942 Elliot Street, Monroe, MI 48162
MLS# 25061018Listed by: HUB, LLC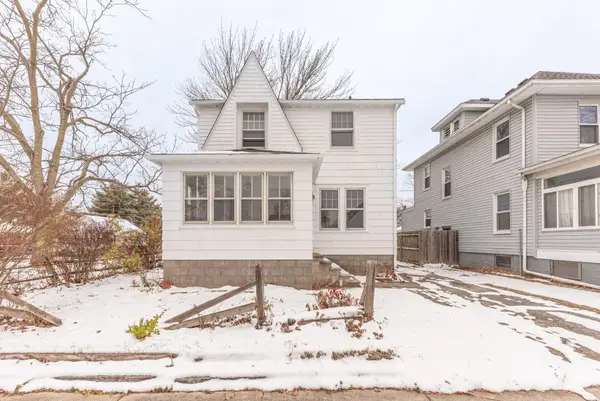 $149,900Active3 beds 1 baths1,364 sq. ft.
$149,900Active3 beds 1 baths1,364 sq. ft.701 Michigan Avenue, Monroe, MI 48162
MLS# 25060980Listed by: THE CHARLES REINHART COMPANY $229,900Pending3 beds 1 baths1,444 sq. ft.
$229,900Pending3 beds 1 baths1,444 sq. ft.1202 Mccormick Drive, Monroe, MI 48162
MLS# 25060673Listed by: RE/MAX CLASSIC

