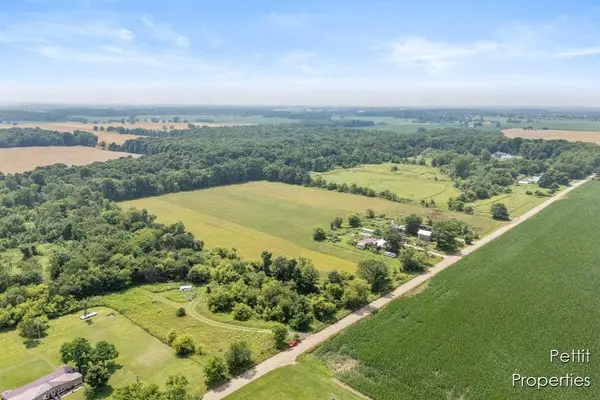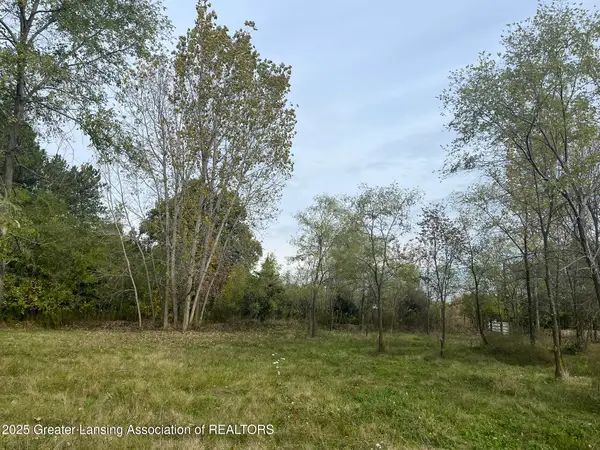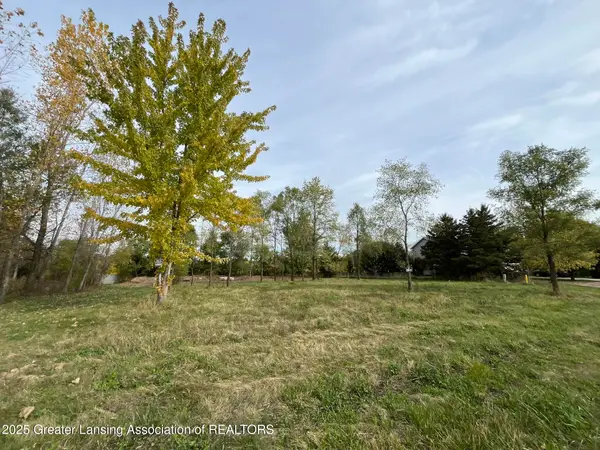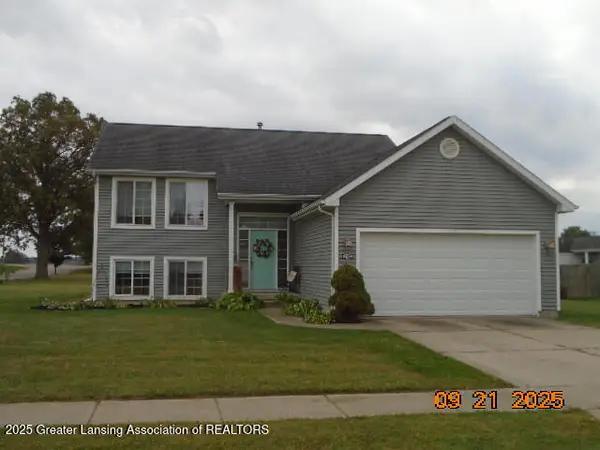9112 N Clinton Trail, Mulliken, MI 48861
Local realty services provided by:ERA Reardon Realty
9112 N Clinton Trail,Mulliken, MI 48861
$505,000
- 3 Beds
- 2 Baths
- 4,216 sq. ft.
- Single family
- Active
Listed by: morgan meredith
Office: keller williams realty lansing
MLS#:290778
Source:MI_GLAR
Price summary
- Price:$505,000
- Price per sq. ft.:$103.15
About this home
This home is truly a rare find! From the moment you step inside, you'll feel the warmth and coziness this property offers, along with an incredible list of unique features. Designed for self-sufficiency, the home is completely off-grid with a solar panel system (installed last year) generating 20,000 kW of electricity with battery backup, eliminating electric bills, and complemented by geothermal heating. High-speed fiber optic internet is also available. Enjoy year-round relaxation with an indoor inground pool featuring a new pump and heater, plus a stunning pond, chicken coop and run, fruit trees (apple, cherry, mulberry, peach, apricot, and pear), and much more. Inside, natural woodwork, hardwood floors, and an open floor plan create an inviting atmosphere. The home includes 3 bedrooms and 2 full baths, with one bedroom currently being used as a large walk-in closet with outside access, perfect for an in-law suite. The primary bedroom retreat offers skylights, a Jacuzzi tub, and separate shower. The kitchen is equipped with newer appliances, while the dining room opens to a back deck and pool. Additional highlights include a rebuilt wood-burning fireplace with outdoor feed option, first-floor laundry, a stunning foyer, and a finished 2-car garage. The lower level offers incredible living space with a family room, game room, projector area, two offices, another wood-burning fireplace, and abundant storage. A shed and extra copper ready for scrap add even more value.
Contact an agent
Home facts
- Year built:1971
- Listing ID #:290778
- Added:169 day(s) ago
- Updated:February 10, 2026 at 05:47 PM
Rooms and interior
- Bedrooms:3
- Total bathrooms:2
- Full bathrooms:2
- Living area:4,216 sq. ft.
Heating and cooling
- Cooling:Central Air, Geothermal
- Heating:Geothermal, Heating, Solar
Structure and exterior
- Roof:Shingle
- Year built:1971
- Building area:4,216 sq. ft.
- Lot area:2.05 Acres
Utilities
- Water:Well
- Sewer:Septic Tank
Finances and disclosures
- Price:$505,000
- Price per sq. ft.:$103.15
- Tax amount:$5,622 (24)
New listings near 9112 N Clinton Trail
 $199,900Active14.22 Acres
$199,900Active14.22 AcresVL W Strange, Mulliken, MI 48861
MLS# 26002383Listed by: KELLER WILLIAMS GR EAST $30,000Pending0.3 Acres
$30,000Pending0.3 AcresLot 19 Amy Lane, Mulliken, MI 48861
MLS# 292052Listed by: RE/MAX REAL ESTATE PROFESSIONALS $30,000Pending0.27 Acres
$30,000Pending0.27 AcresLot 18 Amy Lane, Mulliken, MI 48861
MLS# 292053Listed by: RE/MAX REAL ESTATE PROFESSIONALS $311,900Pending3 beds 3 baths1,974 sq. ft.
$311,900Pending3 beds 3 baths1,974 sq. ft.382 Brittany Lane, Mulliken, MI 48861
MLS# 291484Listed by: GREAT AMERICA BROKERS LLC

