1015 Lancelot Drive, Muskegon, MI 49445
Local realty services provided by:ERA Greater North Properties
Listed by: william e carlston, brock edward carlston
Office: nexes realty muskegon
MLS#:25058831
Source:MI_GRAR
Price summary
- Price:$329,900
- Price per sq. ft.:$171.2
About this home
Experience comfort and convenience in this inviting home featuring a main-floor family room with a cozy gas-log fireplace and a spacious kitchen complete with a snack bar—perfect for gatherings. The upper level offers four generous bedrooms, including a primary suite with a beautifully remodeled bath, while a main-floor half bath adds everyday practicality. Enjoy peace of mind with new shingles in 2025 and a newer furnace with central air. Outdoor living shines with a large deck and patio overlooking the backyard, ideal for relaxing or entertaining. Additional highlights include a 2-stall attached garage with a handy utility sink and an unfinished basement ready for your personal touch. Ideally located close to restaurants, Bear Lake, Muskegon Lake, and within the desirable Reeths-Puffer Schools district, this home offers a wonderful blend of space, updates, and location. Buyer and buyer's agent to verify all information.
Contact an agent
Home facts
- Year built:1977
- Listing ID #:25058831
- Added:43 day(s) ago
- Updated:December 17, 2025 at 10:04 AM
Rooms and interior
- Bedrooms:4
- Total bathrooms:3
- Full bathrooms:2
- Half bathrooms:1
- Living area:1,927 sq. ft.
Heating and cooling
- Heating:Forced Air
Structure and exterior
- Year built:1977
- Building area:1,927 sq. ft.
- Lot area:0.32 Acres
Utilities
- Water:Well
Finances and disclosures
- Price:$329,900
- Price per sq. ft.:$171.2
- Tax amount:$2,988 (2025)
New listings near 1015 Lancelot Drive
- New
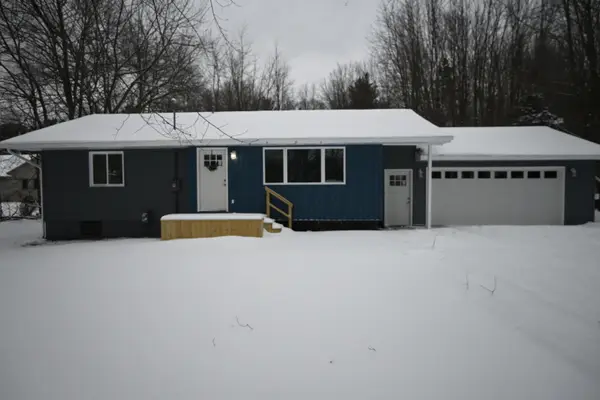 $334,900Active3 beds 2 baths1,444 sq. ft.
$334,900Active3 beds 2 baths1,444 sq. ft.2392 W Bard Road, Muskegon, MI 49445
MLS# 25063028Listed by: FIVE STAR REAL ESTATE - New
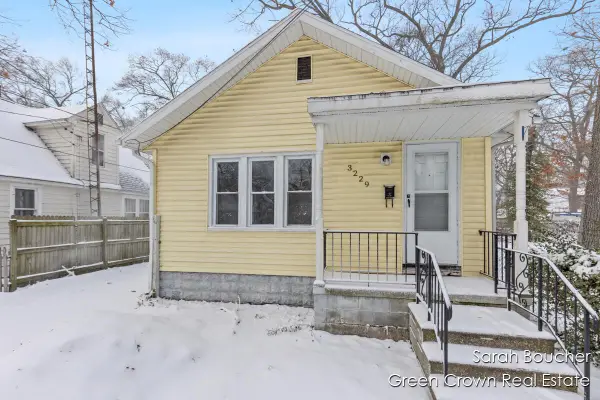 $119,900Active3 beds 1 baths732 sq. ft.
$119,900Active3 beds 1 baths732 sq. ft.3229 Jefferson Street, Muskegon, MI 49444
MLS# 25062954Listed by: GREEN CROWN REAL ESTATE LLC - New
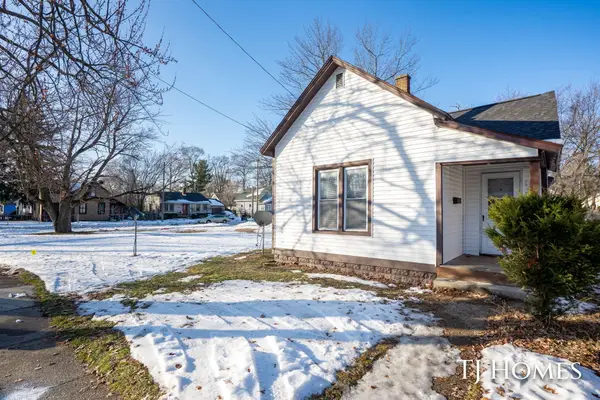 $129,900Active3 beds 1 baths992 sq. ft.
$129,900Active3 beds 1 baths992 sq. ft.1651 Smith Street, Muskegon, MI 49442
MLS# 25062933Listed by: KELLER WILLIAMS GR NORTH (MAIN) - New
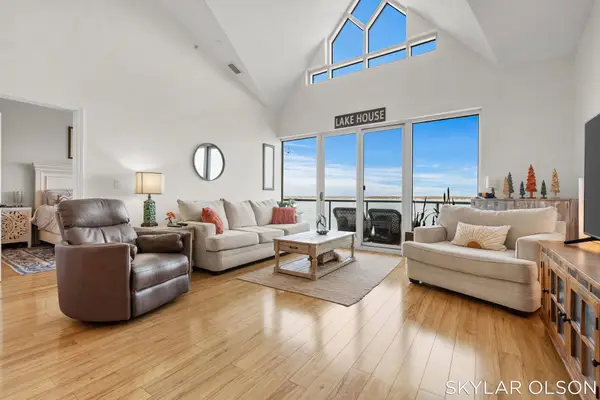 $564,900Active2 beds 2 baths1,455 sq. ft.
$564,900Active2 beds 2 baths1,455 sq. ft.2964 Lakeshore Drive #E701, Muskegon, MI 49441
MLS# 25062817Listed by: GREENRIDGE REALTY - New
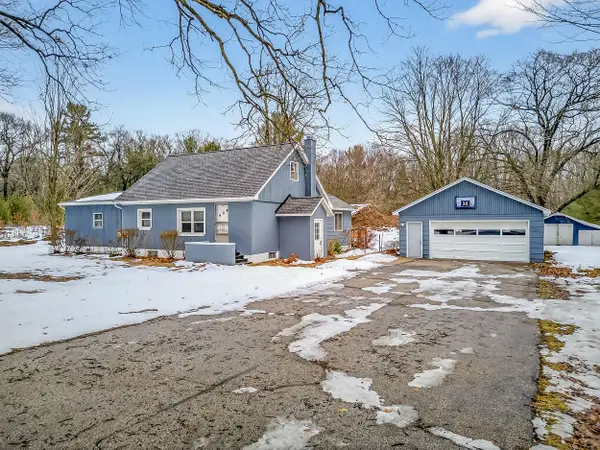 $249,900Active4 beds 2 baths1,635 sq. ft.
$249,900Active4 beds 2 baths1,635 sq. ft.34 S Weber Road, Muskegon, MI 49445
MLS# 25062787Listed by: TRENSYD REALTY LLC - New
 $200,000Active3 beds 1 baths1,720 sq. ft.
$200,000Active3 beds 1 baths1,720 sq. ft.436 Catawba Avenue, Muskegon, MI 49442
MLS# 25062642Listed by: FIVE STAR REAL ESTATE WHITEHALL 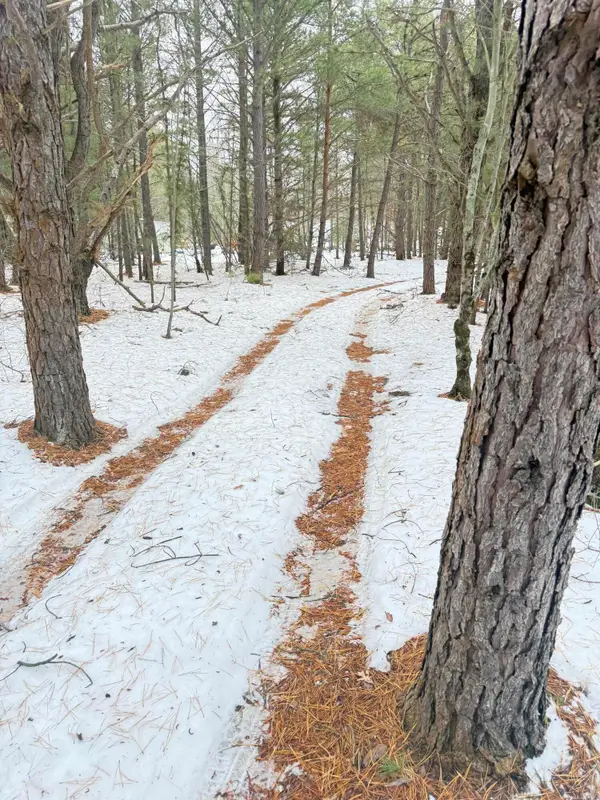 $47,500Pending4.98 Acres
$47,500Pending4.98 Acres1302 W Tyler Road, Muskegon, MI 49445
MLS# 25062540Listed by: MEDENDORP REAL ESTATE GROUP- New
 $193,000Active-- beds -- baths
$193,000Active-- beds -- baths1783 Sanford Street, Muskegon, MI 49441
MLS# 25062513Listed by: FIVE STAR REAL ESTATE WHITEHALL - New
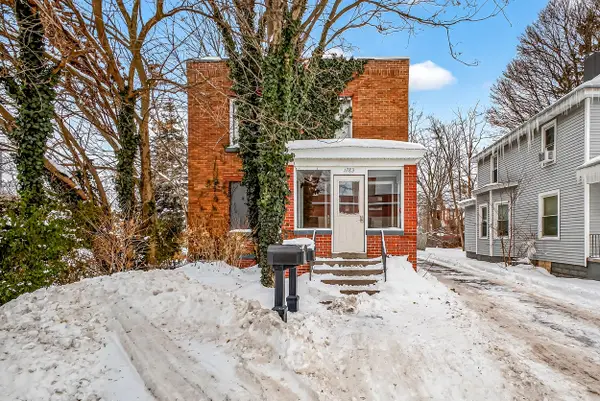 $193,000Active4 beds 2 baths2,096 sq. ft.
$193,000Active4 beds 2 baths2,096 sq. ft.1783 Sanford Street, Muskegon, MI 49441
MLS# 25062515Listed by: FIVE STAR REAL ESTATE WHITEHALL - New
 $29,999Active3 beds 2 baths1,030 sq. ft.
$29,999Active3 beds 2 baths1,030 sq. ft.3037 5th Street, Muskegon, MI 49444
MLS# 25062520Listed by: FIVE STAR REAL ESTATE-W NORTON
