1141 N Robinhood Drive, Muskegon, MI 49445
Local realty services provided by:ERA Reardon Realty
Listed by: susan besteman, mark besteman
Office: besteman properties group inc.
MLS#:25049019
Source:MI_GRAR
Price summary
- Price:$499,900
- Price per sq. ft.:$227.23
About this home
Well-built 2-story in a desirable neighborhood of Reeths-Puffer School Dist. ready for new owners! Enter on the gorgeous wood floors from the impressive dining area to the marvelous living room with vaulted ceiling & gas log fireplace. The kitchen features solid surface Corian counters, snack bar, stainless appliances, & walk-in pantry. Main floor also features a primary bedroom w/ spacious & private ensuite, main floor laundry room, guest half bathroom, & custom covered back deck. Views at the second floor custom balcony are perfect for holidays when waking from either of the two sizable bedrooms w/ walk-in closets & 2nd full bathroom. Need more space? Head to the full basement with another living/family room w/ 2nd cozy fireplace, 3rd full bathroom, large office, or re-open the former salon room and enter/exit directly into the 3-car attached, insulated garage (w/ gas line & vent for heater & a generator plug). New 2025 roof, furnace, & A/C! Call today for your private showing!
Contact an agent
Home facts
- Year built:1994
- Listing ID #:25049019
- Added:51 day(s) ago
- Updated:November 15, 2025 at 09:07 AM
Rooms and interior
- Bedrooms:3
- Total bathrooms:4
- Full bathrooms:3
- Half bathrooms:1
- Living area:3,574 sq. ft.
Heating and cooling
- Heating:Forced Air
Structure and exterior
- Year built:1994
- Building area:3,574 sq. ft.
- Lot area:0.33 Acres
Utilities
- Water:Public
Finances and disclosures
- Price:$499,900
- Price per sq. ft.:$227.23
- Tax amount:$3,813 (2025)
New listings near 1141 N Robinhood Drive
- New
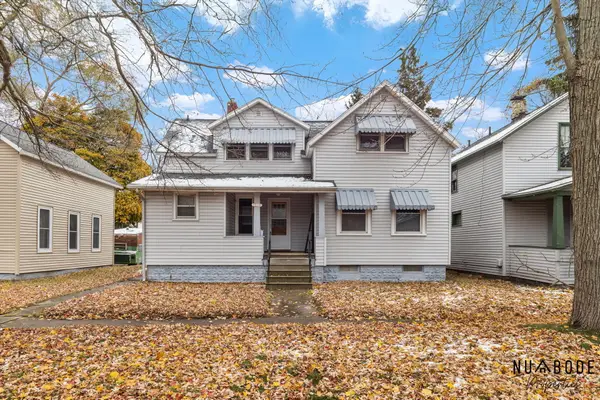 $229,900Active-- beds -- baths
$229,900Active-- beds -- baths1514 6th Street, Muskegon, MI 49441
MLS# 25058225Listed by: 616 REALTY LLC - New
 $349,900Active4 beds 3 baths1,232 sq. ft.
$349,900Active4 beds 3 baths1,232 sq. ft.428 Escanaba Lane, Muskegon, MI 49442
MLS# 25058007Listed by: FIVE STAR REAL ESTATE (HOLLAND) - New
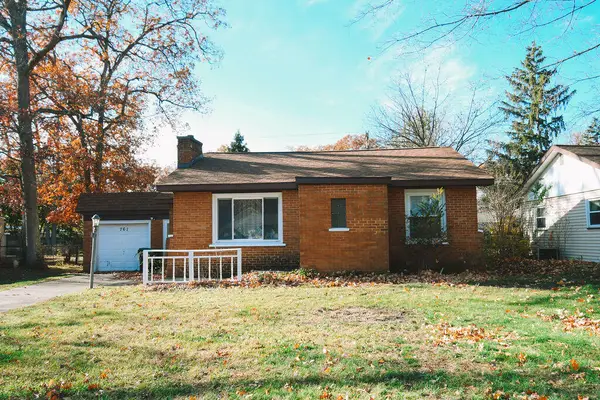 $179,900Active2 beds 1 baths963 sq. ft.
$179,900Active2 beds 1 baths963 sq. ft.761 Carlton Street, Muskegon, MI 49442
MLS# 25058268Listed by: FIVE STAR REAL ESTATE - New
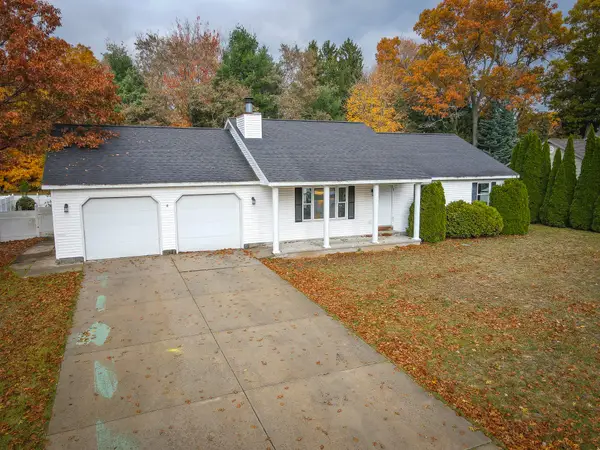 $270,000Active5 beds 3 baths3,072 sq. ft.
$270,000Active5 beds 3 baths3,072 sq. ft.1608 Hampstead Drive, Muskegon, MI 49445
MLS# 25058312Listed by: CENTURY 21 TROPHY CLASS - New
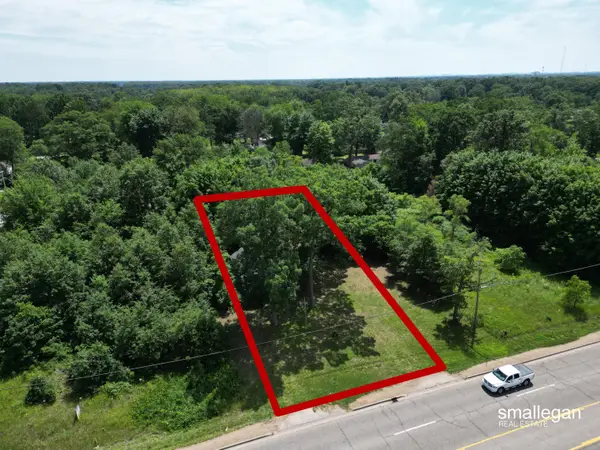 $45,000Active0.59 Acres
$45,000Active0.59 Acres3079 Apple Avenue, Muskegon, MI 49442
MLS# 25058313Listed by: SMALLEGAN REAL ESTATE - New
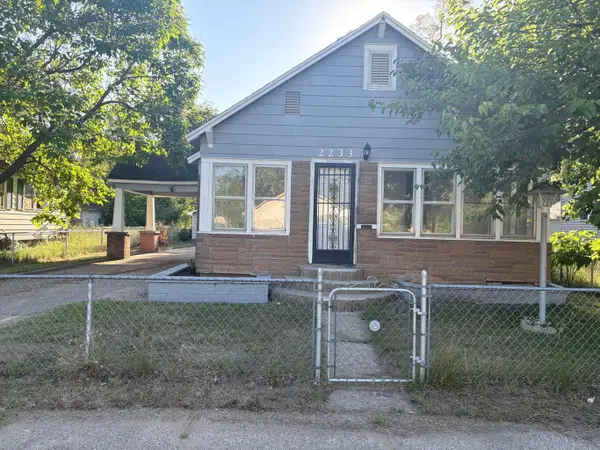 $117,000Active2 beds 1 baths994 sq. ft.
$117,000Active2 beds 1 baths994 sq. ft.2233 Mcilwraith Street, Muskegon, MI 49444
MLS# 25058323Listed by: FIVE STAR REAL ESTATE (MUSKEGON) - New
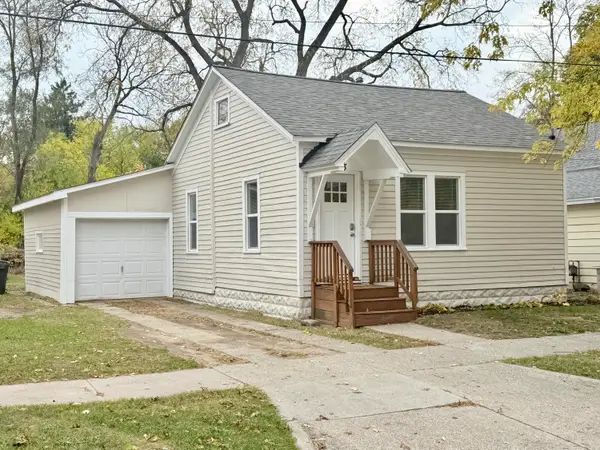 $134,900Active2 beds 1 baths906 sq. ft.
$134,900Active2 beds 1 baths906 sq. ft.333 E Grand Avenue, Muskegon, MI 49442
MLS# 25058328Listed by: LIGHTHOUSE PROPERTY MANAGEMENT - New
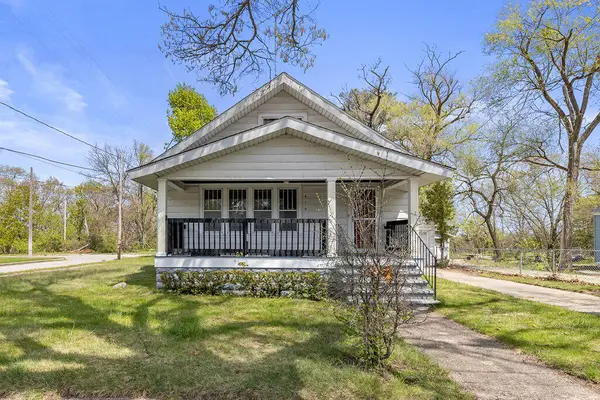 $220,000Active3 beds 2 baths1,930 sq. ft.
$220,000Active3 beds 2 baths1,930 sq. ft.410 Adams Avenue, Muskegon, MI 49442
MLS# 25058435Listed by: LIZ RHODA & CO - New
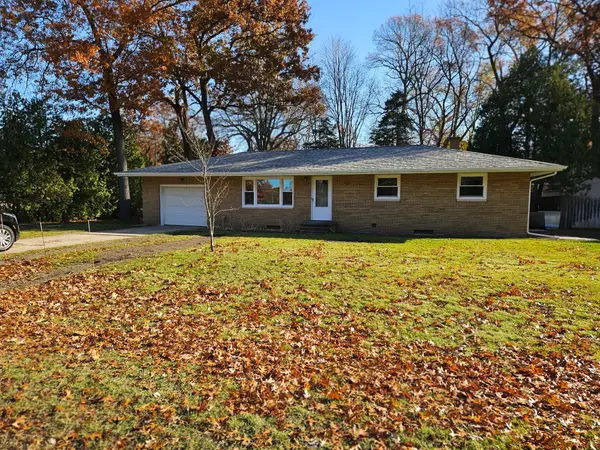 $329,900Active3 beds 2 baths1,716 sq. ft.
$329,900Active3 beds 2 baths1,716 sq. ft.1384 Sumac Street, Muskegon, MI 49445
MLS# 25058446Listed by: GREENRIDGE REALTY MUSKEGON - New
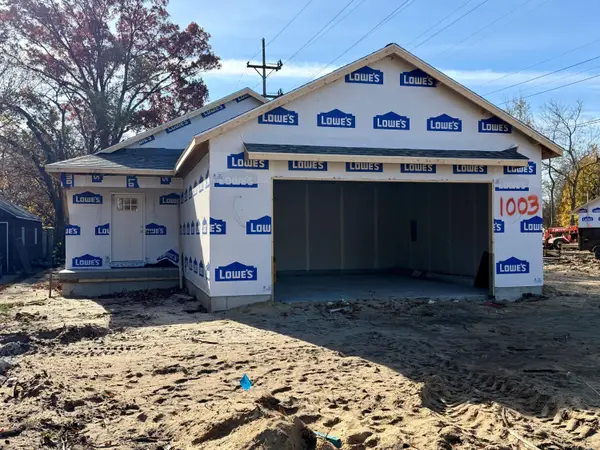 $249,900Active3 beds 2 baths1,205 sq. ft.
$249,900Active3 beds 2 baths1,205 sq. ft.1003 Ducey Avenue, Muskegon, MI 49442
MLS# 25058466Listed by: NEXES REALTY MUSKEGON
