2892 Duneside Trail #9, Muskegon, MI 49441
Local realty services provided by:ERA Reardon Realty
2892 Duneside Trail #9,Muskegon, MI 49441
$975,000
- 4 Beds
- 3 Baths
- 2,236 sq. ft.
- Single family
- Active
Listed by: barbara e rinck
Office: keller williams realty rivertown
MLS#:25041123
Source:MI_GRAR
Price summary
- Price:$975,000
- Price per sq. ft.:$436.05
- Monthly HOA dues:$368
About this home
Welcome to your dream home—an exquisite retreat perfectly positioned to showcase sweeping views of the pristine golf course.
This award-winning residence offers 4 spacious bedrooms, 3 full baths, and a thoughtful open-concept layout designed for both elegance and comfort. With 2,240 sq. ft. on the main level, the airy interior is perfect for relaxed living or hosting gatherings.
The heart of the home is its showpiece kitchen—featured in the Lakeshore Parade of Homes and honored with the Best Kitchen Award. It boasts a large island, custom hood, dedicated coffee bar, and premium finishes that make it a chef's paradise.
The luxurious primary suite features dual sinks, a walk-through closet, and direct access to the laundry room for ultimate convenience. A second main-floor bedroom and full bath are ideal for guests.
The finished walk-out lower level adds 890 sq. ft. of versatile living space, including two additional bedrooms, a full bath, and a spacious family room.
Step outside to a beautiful Trex deck with wrought iron railingsan inviting space to relax and take in the breathtaking golf course views.
Combining luxury finishes, award-winning design, and a premier location, this home is the perfect blend of style, comfort, and functionality. Call for your private showing.
Contact an agent
Home facts
- Year built:2024
- Listing ID #:25041123
- Added:517 day(s) ago
- Updated:January 01, 2026 at 04:13 PM
Rooms and interior
- Bedrooms:4
- Total bathrooms:3
- Full bathrooms:3
- Living area:2,236 sq. ft.
Heating and cooling
- Heating:Forced Air
Structure and exterior
- Year built:2024
- Building area:2,236 sq. ft.
- Lot area:0.1 Acres
Utilities
- Water:Public
Finances and disclosures
- Price:$975,000
- Price per sq. ft.:$436.05
New listings near 2892 Duneside Trail #9
- New
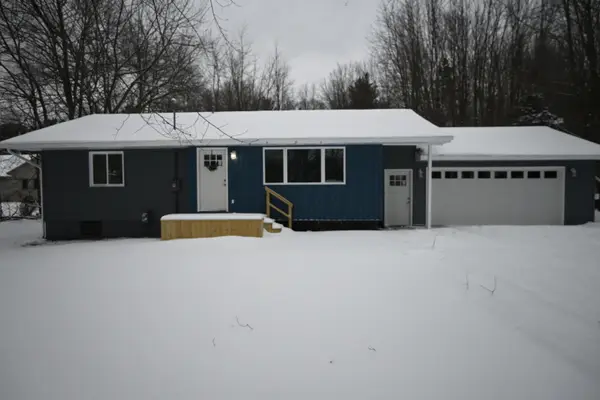 $334,900Active3 beds 2 baths1,444 sq. ft.
$334,900Active3 beds 2 baths1,444 sq. ft.2392 W Bard Road, Muskegon, MI 49445
MLS# 25063028Listed by: FIVE STAR REAL ESTATE - New
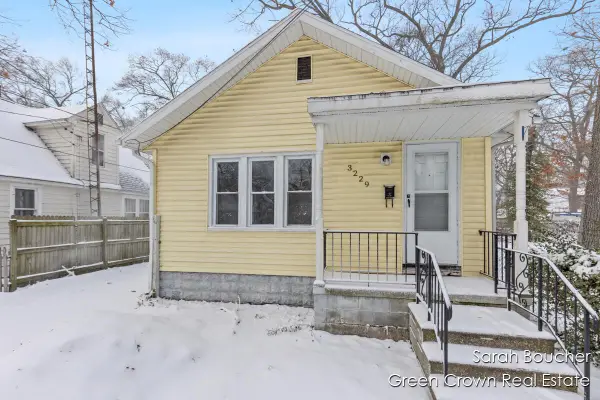 $119,900Active3 beds 1 baths732 sq. ft.
$119,900Active3 beds 1 baths732 sq. ft.3229 Jefferson Street, Muskegon, MI 49444
MLS# 25062954Listed by: GREEN CROWN REAL ESTATE LLC - New
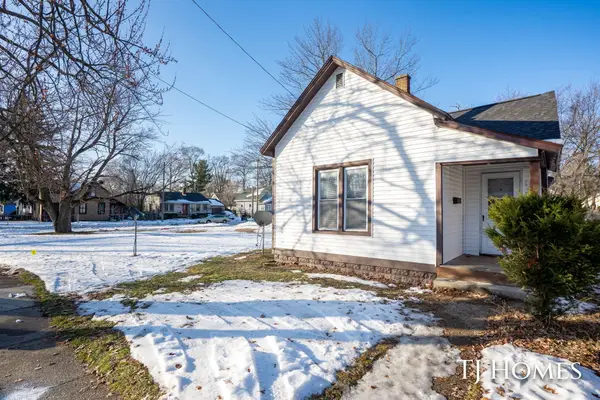 $129,900Active3 beds 1 baths992 sq. ft.
$129,900Active3 beds 1 baths992 sq. ft.1651 Smith Street, Muskegon, MI 49442
MLS# 25062933Listed by: KELLER WILLIAMS GR NORTH (MAIN) - New
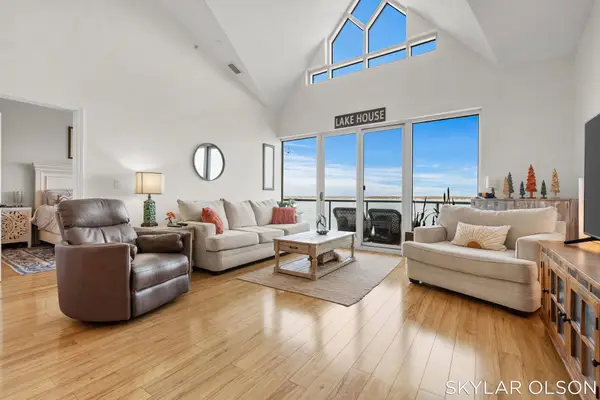 $564,900Active2 beds 2 baths1,455 sq. ft.
$564,900Active2 beds 2 baths1,455 sq. ft.2964 Lakeshore Drive #E701, Muskegon, MI 49441
MLS# 25062817Listed by: GREENRIDGE REALTY - New
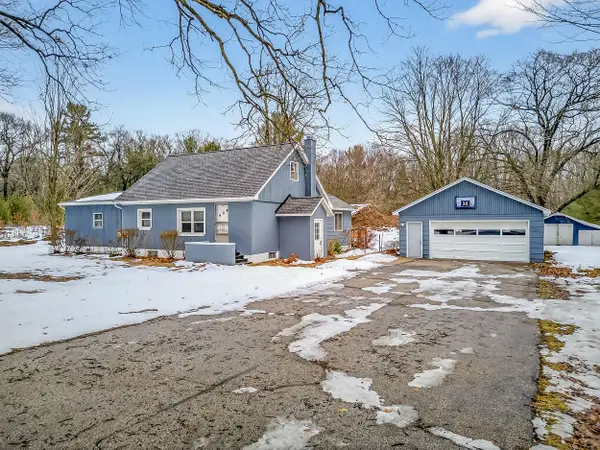 $249,900Active4 beds 2 baths1,635 sq. ft.
$249,900Active4 beds 2 baths1,635 sq. ft.34 S Weber Road, Muskegon, MI 49445
MLS# 25062787Listed by: TRENSYD REALTY LLC - New
 $200,000Active3 beds 1 baths1,720 sq. ft.
$200,000Active3 beds 1 baths1,720 sq. ft.436 Catawba Avenue, Muskegon, MI 49442
MLS# 25062642Listed by: FIVE STAR REAL ESTATE WHITEHALL 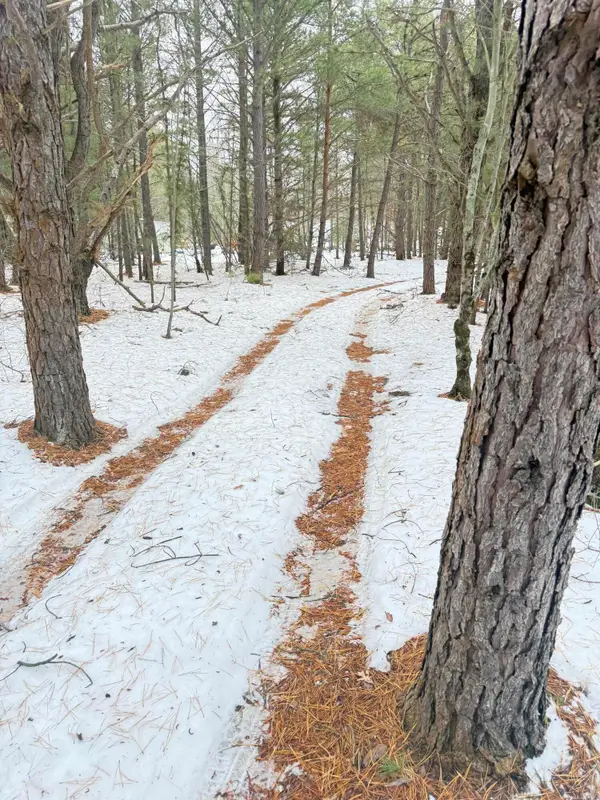 $47,500Pending4.98 Acres
$47,500Pending4.98 Acres1302 W Tyler Road, Muskegon, MI 49445
MLS# 25062540Listed by: MEDENDORP REAL ESTATE GROUP- New
 $193,000Active-- beds -- baths
$193,000Active-- beds -- baths1783 Sanford Street, Muskegon, MI 49441
MLS# 25062513Listed by: FIVE STAR REAL ESTATE WHITEHALL - New
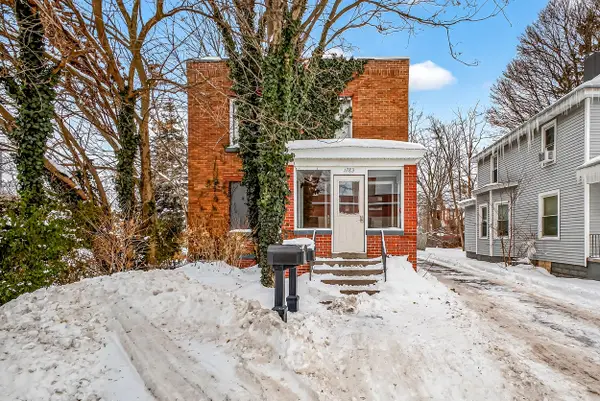 $193,000Active4 beds 2 baths2,096 sq. ft.
$193,000Active4 beds 2 baths2,096 sq. ft.1783 Sanford Street, Muskegon, MI 49441
MLS# 25062515Listed by: FIVE STAR REAL ESTATE WHITEHALL - New
 $29,999Active3 beds 2 baths1,030 sq. ft.
$29,999Active3 beds 2 baths1,030 sq. ft.3037 5th Street, Muskegon, MI 49444
MLS# 25062520Listed by: FIVE STAR REAL ESTATE-W NORTON
