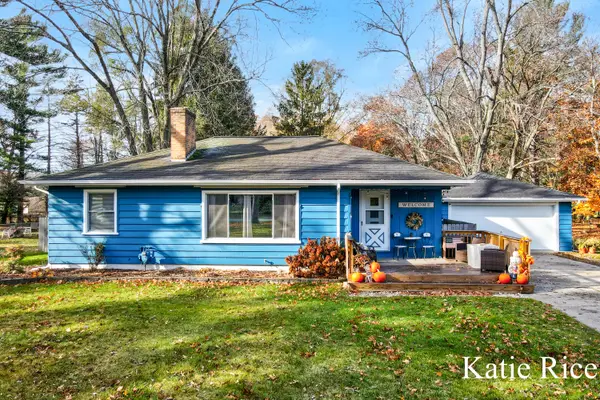401 Sabine Drive, Muskegon, MI 49442
Local realty services provided by:ERA Greater North Properties
Listed by: taressa l sprick, rebecca perkins
Office: homerealty holland
MLS#:25059284
Source:MI_GRAR
Price summary
- Price:$505,000
- Price per sq. ft.:$296.19
- Monthly HOA dues:$36.67
About this home
Now under construction, this popular Pembrook design offers an inviting blend of style and comfort. A massive front porch—includes the porch swing—welcomes you through an impressive double-door entry into a bright, open-concept living, dining, & kitchen area highlighted by vaulted ceilings, exposed beams, and abundant natural light. The kitchen is a standout with a large center island topped with quartz, a sleek range hood, and spacious walk-in pantry. The primary ensuite features a walk-in closet, beautifully tiled shower, and thoughtful finishes. The finished daylight lower level includes a cozy built-in reading nook, adding extra charm and functionality, a large family room & 2 additional bedrooms. Extras include an oversized garage, gutters, a full kitchen appliance package, a fireplace and all the bells and whistles you have come to expect with Jeff Miedema Homes, set on a generous .81-acre lot in the serene Peregrine Woods community on Muskegon's NE side. Only a few sites left
Contact an agent
Home facts
- Year built:2025
- Listing ID #:25059284
- Added:1 day(s) ago
- Updated:November 20, 2025 at 11:54 PM
Rooms and interior
- Bedrooms:5
- Total bathrooms:3
- Full bathrooms:3
- Living area:1,672 sq. ft.
Heating and cooling
- Heating:Forced Air
Structure and exterior
- Year built:2025
- Building area:1,672 sq. ft.
- Lot area:0.82 Acres
Schools
- High school:Oakridge High School
Utilities
- Water:Well
Finances and disclosures
- Price:$505,000
- Price per sq. ft.:$296.19
- Tax amount:$999 (2025)
New listings near 401 Sabine Drive
- New
 $239,900Active4 beds 2 baths1,352 sq. ft.
$239,900Active4 beds 2 baths1,352 sq. ft.1450 Wesley Avenue, Muskegon, MI 49442
MLS# 25059317Listed by: KELLER WILLIAMS GR NORTH (MAIN) - New
 $159,900Active-- beds -- baths
$159,900Active-- beds -- baths190 W Dale Avenue, Muskegon, MI 49441
MLS# 25059287Listed by: BELLABAY REALTY LLC - New
 $194,900Active3 beds 1 baths1,131 sq. ft.
$194,900Active3 beds 1 baths1,131 sq. ft.1025 Amity Avenue, Muskegon, MI 49442
MLS# 25059295Listed by: HOMEREALTY, LLC - New
 $564,900Active5 beds 5 baths3,380 sq. ft.
$564,900Active5 beds 5 baths3,380 sq. ft.951 Katie Court, Muskegon, MI 49441
MLS# 25059230Listed by: NEXES REALTY MUSKEGON - New
 $255,000Active3 beds 2 baths2,136 sq. ft.
$255,000Active3 beds 2 baths2,136 sq. ft.665 Horton Road, Muskegon, MI 49445
MLS# 25059255Listed by: COLDWELL BANKER WOODLAND SCHMIDT WHITEHALL - New
 $250,000Active3 beds 3 baths1,328 sq. ft.
$250,000Active3 beds 3 baths1,328 sq. ft.2118 Moulton Avenue, Muskegon, MI 49445
MLS# 25059212Listed by: RE/MAX WEST - New
 $449,000Active-- beds -- baths
$449,000Active-- beds -- baths301/319 Birch Drive, Muskegon, MI 49445
MLS# 25059223Listed by: COLDWELL BANKER WOODLAND SCHMIDT GRAND HAVEN - New
 $425,000Active3 beds 2 baths1,368 sq. ft.
$425,000Active3 beds 2 baths1,368 sq. ft.2555 W River Road, Muskegon, MI 49445
MLS# 25059209Listed by: KELLER WILLIAMS GR EAST - New
 $239,900Active3 beds 1 baths1,008 sq. ft.
$239,900Active3 beds 1 baths1,008 sq. ft.1099 Shonat Street, Muskegon, MI 49442
MLS# 25059115Listed by: FIVE STAR REAL ESTATE
