Local realty services provided by:ERA Reardon Realty Great Lakes
Listed by: sandi l gentry
Office: re/max lakeshore
MLS#:25047768
Source:MI_GRAR
Price summary
- Price:$439,900
- Price per sq. ft.:$193.96
- Monthly HOA dues:$41.67
About this home
Welcome to Odeno, a sought-after custom home community in Fruitport Schools. This spacious two-story offers over 2,600 sq. ft. of beautifully finished living space with 5 bedrooms and 3 full bathrooms. From the moment you arrive, the home's inviting curb appeal stands out with a well-maintained exterior, landscaped entry, and attached two-stall garage. Inside, the open-concept main level features 9' ceilings and flows seamlessly to the back deck and patio, perfect for entertaining or quiet evenings outdoors. The kitchen is complete with navy cabinetry, quartz countertops, a central island with snack bar seating, stainless steel appliances, and a walk-in pantry. The adjoining dining and living areas offer warm, comfortable spaces to gather. The main floor also includes a luxurious primary suite with walk-in closet and private bath, a second bedroom, a full bath, and laundry room. Upstairs, three spacious bedrooms, a full bath, and a versatile loft provide room for everyone. The walkout basement expands the possibilities, already plumbed for a 4th bath with space for a 6th bedroom and additional family room. The backyard is fully fenced with a large patio and deck, offering plenty of space for outdoor living and play. Odeno is known for its winding streets, community ponds, and walking trailsall with easy access to highways, shopping, and recreation. This home blends everyday convenience with the tranquil setting you've been dreaming of.
Contact an agent
Home facts
- Year built:2023
- Listing ID #:25047768
- Added:136 day(s) ago
- Updated:February 01, 2026 at 04:44 PM
Rooms and interior
- Bedrooms:5
- Total bathrooms:3
- Full bathrooms:3
- Living area:2,268 sq. ft.
Heating and cooling
- Heating:Forced Air
Structure and exterior
- Year built:2023
- Building area:2,268 sq. ft.
- Lot area:0.24 Acres
Utilities
- Water:Public
Finances and disclosures
- Price:$439,900
- Price per sq. ft.:$193.96
- Tax amount:$7,394 (2024)
New listings near 5996 N Bear Den Trail
- New
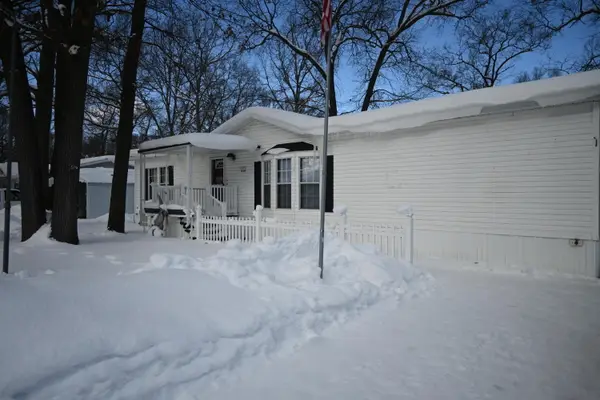 $67,000Active3 beds 2 baths1,680 sq. ft.
$67,000Active3 beds 2 baths1,680 sq. ft.3820 Victorian Lane, Muskegon, MI 49442
MLS# 26003641Listed by: FIVE STAR REAL ESTATE - New
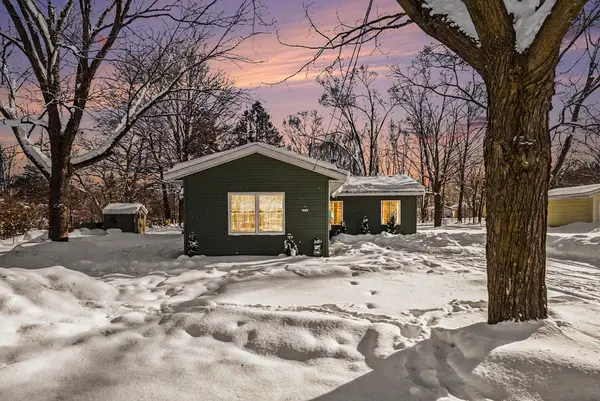 $269,000Active4 beds 2 baths1,680 sq. ft.
$269,000Active4 beds 2 baths1,680 sq. ft.1480 Poulson Road, Muskegon, MI 49445
MLS# 26003643Listed by: KELLER WILLIAMS REALTY RIVERTOWN - New
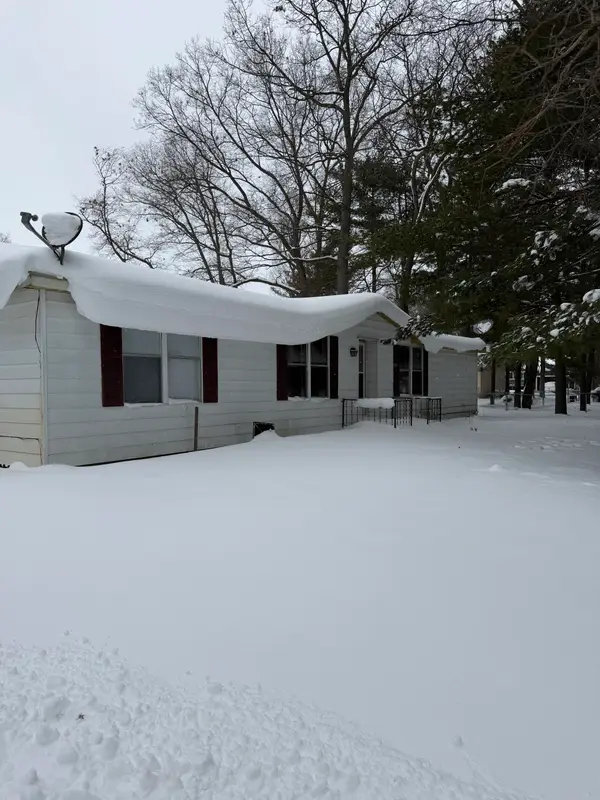 $49,900Active3 beds 2 baths1,336 sq. ft.
$49,900Active3 beds 2 baths1,336 sq. ft.609 Carr Road, Muskegon, MI 49442
MLS# 26003616Listed by: EXP REALTY LLC - New
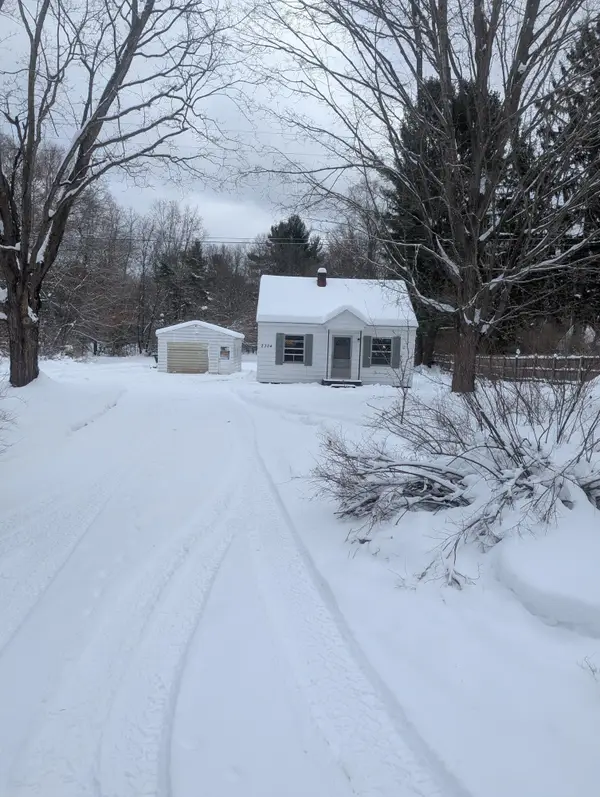 $109,999Active1 beds 1 baths528 sq. ft.
$109,999Active1 beds 1 baths528 sq. ft.2304 Central Avenue, Muskegon, MI 49445
MLS# 26003520Listed by: FIVE STAR REAL ESTATE (MUSKEGON) - New
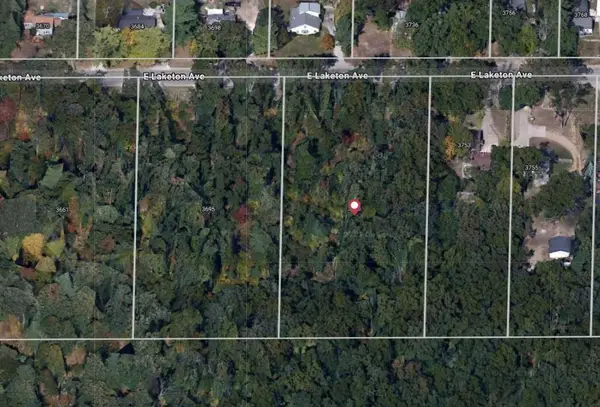 $40,000Active1.79 Acres
$40,000Active1.79 Acres3715 E Laketon Avenue, Muskegon, MI 49442
MLS# 26003443Listed by: FIVE STAR REAL ESTATE (GRANDV) 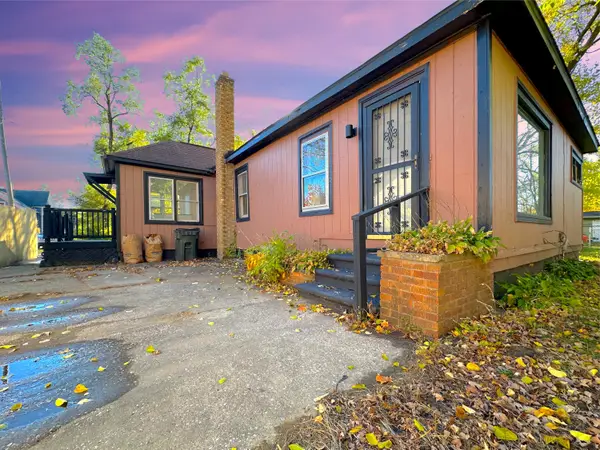 $134,900Active3 beds 1 baths988 sq. ft.
$134,900Active3 beds 1 baths988 sq. ft.653.5 Orchard Avenue, Muskegon, MI 49442
MLS# 25056650Listed by: KELLER WILLIAMS LAKESHORE- New
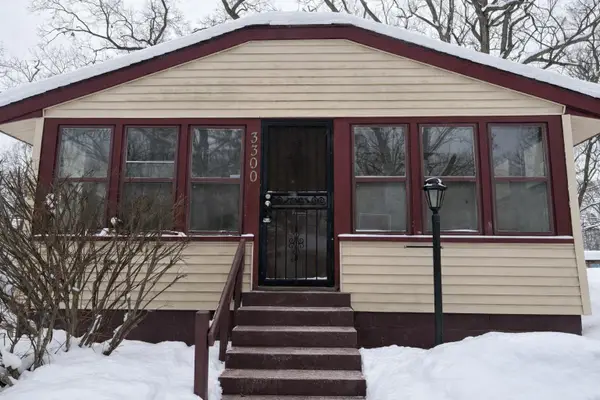 $80,000Active2 beds 1 baths810 sq. ft.
$80,000Active2 beds 1 baths810 sq. ft.3300 Jefferson Street, Muskegon, MI 49444
MLS# 26003379Listed by: FIVE STAR REAL ESTATE (MUSKEGON) - New
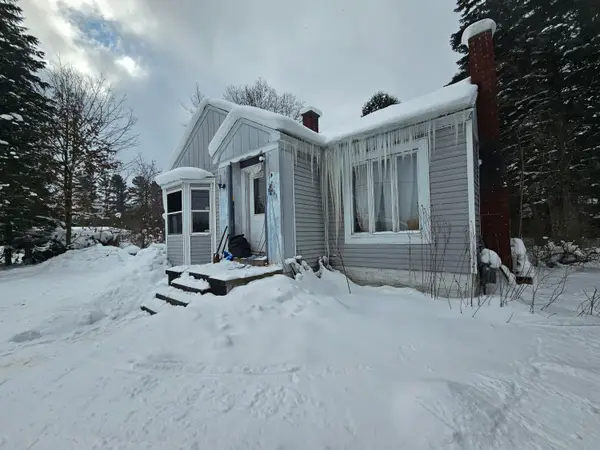 $149,999Active3 beds 1 baths1,460 sq. ft.
$149,999Active3 beds 1 baths1,460 sq. ft.2665 Whitehall Road, Muskegon, MI 49445
MLS# 26003318Listed by: LEGACY REAL ESTATE PARTNERS - New
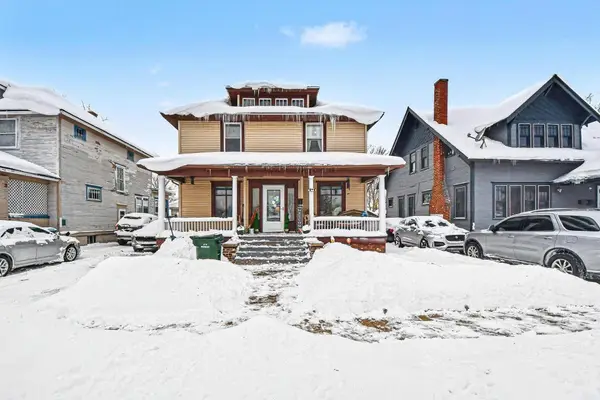 $230,000Active5 beds 2 baths1,939 sq. ft.
$230,000Active5 beds 2 baths1,939 sq. ft.1311 Jefferson Street, Muskegon, MI 49441
MLS# 26003213Listed by: BERKSHIRE HATHAWAY HOMESERVICES MICHIGAN REAL ESTATE (ROCK) - New
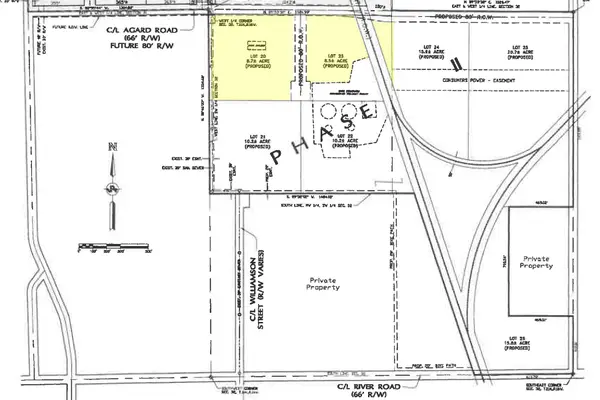 $142,000Active14.2 Acres
$142,000Active14.2 Acres500 Agard #20 & 23, Muskegon, MI 49445
MLS# 26003145Listed by: CORE REALTY PARTNERS LLC

