50111 Deer Park Drive, New Buffalo, MI 49117
Local realty services provided by:ERA Reardon Realty Great Lakes
50111 Deer Park Drive,New Buffalo, MI 49117
$4,395,000
- 7 Beds
- 10 Baths
- 7,270 sq. ft.
- Single family
- Pending
Listed by:janice a smith
Office:@properties christie's international r.e.
MLS#:25053195
Source:MI_GRAR
Price summary
- Price:$4,395,000
- Price per sq. ft.:$864.99
About this home
Summertime, and the Livin' is Easy! Magazine-pretty, forever gracious, and simply lovely in every regard, this white brick Grand Beach coastal style estate feels like summer itself — bright, breezy, and timeless. Thoughtfully designed and impeccably appointed, the home offers every bell, whistle, and toy — and can be sold fully turn-key for your immediate enjoyment (exclude artwork and personal effects and small exclusion list). Set on 1.62 acres of lush, manicured grounds, this is a property made for making memories. At its heart lies a spectacular 20' x 40' pool and spa, surrounded by inviting spaces for laughter, sunshine, and long, lazy afternoons that stretch into evenings gathered around the fire pit. Originally redesigned by Morgante Wilson Architects and lovingly re-imagined by the current owners within the past three years, the home features 7 bedrooms and 8.5 baths, offering effortless comfort and quiet luxury for family and friends alike. Kids will adore the bunk rooms and hang out spaces while grown-ups will fall in love with the screened porch, spacious central kitchen, and multiple indoor and outdoor gathering areas. Each bedroom offers exceptional space and a private or en-suite bath, ensuring everyone has a peaceful place to unwind. With a four-car attached garage, there's room for every adventure from beach days to golf carts to paddle boards. Warm, welcoming, and endlessly elegant yet incredibly comfortable, this is Grand Beach living at its very best. A very dreamy home!
Contact an agent
Home facts
- Year built:1991
- Listing ID #:25053195
- Added:14 day(s) ago
- Updated:October 30, 2025 at 07:27 AM
Rooms and interior
- Bedrooms:7
- Total bathrooms:10
- Full bathrooms:9
- Half bathrooms:1
- Living area:7,270 sq. ft.
Heating and cooling
- Heating:Forced Air, Radiant
Structure and exterior
- Year built:1991
- Building area:7,270 sq. ft.
- Lot area:1.63 Acres
Utilities
- Water:Public
Finances and disclosures
- Price:$4,395,000
- Price per sq. ft.:$864.99
- Tax amount:$77,356 (2024)
New listings near 50111 Deer Park Drive
- New
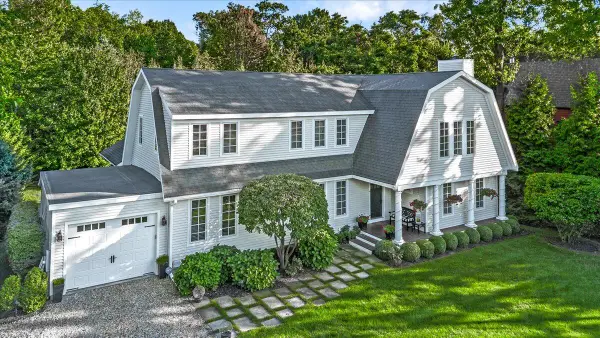 $2,899,000Active4 beds 3 baths3,702 sq. ft.
$2,899,000Active4 beds 3 baths3,702 sq. ft.11754 Marquette Drive, New Buffalo, MI 49117
MLS# 25055230Listed by: COLDWELL BANKER REALTY - New
 $995,000Active0.45 Acres
$995,000Active0.45 Acres11653 Prospect Drive, New Buffalo, MI 49117
MLS# 25055324Listed by: @PROPERTIES CHRISTIE'S INTERNATIONAL R.E. - New
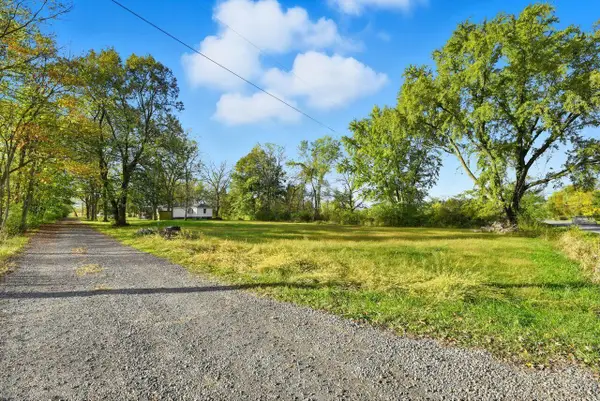 $350,000Active3 beds 1 baths1,439 sq. ft.
$350,000Active3 beds 1 baths1,439 sq. ft.9936 E Wilson Road, New Buffalo, MI 49117
MLS# 25055179Listed by: COLDWELL BANKER REALTY - New
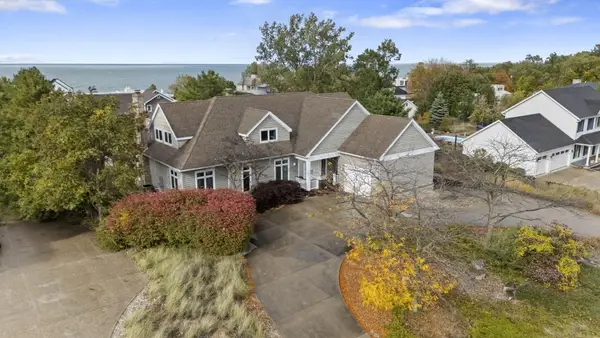 $1,995,000Active7 beds 5 baths4,897 sq. ft.
$1,995,000Active7 beds 5 baths4,897 sq. ft.51111 Main Drive, New Buffalo, MI 49117
MLS# 25054682Listed by: @PROPERTIES CHRISTIE'S INTERNATIONAL R.E. 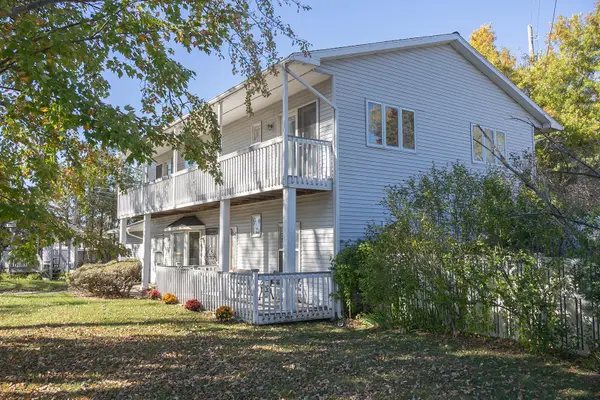 $725,000Pending3 beds 2 baths2,400 sq. ft.
$725,000Pending3 beds 2 baths2,400 sq. ft.408 Beach Court, New Buffalo, MI 49117
MLS# 25054355Listed by: RE/MAX HARBOR COUNTRY @ NEW BUFFALO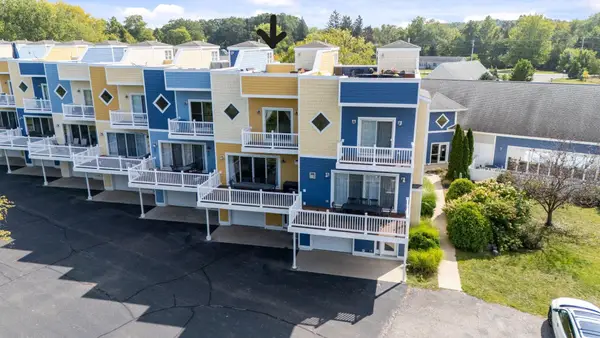 $449,000Pending3 beds 3 baths1,861 sq. ft.
$449,000Pending3 beds 3 baths1,861 sq. ft.23 Diamond Point Lane #12, New Buffalo, MI 49117
MLS# 25053013Listed by: @PROPERTIES CHRISTIE'S INTERNATIONAL R.E.- New
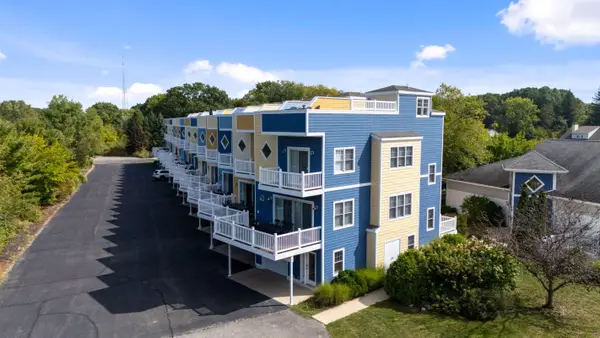 $499,000Active3 beds 3 baths2,085 sq. ft.
$499,000Active3 beds 3 baths2,085 sq. ft.25 Diamond Point Lane #13, New Buffalo, MI 49117
MLS# 25053015Listed by: @PROPERTIES CHRISTIE'S INTERNATIONAL R.E. - New
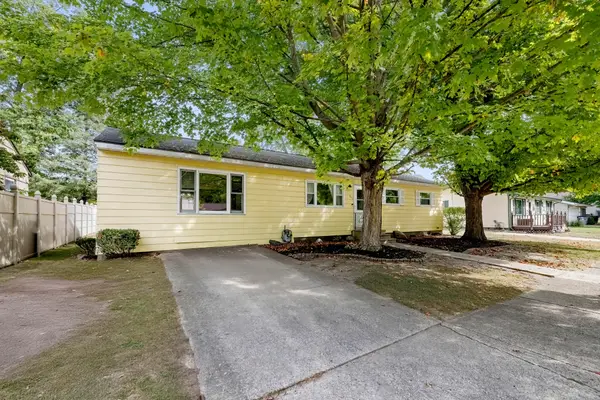 $359,000Active3 beds 1 baths1,344 sq. ft.
$359,000Active3 beds 1 baths1,344 sq. ft.215 S Clinton Street, New Buffalo, MI 49117
MLS# 25053837Listed by: BERKSHIRE HATHAWAY HOMESERVICES CHICAGO 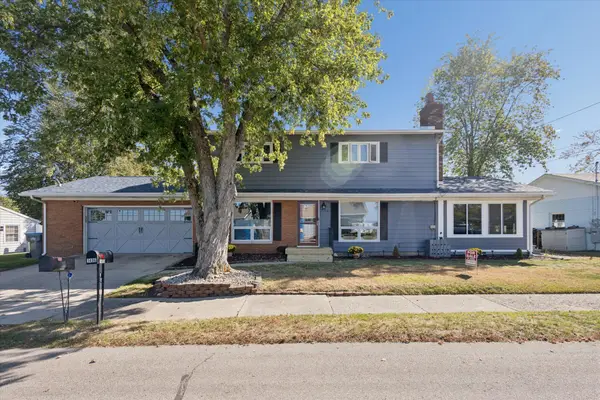 $999,900Active4 beds 3 baths2,780 sq. ft.
$999,900Active4 beds 3 baths2,780 sq. ft.1407 Shore Drive, New Buffalo, MI 49117
MLS# 25053811Listed by: EXP REALTY $6,995,000Pending5 beds 6 baths4,994 sq. ft.
$6,995,000Pending5 beds 6 baths4,994 sq. ft.11869 Marquette Drive, New Buffalo, MI 49117
MLS# 25053655Listed by: @PROPERTIES CHRISTIE'S INTERNATIONAL R.E.
