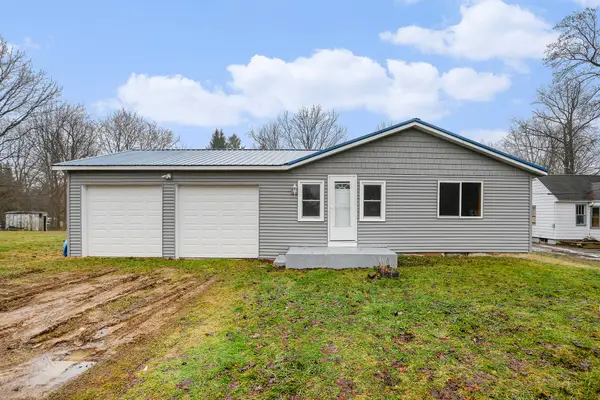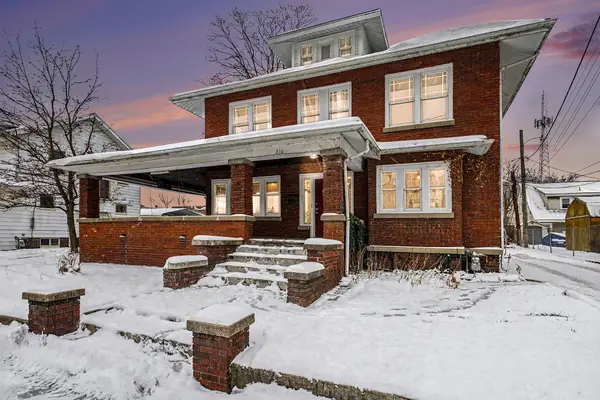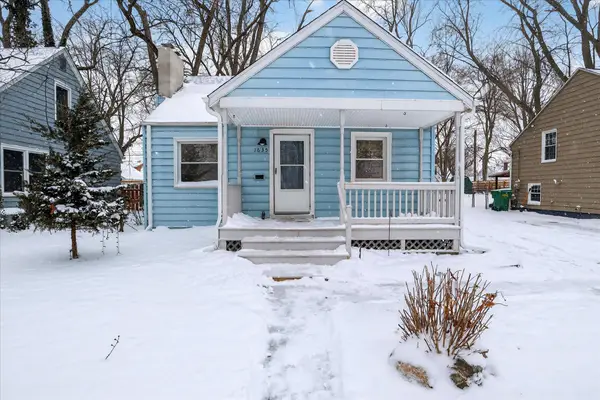2419 Blanchard Drive, Niles, MI 49120
Local realty services provided by:ERA Reardon Realty
2419 Blanchard Drive,Niles, MI 49120
$379,000
- 4 Beds
- 2 Baths
- 3,252 sq. ft.
- Single family
- Pending
Listed by: our team, jennifer inman
Office: red shoe realty
MLS#:25054409
Source:MI_GRAR
Price summary
- Price:$379,000
- Price per sq. ft.:$187.25
About this home
Welcome to a beautifully maintained 3 BR, 2 Bath, rock sided home on a .37 acre corner lot in Howard Township. It's packed with custom features and entertainment spaces. Enjoy the stunning 3-season room, w/tile floor and gas fireplace. Includes an indoor hot tub for year-round relaxation. Warm oak finishes flow throughout this very spacious home. The finished lower level offers a billiard & game room, wet bar, a large entertainment room with a Schrader wood stove. Also 2 additional bonus rooms for crafting, home office and tons of excellent storage. Outdoor living is exceptional with a red cedar covered deck, patio, privacy fenced backyard with mature low maintenance landscaping.
Property features city water plus private well for the in-ground sprinkler system. A rare bonus is a second heated 2-car barn-style garage, w/electric, cement floor, large loft and workspace area. This home is truly move-in ready with upgrades and amenities that are hard to find.
Contact an agent
Home facts
- Year built:1981
- Listing ID #:25054409
- Added:113 day(s) ago
- Updated:February 10, 2026 at 08:36 AM
Rooms and interior
- Bedrooms:4
- Total bathrooms:2
- Full bathrooms:1
- Half bathrooms:1
- Living area:3,252 sq. ft.
Heating and cooling
- Heating:Forced Air
Structure and exterior
- Year built:1981
- Building area:3,252 sq. ft.
- Lot area:0.37 Acres
Utilities
- Water:Public, Well
Finances and disclosures
- Price:$379,000
- Price per sq. ft.:$187.25
- Tax amount:$2,361 (2024)
New listings near 2419 Blanchard Drive
 $220,000Pending5 beds 2 baths1,792 sq. ft.
$220,000Pending5 beds 2 baths1,792 sq. ft.609 N 5th Street, Niles, MI 49120
MLS# 26003995Listed by: KELLER WILLIAMS KALAMAZOO MARKET CENTER- New
 $289,900Active3 beds 2 baths1,696 sq. ft.
$289,900Active3 beds 2 baths1,696 sq. ft.1005 Winchester Court, Niles, MI 49120
MLS# 26003783Listed by: RED SHOE REALTY  $175,000Active3 beds 2 baths1,401 sq. ft.
$175,000Active3 beds 2 baths1,401 sq. ft.17 S 10th Street, Niles, MI 49120
MLS# 26003339Listed by: RE/MAX MODERN REALTY, INC. $199,000Active4 beds 2 baths1,797 sq. ft.
$199,000Active4 beds 2 baths1,797 sq. ft.1627 N 12th Street, Niles, MI 49120
MLS# 26002987Listed by: WEICHERT REALTORS-GOLD STAR $245,000Active2 beds 2 baths2,292 sq. ft.
$245,000Active2 beds 2 baths2,292 sq. ft.1451 Cedar Street, Niles, MI 49120
MLS# 26002553Listed by: MCKINNIES REALTY- Open Sun, 12 to 2pm
 $179,900Active2 beds 2 baths1,288 sq. ft.
$179,900Active2 beds 2 baths1,288 sq. ft.926 Birch Street, Niles, MI 49120
MLS# 26001071Listed by: MICHIGAN TOP PRODUCERS  $189,000Active3 beds 1 baths1,296 sq. ft.
$189,000Active3 beds 1 baths1,296 sq. ft.11 N Barrett Street, Niles, MI 49120
MLS# 26000710Listed by: RED SHOE REALTY $158,900Active3 beds 1 baths1,300 sq. ft.
$158,900Active3 beds 1 baths1,300 sq. ft.1408 Silverbrook Avenue, Niles, MI 49120
MLS# 26000021Listed by: EXP REALTY LLC $235,000Active3 beds 1 baths1,591 sq. ft.
$235,000Active3 beds 1 baths1,591 sq. ft.316 N 5th Street, Niles, MI 49120
MLS# 25063037Listed by: CENTURY 21 AFFILIATED $197,500Active3 beds 1 baths1,050 sq. ft.
$197,500Active3 beds 1 baths1,050 sq. ft.1635 Cass Street, Niles, MI 49120
MLS# 25063027Listed by: RED SHOE REALTY

