39499 Village Run, Northville Township, MI 48168
Local realty services provided by:ERA Reardon Realty
Listed by:brandon kekich
Office:re/max dream properties
MLS#:25049464
Source:MI_GRAR
Price summary
- Price:$525,000
- Price per sq. ft.:$299.49
- Monthly HOA dues:$435
About this home
Welcome to your new home! Located in Country Club Village, Northville's Premier Condo community, this End Unit ranch is beautifully situated in a cul-de-sac and backs to one of the most picturesque views in the entire neighborhood. No neighbors behind you, just beautiful views of greenery and the best maintained water view in the area. Out of The 20 (yes, that many) floor plans in CCV, this is one of the top 3 most sought after. The D style ranch! Boasting vaulted ceilings, updated windows & door wall, a wonderful power awning, and an open area floor plan; this condo is absolutely drenched in natural light. Further, the sellers hired top-notch, professional contractors who worked diligently on the lower level and turned it into an entertainer's delight! It's like having another house entirely, for those gatherings that require a little more elbow room. Between the floor plan, the additional finishes/updates, and the amazing location & views, this is an opportunity that rarely arises. Agents, see detailed showing instructions, offer instructions and other pertinent information in agent remarks. Make sure to Click the Virtual tour Link for videos, 3-D Tours, Floor Plans & More! Don't miss out, act fast! This is The One!
Contact an agent
Home facts
- Year built:1992
- Listing ID #:25049464
- Added:3 day(s) ago
- Updated:October 05, 2025 at 07:47 PM
Rooms and interior
- Bedrooms:2
- Total bathrooms:3
- Full bathrooms:2
- Half bathrooms:1
- Living area:3,253 sq. ft.
Heating and cooling
- Heating:Forced Air
Structure and exterior
- Year built:1992
- Building area:3,253 sq. ft.
Schools
- Middle school:West Middle School
- Elementary school:Farrand Elementary School
Utilities
- Water:Public
Finances and disclosures
- Price:$525,000
- Price per sq. ft.:$299.49
- Tax amount:$6,218 (2024)
New listings near 39499 Village Run
- New
 $529,000Active3 beds 4 baths2,041 sq. ft.
$529,000Active3 beds 4 baths2,041 sq. ft.47043 Curtis Avenue, Northville, MI 48168
MLS# 25049912Listed by: PROPEL PROPERTY MANAGEMENT  $299,900Pending3 beds 3 baths1,360 sq. ft.
$299,900Pending3 beds 3 baths1,360 sq. ft.19472 Inlet Court, Northville, MI 48167
MLS# 25049487Listed by: BLOCK REAL ESTATE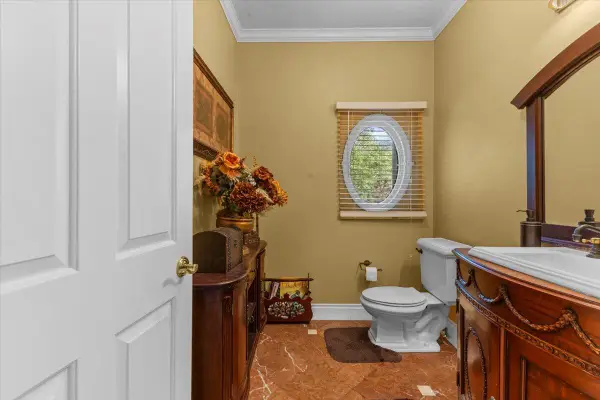 $899,900Active4 beds 4 baths6,988 sq. ft.
$899,900Active4 beds 4 baths6,988 sq. ft.18401 Fox Hollow Court, Northville, MI 48168
MLS# 25045525Listed by: BLOCK REAL ESTATE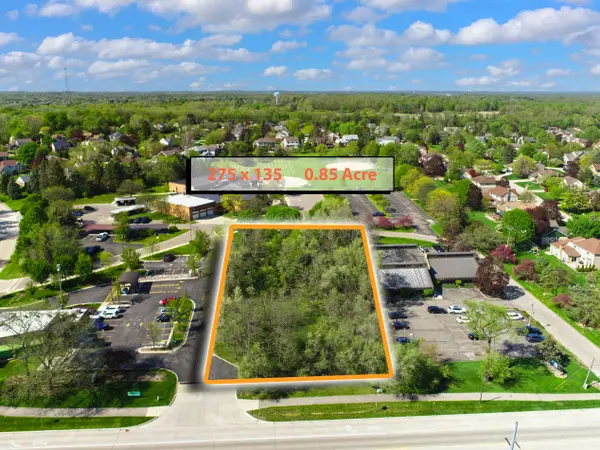 $498,500Active0.85 Acres
$498,500Active0.85 Acres41628 6 Mile Road, Northville, MI 48168
MLS# 25044054Listed by: BRANDT REAL ESTATE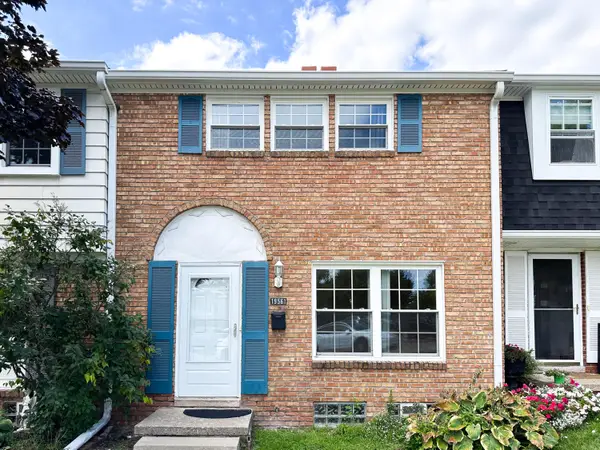 $269,000Active3 beds 2 baths1,960 sq. ft.
$269,000Active3 beds 2 baths1,960 sq. ft.19561 Mariner Ct., Northville, MI 48167
MLS# 25043996Listed by: THE CHARLES REINHART COMPANY $1,395,000Active5 beds 4 baths5,341 sq. ft.
$1,395,000Active5 beds 4 baths5,341 sq. ft.46995 W Main Street, Northville, MI 48167
MLS# 25040511Listed by: CENTURY 21 CURRAN & OBERSKI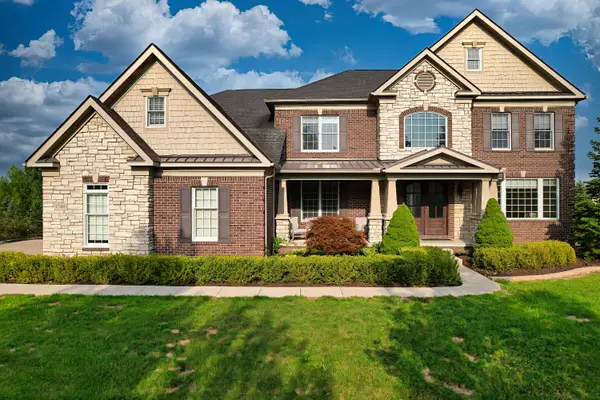 $1,299,000Active5 beds 4 baths4,493 sq. ft.
$1,299,000Active5 beds 4 baths4,493 sq. ft.17486 Crestbrook Drive, Northville, MI 48168
MLS# 25046983Listed by: KW ADVANTAGE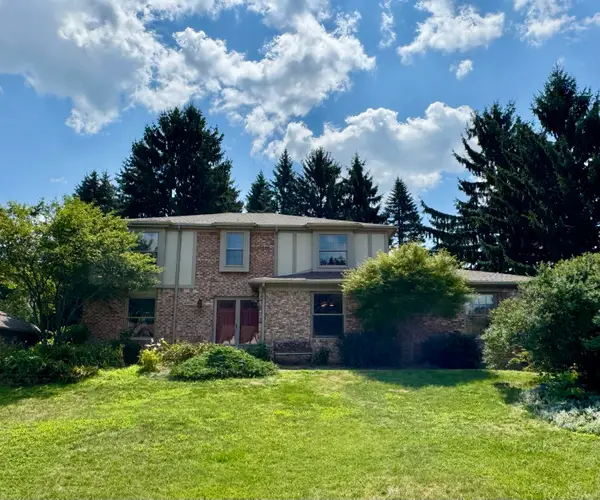 $585,000Pending4 beds 3 baths2,928 sq. ft.
$585,000Pending4 beds 3 baths2,928 sq. ft.41973 Waterwheel Road, Northville, MI 48168
MLS# 25038695Listed by: AUTOCITY REALTY LLC- Open Sun, 1 to 4pm
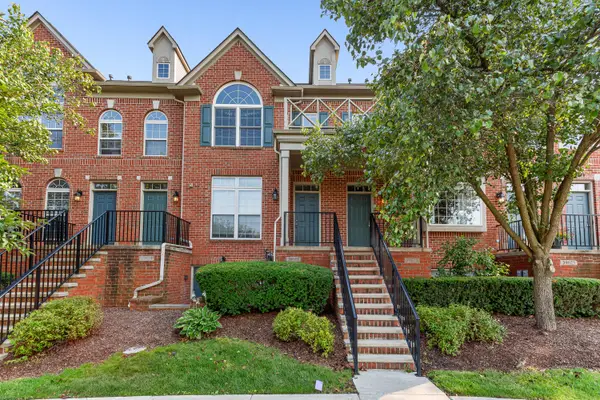 $275,000Active2 beds 3 baths1,536 sq. ft.
$275,000Active2 beds 3 baths1,536 sq. ft.39621 Springwater Drive, Northville, MI 48168
MLS# 25038469Listed by: CROWN PROPERTIES INTERNATIONAL
