11078 Walnut Drive, Nunica, MI 49448
Local realty services provided by:ERA Greater North Properties
Listed by:brian david klingel
Office:coldwell banker woodland schmidt grand haven
MLS#:25054833
Source:MI_GRAR
Price summary
- Price:$439,900
- Price per sq. ft.:$444.34
About this home
Welcome to 11078 Walnut Dr, Nunica! Discover rustic charm and modern comfort in this beautifully remodeled log home nestled on over 3 acres in Nunica, MI. BONUS this home is situated in the SPRING LAKE SCHOOL DISTRICT. Surrounded by peaceful countryside views, this home perfectly blends warmth, character, and functionality. The main level features an inviting open-concept layout highlighted by stunning wood details, a beautiful kitchen with newly installed countertops and stainless steel appliances, a cozy living area that features a wood stove, and a spacious primary bedroom suite for convenient main-floor living. The fully finished lower level presents a recreation area and a door leading to the walkout patio space along with a pellet stove. Also on the lower level are two additional bedrooms, full bathroom and functional storage space. Outside has been meticulously maintained with a freshly stained exterior. Enjoy the expansive yard and a detached 4-stall garage complete with an upper loft ideal for storage, a workshop, or a future guest space along with a fenced in garden with blueberries, raspberries, and strawberries along with fruit trees including cherry, apple, pear and peach! Experience the perfect mix of privacy and convenience with easy access to nearby towns, highways, and outdoor recreation. Your log home retreat awaits in Nunica! Call us today to schedule your private showing!
Contact an agent
Home facts
- Year built:1999
- Listing ID #:25054833
- Added:4 day(s) ago
- Updated:October 28, 2025 at 07:53 PM
Rooms and interior
- Bedrooms:3
- Total bathrooms:2
- Full bathrooms:2
- Living area:1,816 sq. ft.
Heating and cooling
- Heating:Forced Air
Structure and exterior
- Year built:1999
- Building area:1,816 sq. ft.
- Lot area:3.26 Acres
Utilities
- Water:Public
Finances and disclosures
- Price:$439,900
- Price per sq. ft.:$444.34
- Tax amount:$2,938 (2025)
New listings near 11078 Walnut Drive
- New
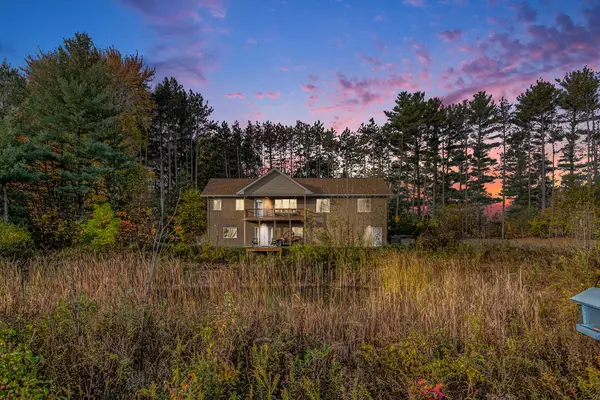 $450,000Active4 beds 3 baths1,920 sq. ft.
$450,000Active4 beds 3 baths1,920 sq. ft.18729 112th Avenue, Nunica, MI 49448
MLS# 25054927Listed by: FIVE STAR REAL ESTATE (MUSKEGON) 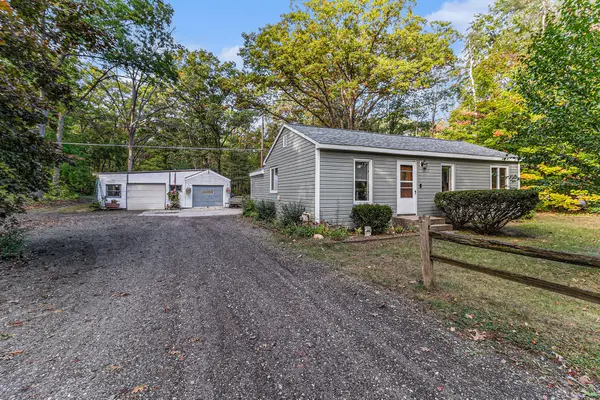 $199,900Active1 beds 1 baths880 sq. ft.
$199,900Active1 beds 1 baths880 sq. ft.13703 State Road, Nunica, MI 49448
MLS# 25052276Listed by: COLDWELL BANKER WOODLAND SCHMIDT $459,900Active5 beds 4 baths2,950 sq. ft.
$459,900Active5 beds 4 baths2,950 sq. ft.13472 Ashton Court, Nunica, MI 49448
MLS# 25049806Listed by: FIVE STAR REAL ESTATE $769,900Active5 beds 4 baths3,880 sq. ft.
$769,900Active5 beds 4 baths3,880 sq. ft.11289 Brielle Lane, Nunica, MI 49448
MLS# 25049484Listed by: BELLABAY REALTY (KENTWOOD)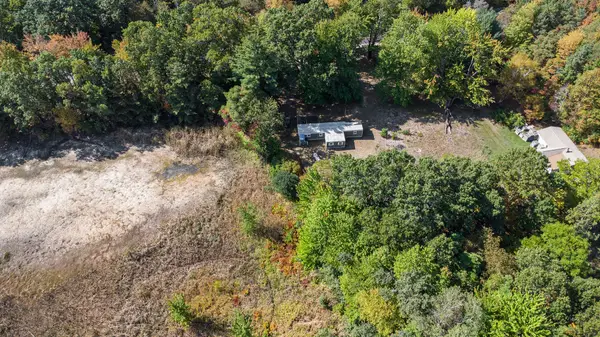 $120,000Active2 Acres
$120,000Active2 Acres12685 Apple Drive, Nunica, MI 49448
MLS# 25048240Listed by: KELLER WILLIAMS GR EAST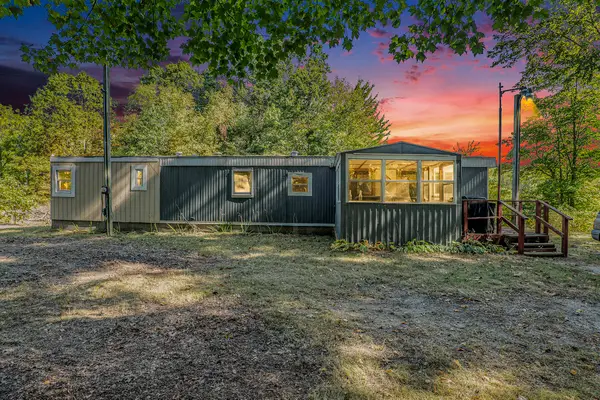 $120,000Active3 beds 1 baths750 sq. ft.
$120,000Active3 beds 1 baths750 sq. ft.12685 Apple Drive, Nunica, MI 49448
MLS# 25048241Listed by: KELLER WILLIAMS GR EAST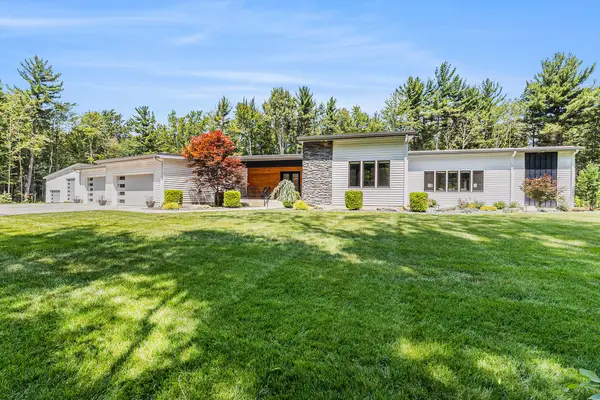 $1,295,000Pending5 beds 4 baths3,552 sq. ft.
$1,295,000Pending5 beds 4 baths3,552 sq. ft.11437 State Road, Nunica, MI 49448
MLS# 25047228Listed by: REAL ESTATE WEST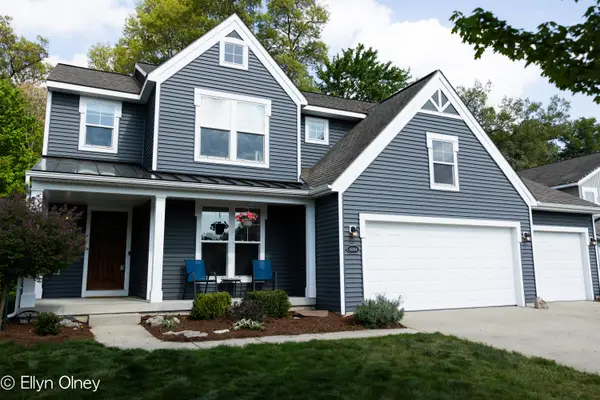 $474,900Pending4 beds 4 baths2,602 sq. ft.
$474,900Pending4 beds 4 baths2,602 sq. ft.16894 Arbor Way Drive, Nunica, MI 49448
MLS# 25045234Listed by: BELLABAY REALTY (KENTWOOD)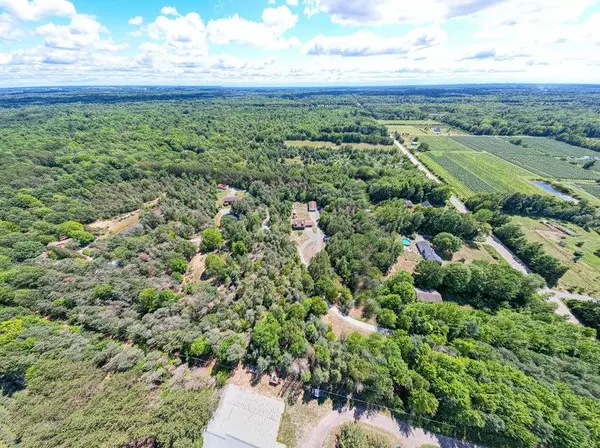 $124,000Active4.71 Acres
$124,000Active4.71 AcresVL 112th Avenue, Nunica, MI 49448
MLS# 25044999Listed by: RE/MAX WEST
