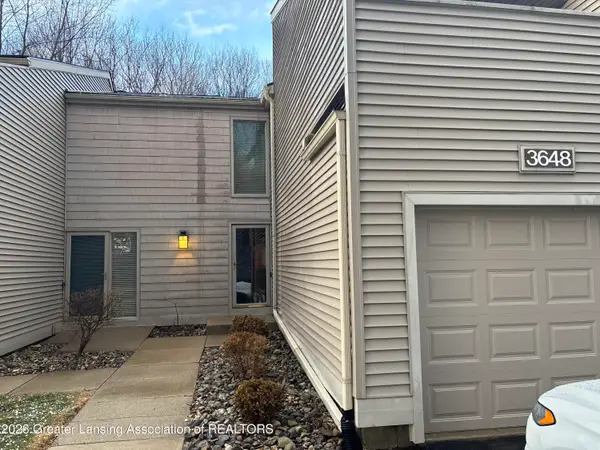1571 W Pond Drive #14, Okemos, MI 48864
Local realty services provided by:ERA Reardon Realty
1571 W Pond Drive #14,Okemos, MI 48864
$39,500
- 1 Beds
- 2 Baths
- 940 sq. ft.
- Condominium
- Active
Listed by: katherine keener
Office: berkshire hathaway homeservices
MLS#:292657
Source:MI_GLAR
Price summary
- Price:$39,500
- Price per sq. ft.:$42.02
- Monthly HOA dues:$365
About this home
This well-cared-for first-floor, 1-bedroom, 1.5-bath cooperative unit in Walden Ponds offers comfort, convenience, and true move-in-ready appeal. Thoughtfully maintained and updated over the years, the home provides an easy, low-maintenance lifestyle in one of the area's most desirable cooperative communities. The main entry features a convenient in-unit washer and dryer and a half bath. The bright, sunny kitchen includes ample cabinet and counter space, along with a new dishwasher (July 2025) and newer garbage disposal. An open-concept living and dining area flows seamlessly to the private patio, accessible from both the living room and the primary bedroom. The spacious primary suite includes an en-suite full bath and a large walk-in closet for excellent storage. Additional conveniences include private patio space with exterior storage, covered carport, a second dedicated open parking space, and abundant guest parking. Buyer to pay the Seller the difference between the $39,500 list price (or accepted offer price) and the balance of the assumable blanket mortgage (approximately $16,244 as of 1/1/2026). So cash due from Buyer at time close would be $39,500 - $16,244 = $23,256 (or accepted offer price). Buyer to assume a $693.01 monthly payment, broken down as follows: Maintenance: $365.39, Assumable Mortgage: $226, Property Tax: $70, Drain Assessment: $31.62
Contact an agent
Home facts
- Year built:1986
- Listing ID #:292657
- Added:94 day(s) ago
- Updated:February 20, 2026 at 03:53 PM
Rooms and interior
- Bedrooms:1
- Total bathrooms:2
- Full bathrooms:1
- Half bathrooms:1
- Living area:940 sq. ft.
Heating and cooling
- Cooling:Central Air, Exhaust Fan
- Heating:Forced Air, Heating, Natural Gas
Structure and exterior
- Year built:1986
- Building area:940 sq. ft.
Utilities
- Water:Public
- Sewer:Public Sewer
Finances and disclosures
- Price:$39,500
- Price per sq. ft.:$42.02
New listings near 1571 W Pond Drive #14
- New
 $204,900Active1 beds 2 baths1,700 sq. ft.
$204,900Active1 beds 2 baths1,700 sq. ft.3648 East Meadows Court, Okemos, MI 48864
MLS# 294014Listed by: COLDWELL BANKER PROFESSIONALS -OKEMOS  $214,900Pending3 beds 2 baths1,288 sq. ft.
$214,900Pending3 beds 2 baths1,288 sq. ft.1815 Hamilton Road, Okemos, MI 48864
MLS# 293995Listed by: BELLABAY REALTY, LLC- Open Sun, 2:30 to 3:30pmNew
 $559,900Active4 beds 4 baths4,726 sq. ft.
$559,900Active4 beds 4 baths4,726 sq. ft.1986 Thistlewood Road, Okemos, MI 48864
MLS# 293988Listed by: COLDWELL BANKER PROFESSIONALS -OKEMOS - New
 $580,000Active4 beds 4 baths3,262 sq. ft.
$580,000Active4 beds 4 baths3,262 sq. ft.4330 Cornell Road, Okemos, MI 48864
MLS# 293921Listed by: FIVE STAR REAL ESTATE - LANSING  $99,900Pending1 beds 1 baths919 sq. ft.
$99,900Pending1 beds 1 baths919 sq. ft.4633 Okemos Road, Okemos, MI 48864
MLS# 293922Listed by: BERKSHIRE HATHAWAY HOMESERVICES $139,900Pending2 beds 1 baths1,520 sq. ft.
$139,900Pending2 beds 1 baths1,520 sq. ft.2149 Clinton Street, Okemos, MI 48864
MLS# 293923Listed by: BERKSHIRE HATHAWAY HOMESERVICES- New
 $270,000Active3 beds 1 baths1,430 sq. ft.
$270,000Active3 beds 1 baths1,430 sq. ft.4659 Liverance Street, Okemos, MI 48864
MLS# 293924Listed by: BERKSHIRE HATHAWAY HOMESERVICES - New
 $1,649,999Active5 beds 7 baths9,835 sq. ft.
$1,649,999Active5 beds 7 baths9,835 sq. ft.3633 Wandering Way, Okemos, MI 48864
MLS# 293904Listed by: COLDWELL BANKER PROFESSIONALS -OKEMOS - New
 $524,900Active5 beds 4 baths3,887 sq. ft.
$524,900Active5 beds 4 baths3,887 sq. ft.2098 Butternut Drive, Okemos, MI 48864
MLS# 293902Listed by: COLDWELL BANKER PROFESSIONALS -OKEMOS - New
 $389,500Active3 beds 3 baths2,208 sq. ft.
$389,500Active3 beds 3 baths2,208 sq. ft.1991 Cimarron Drive, Okemos, MI 48864
MLS# 293879Listed by: NEXTHOME REALITY

