1866 Birchwood Drive, Okemos, MI 48864
Local realty services provided by:ERA Reardon Realty
1866 Birchwood Drive,Okemos, MI 48864
$405,000
- 5 Beds
- 4 Baths
- - sq. ft.
- Single family
- Sold
Listed by: daniel (joe) joseph turner
Office: five star real estate - lansing
MLS#:290882
Source:MI_GLAR
Sorry, we are unable to map this address
Price summary
- Price:$405,000
- Monthly HOA dues:$8.33
About this home
Exceptional Value in Desirable Okemos Location Here's your chance to get into the sought-after Okemos market without breaking the bank! 1866 Birchwood offers incredible value for a 5-bedroom, 4-bathroom home in Tacoma Hills with access to those top-rated Okemos schools. The bones of this house are fantastic - the sellers have already tackled the big-ticket items with a new roof, two newer HVAC systems, and a renovated kitchen with tons of storage. The layout is perfect for family living with that huge front porch, open concept main floor, and a convenient main floor bedroom and full bath. Upstairs, the primary suite is a real gem with its own bathroom, massive walk-in closet, laundry room, and private den with a bay window overlooking the backyard. You've also got another en suite bedroom plus two more good-sized bedrooms sharing a full bath. The basement rec room with dry bar and the 2 1/2 car garage add even more value, and the backyard is already set up for entertaining with that deck and pergola, fire pit, and fish pond. Now, this place does need some cosmetic updates to really make it shine - think of it as your chance to put your own stamp on things and build instant equity. With comparable homes in the area going for much more per square foot, you're getting an amazing opportunity to invest in a great neighborhood while making it exactly what you want. At this price point in Okemos, this kind of value doesn't come around often. It's perfect for someone who sees the potential and wants to create their dream home while building wealth in one of the area's most desirable locations.
Contact an agent
Home facts
- Year built:1971
- Listing ID #:290882
- Added:233 day(s) ago
- Updated:January 18, 2026 at 07:44 AM
Rooms and interior
- Bedrooms:5
- Total bathrooms:4
- Full bathrooms:4
Heating and cooling
- Cooling:Central Air, Dual
- Heating:Forced Air, Heating, Natural Gas
Structure and exterior
- Roof:Shingle
- Year built:1971
Utilities
- Water:Public, Water Connected
- Sewer:Public Sewer, Sewer Connected
Finances and disclosures
- Price:$405,000
- Tax amount:$7,684 (2025)
New listings near 1866 Birchwood Drive
- New
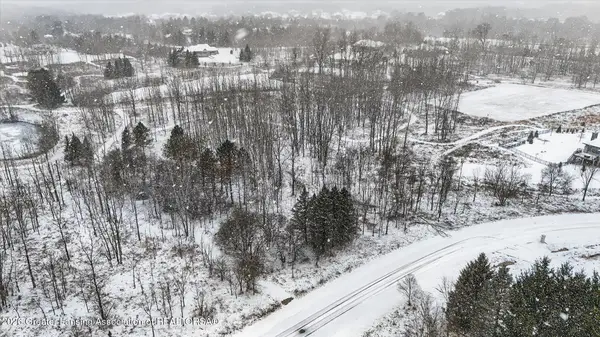 $150,000Active1.27 Acres
$150,000Active1.27 Acres125 Daggertail Lane, Okemos, MI 48864
MLS# 293530Listed by: RE/MAX REAL ESTATE PROFESSIONALS - New
 $826,000Active4 beds 4 baths2,812 sq. ft.
$826,000Active4 beds 4 baths2,812 sq. ft.3720 Crane Circle, Okemos, MI 48864
MLS# 293510Listed by: RE/MAX REAL ESTATE PROFESSIONALS - New
 $964,500Active4 beds 4 baths3,524 sq. ft.
$964,500Active4 beds 4 baths3,524 sq. ft.3729 Crane Circle, Okemos, MI 48864
MLS# 293512Listed by: RE/MAX REAL ESTATE PROFESSIONALS - New
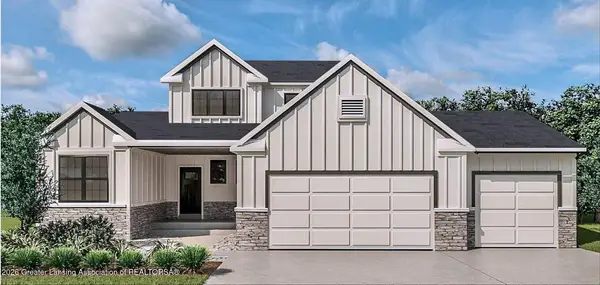 $752,500Active4 beds 3 baths2,190 sq. ft.
$752,500Active4 beds 3 baths2,190 sq. ft.3738 Crane Circle, Okemos, MI 48864
MLS# 293513Listed by: RE/MAX REAL ESTATE PROFESSIONALS - New
 $260,000Active0.59 Acres
$260,000Active0.59 Acres3726 Crane Circle, Okemos, MI 48864
MLS# 293514Listed by: RE/MAX REAL ESTATE PROFESSIONALS 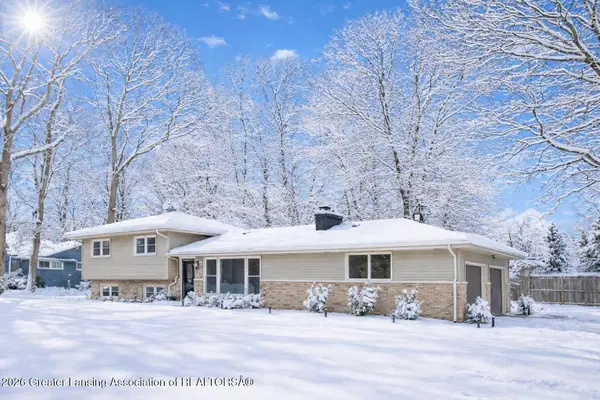 $419,900Pending6 beds 3 baths2,236 sq. ft.
$419,900Pending6 beds 3 baths2,236 sq. ft.4350 Oakwood Drive, Okemos, MI 48864
MLS# 293443Listed by: RE/MAX REAL ESTATE PROFESSIONALS- New
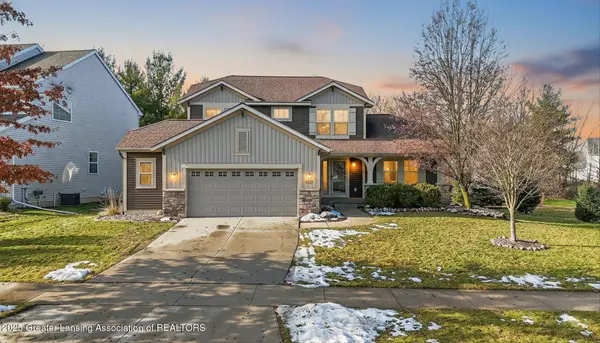 $539,900Active5 beds 4 baths2,738 sq. ft.
$539,900Active5 beds 4 baths2,738 sq. ft.5187 Twinging Drive, Okemos, MI 48864
MLS# 293419Listed by: BERKSHIRE HATHAWAY HOMESERVICES - Open Sun, 1 to 3pmNew
 $279,900Active4 beds 2 baths2,504 sq. ft.
$279,900Active4 beds 2 baths2,504 sq. ft.4702 Woodcraft Road, Okemos, MI 48864
MLS# 293393Listed by: CENTURY 21 AFFILIATED 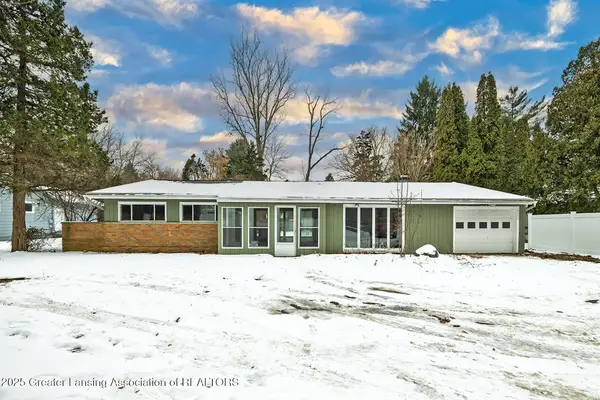 $259,800Active4 beds 2 baths1,804 sq. ft.
$259,800Active4 beds 2 baths1,804 sq. ft.2773 Mount Hope Road, Okemos, MI 48864
MLS# 293321Listed by: WHITE PINE SOTHEBY'S INTERNATIONAL REALTY $1,539,000Active5 beds 6 baths7,903 sq. ft.
$1,539,000Active5 beds 6 baths7,903 sq. ft.1437 Wandering Way, Okemos, MI 48864
MLS# 293298Listed by: RE/MAX REAL ESTATE PROFESSIONALS
