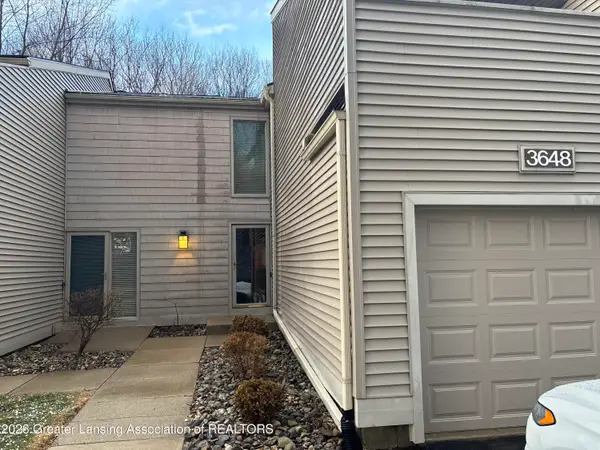2740 Lupine Drive, Okemos, MI 48864
Local realty services provided by:ERA Reardon Realty
2740 Lupine Drive,Okemos, MI 48864
$639,900
- 4 Beds
- 4 Baths
- 4,272 sq. ft.
- Single family
- Active
Listed by: carin h. whybrew
Office: coldwell banker professionals -okemos
MLS#:292574
Source:MI_GLAR
Price summary
- Price:$639,900
- Price per sq. ft.:$144.77
- Monthly HOA dues:$40.42
About this home
Welcome to 2740 Lupine Drive, a beautifully designed 4 bedroom, 3.5 bath home in the heart of Okemos, minutes from top-rated schools. Covered front porch. Over 4,272 sqft living space. Abundance of engineered Mohawk hardwood flooring. Grand living spaces w/soaring ceilings & abundant natural light. Inviting great room featuring a gas fireplace open to the kitchen. Gourmet kitchen w/granite counters, walk-in pantry, and walk-in closet off the garage. Private office w/elegant glass French doors. 3 car garage for ample storage & parking. Luxury primary suite w/walk-in closet & spa-like bath. Serene pond views from the backyard. Shed included. Finished lower level w/full bath offering flexible space for recreation & guests. 2nd floor loft perfect for study, play or relaxation. This home combines modern finishes w/thoughtful design offering the perfect blend of comfort & sophistication. Don't miss the opportunity to capture & enjoy one of Okemos' most desirable neighborhoods! You are going to love it.
Contact an agent
Home facts
- Year built:2015
- Listing ID #:292574
- Added:99 day(s) ago
- Updated:February 20, 2026 at 03:53 PM
Rooms and interior
- Bedrooms:4
- Total bathrooms:4
- Full bathrooms:3
- Half bathrooms:1
- Living area:4,272 sq. ft.
Heating and cooling
- Cooling:Central Air
- Heating:Forced Air, Heating, Natural Gas
Structure and exterior
- Roof:Shingle
- Year built:2015
- Building area:4,272 sq. ft.
- Lot area:0.24 Acres
Utilities
- Water:Public
- Sewer:Public Sewer
Finances and disclosures
- Price:$639,900
- Price per sq. ft.:$144.77
- Tax amount:$12,208 (2025)
New listings near 2740 Lupine Drive
- New
 $204,900Active1 beds 2 baths1,700 sq. ft.
$204,900Active1 beds 2 baths1,700 sq. ft.3648 East Meadows Court, Okemos, MI 48864
MLS# 294014Listed by: COLDWELL BANKER PROFESSIONALS -OKEMOS  $214,900Pending3 beds 2 baths1,288 sq. ft.
$214,900Pending3 beds 2 baths1,288 sq. ft.1815 Hamilton Road, Okemos, MI 48864
MLS# 293995Listed by: BELLABAY REALTY, LLC- Open Sun, 2:30 to 3:30pmNew
 $559,900Active4 beds 4 baths4,726 sq. ft.
$559,900Active4 beds 4 baths4,726 sq. ft.1986 Thistlewood Road, Okemos, MI 48864
MLS# 293988Listed by: COLDWELL BANKER PROFESSIONALS -OKEMOS - New
 $580,000Active4 beds 4 baths3,262 sq. ft.
$580,000Active4 beds 4 baths3,262 sq. ft.4330 Cornell Road, Okemos, MI 48864
MLS# 293921Listed by: FIVE STAR REAL ESTATE - LANSING  $99,900Pending1 beds 1 baths919 sq. ft.
$99,900Pending1 beds 1 baths919 sq. ft.4633 Okemos Road, Okemos, MI 48864
MLS# 293922Listed by: BERKSHIRE HATHAWAY HOMESERVICES $139,900Pending2 beds 1 baths1,520 sq. ft.
$139,900Pending2 beds 1 baths1,520 sq. ft.2149 Clinton Street, Okemos, MI 48864
MLS# 293923Listed by: BERKSHIRE HATHAWAY HOMESERVICES- New
 $270,000Active3 beds 1 baths1,430 sq. ft.
$270,000Active3 beds 1 baths1,430 sq. ft.4659 Liverance Street, Okemos, MI 48864
MLS# 293924Listed by: BERKSHIRE HATHAWAY HOMESERVICES - New
 $1,649,999Active5 beds 7 baths9,835 sq. ft.
$1,649,999Active5 beds 7 baths9,835 sq. ft.3633 Wandering Way, Okemos, MI 48864
MLS# 293904Listed by: COLDWELL BANKER PROFESSIONALS -OKEMOS - New
 $524,900Active5 beds 4 baths3,887 sq. ft.
$524,900Active5 beds 4 baths3,887 sq. ft.2098 Butternut Drive, Okemos, MI 48864
MLS# 293902Listed by: COLDWELL BANKER PROFESSIONALS -OKEMOS - New
 $389,500Active3 beds 3 baths2,208 sq. ft.
$389,500Active3 beds 3 baths2,208 sq. ft.1991 Cimarron Drive, Okemos, MI 48864
MLS# 293879Listed by: NEXTHOME REALITY

