3641 Beech Tree Lane, Okemos, MI 48864
Local realty services provided by:ERA Reardon Realty
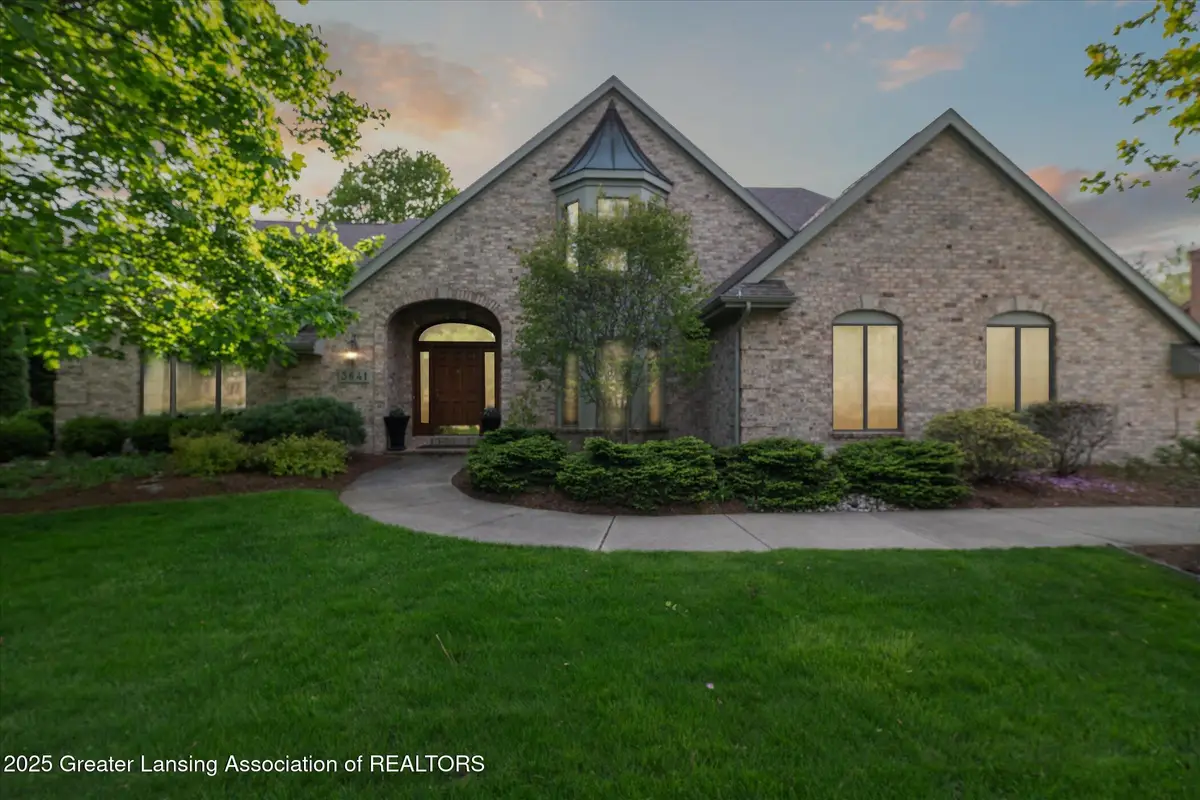
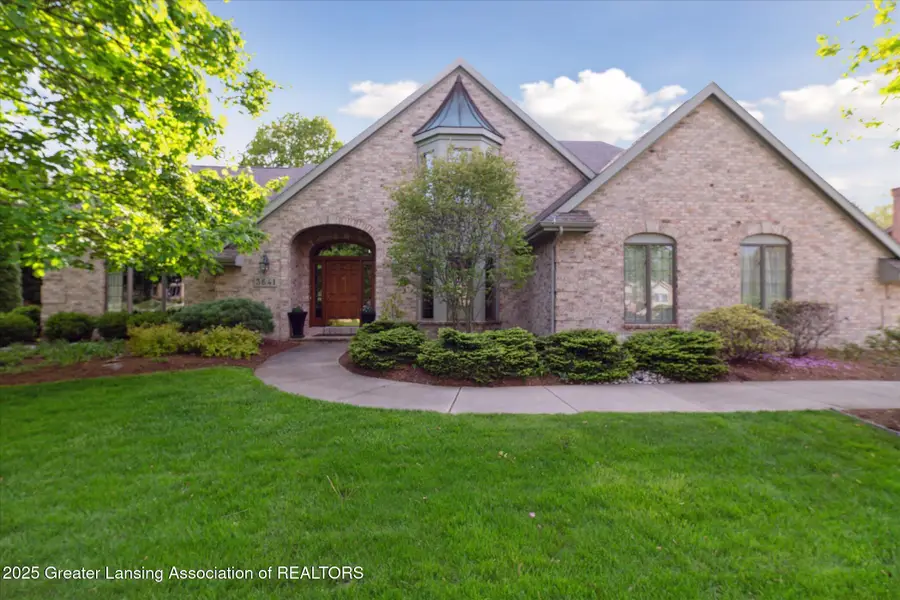
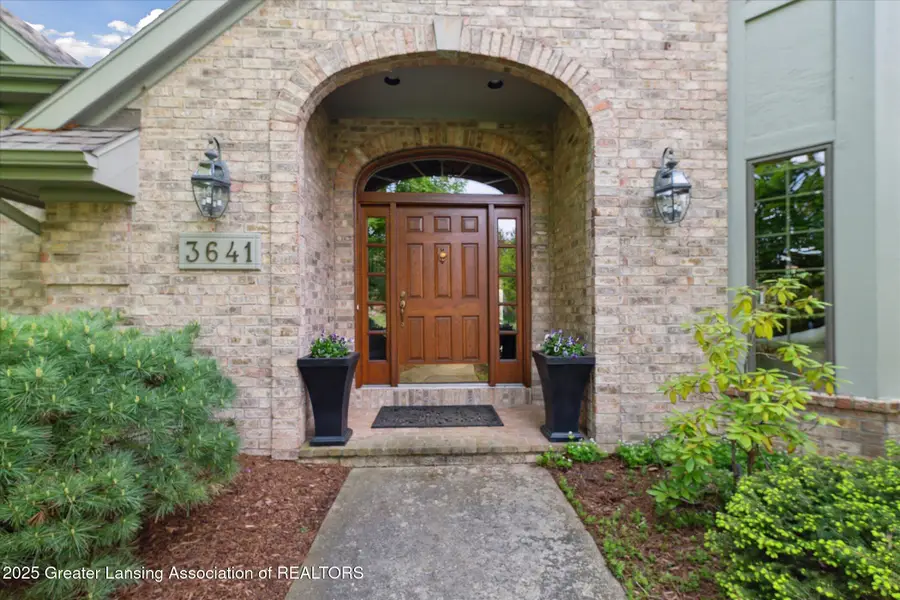
3641 Beech Tree Lane,Okemos, MI 48864
$845,900
- 4 Beds
- 4 Baths
- 5,676 sq. ft.
- Single family
- Active
Listed by:shirley boucha
Office:coldwell banker professionals-e.l.
MLS#:287837
Source:MI_GLAR
Price summary
- Price:$845,900
- Price per sq. ft.:$136.74
- Monthly HOA dues:$41.67
About this home
Meticulously maintained executive home in desirable Spring Lake, $110K+ updates by designer, Heather Rivera. Private, large yard newly fenced. Gate to scenic trails, tennis courts, beach.
Custom wood entry door with sidelights and sunrise top brims with morning sun. Large foyer with curved staircase opens to office with custom built-ins, bay window, neutral silk blinds.
Bright kitchen: stainless-steel appliances, five-burner gas stove, double ovens/convection, new quartz counters, large in-kitchen pantry with electric and quartz counter to store appliances out-of-sight, large separate walk-in pantry, built-in desk.
Kitchen opens to informal dining, wet bar, four-seasons room with soaring ceiling and bright light all day, and family room. Family room has custom built-ins, brick fireplace, coved ceiling, custom silk blinds/curtains. Large deck overlooks fully fenced private yard.
Formal living/dining has cathedral ceiling, separate loft, tons of light, custom silk blinds/curtains. Powder room has full-wall mirror, upscale, neutral wallpaper. Main floor laundry has ample storage, new quartz, sink, and washer/dryer 6/25.
Large master has vaulted ceiling and separate loft, both with large windows, neutral silk blinds. Bath skylight allows tons of natural light, jet tub, tile shower, and full wall vanity mirror. New quartz, sinks, fixtures, and lighting. Three other bedrooms with large walk-ins, new, neutral carpet and paint 6/25. 2nd bath on the 2nd floor has new quartz, sinks, and fixtures 6/25.
Huge basement: built-in entertainment, bar, fridge, sink, dishwasher, dining area, three large closets with shelves, another large room (for exercise equipment, a theater, or pool table), a half-octagon room with full wall mirrors on 3 sides, full bath, two storage rooms, workshop, workbench/utility sink.
Wired for sound throughout, dimmable lighting, indoor switch for holiday lights. Custom rugs for much of the home go with the sale if desired.
Contact an agent
Home facts
- Year built:1990
- Listing Id #:287837
- Added:112 day(s) ago
- Updated:July 23, 2025 at 03:11 PM
Rooms and interior
- Bedrooms:4
- Total bathrooms:4
- Full bathrooms:3
- Half bathrooms:1
- Living area:5,676 sq. ft.
Heating and cooling
- Cooling:Central Air, ENERGY STAR Qualified Equipment
- Heating:ENERGY STAR Qualified Equipment, Forced Air, Heating, Natural Gas
Structure and exterior
- Roof:Shingle
- Year built:1990
- Building area:5,676 sq. ft.
- Lot area:0.5 Acres
Utilities
- Water:Public, Water Connected
- Sewer:Public Sewer, Sewer Connected
Finances and disclosures
- Price:$845,900
- Price per sq. ft.:$136.74
- Tax amount:$17,833 (2023)
New listings near 3641 Beech Tree Lane
- New
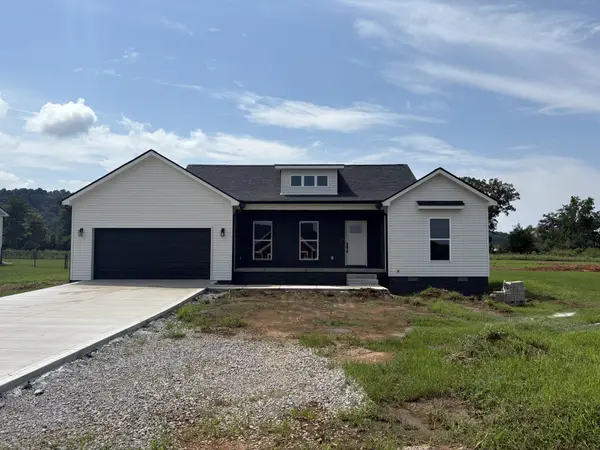 $355,900Active3 beds 2 baths1,600 sq. ft.
$355,900Active3 beds 2 baths1,600 sq. ft.191 Dairy Barn Rd, Sparta, TN 38583
MLS# 2978496Listed by: HIGHLANDS ELITE REAL ESTATE - New
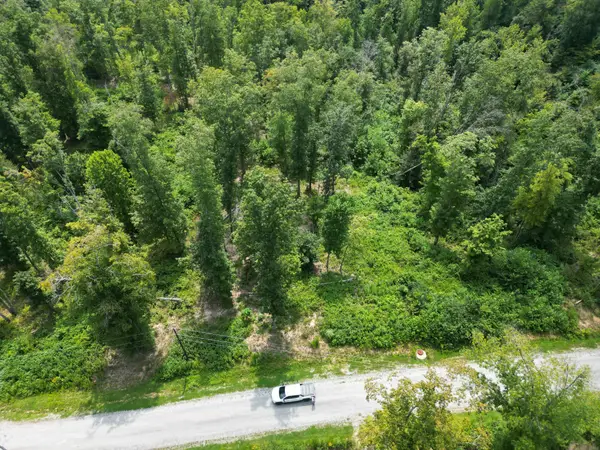 $69,900Active1.38 Acres
$69,900Active1.38 Acres0 Water Ridge Dr, Sparta, TN 38583
MLS# 2976959Listed by: LAKE HOMES REALTY, LLC - New
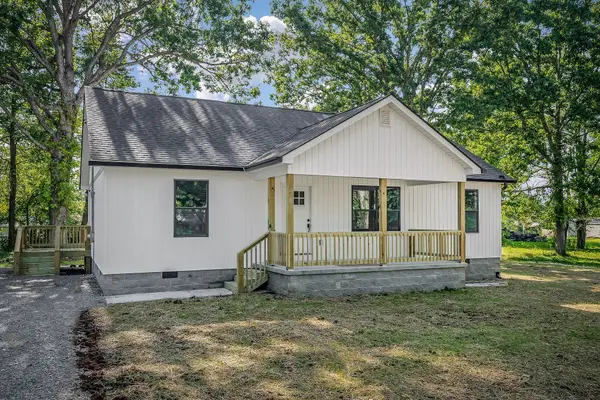 $269,900Active3 beds 2 baths1,408 sq. ft.
$269,900Active3 beds 2 baths1,408 sq. ft.260 Rich Loop, Sparta, TN 38583
MLS# 2976985Listed by: TRI-STAR REAL ESTATE & AUCTION CO, INC. - New
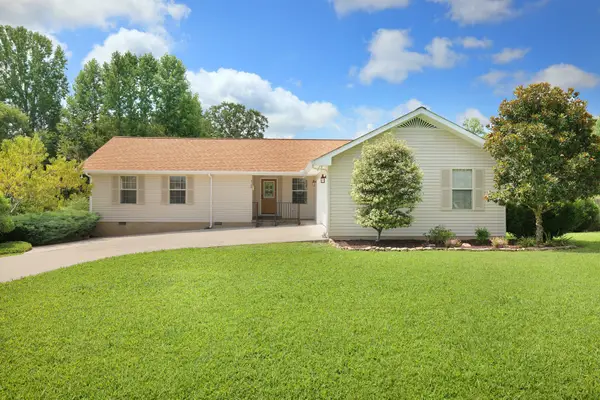 $320,000Active3 beds 2 baths1,496 sq. ft.
$320,000Active3 beds 2 baths1,496 sq. ft.4169 Burgess Falls Rd, Sparta, TN 38583
MLS# 2975427Listed by: THE ASHTON REAL ESTATE GROUP OF RE/MAX ADVANTAGE - Open Sun, 2:30 to 4pmNew
 $439,900Active3 beds 2 baths1,853 sq. ft.
$439,900Active3 beds 2 baths1,853 sq. ft.159 Victoria Ln, Sparta, TN 38583
MLS# 2976334Listed by: THE REAL ESTATE COLLECTIVE - New
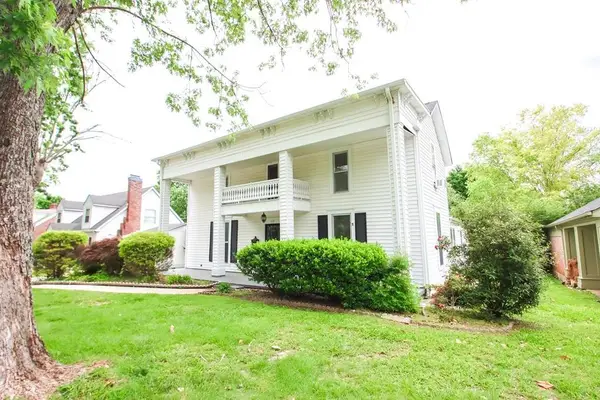 $369,900Active4 beds 3 baths2,564 sq. ft.
$369,900Active4 beds 3 baths2,564 sq. ft.112 N Church St, Sparta, TN 38583
MLS# 2976113Listed by: TRUE NORTH REAL ESTATE SERVICES, LLC - New
 $1,150,000Active3 beds 3 baths2,166 sq. ft.
$1,150,000Active3 beds 3 baths2,166 sq. ft.3828 Blue Springs Rd, Sparta, TN 38583
MLS# 2975552Listed by: WHITETAIL PROPERTIES REAL ESTATE, LLC - New
 $249,900Active3 beds 2 baths1,475 sq. ft.
$249,900Active3 beds 2 baths1,475 sq. ft.191 Lucille St, Sparta, TN 38583
MLS# 2975205Listed by: TRUE NORTH REAL ESTATE SERVICES, LLC - New
 $279,000Active3 beds 2 baths1,350 sq. ft.
$279,000Active3 beds 2 baths1,350 sq. ft.3920 Monterey Hwy, Sparta, TN 38583
MLS# 2974876Listed by: EXP REALTY - New
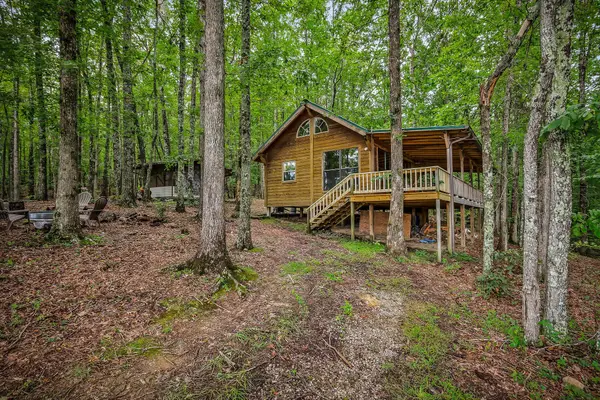 $727,900Active1 beds 1 baths1,020 sq. ft.
$727,900Active1 beds 1 baths1,020 sq. ft.755 Music City Ranch Ln, Sparta, TN 38583
MLS# 2974826Listed by: HIGHLANDS ELITE REAL ESTATE
