20933 26 Mile Road, Olivet, MI 49076
Local realty services provided by:ERA Reardon Realty
20933 26 Mile Road,Olivet, MI 49076
$299,900
- 3 Beds
- 2 Baths
- 2,404 sq. ft.
- Single family
- Active
Listed by: zachary soderberg
Office: five star real estate - potterville
MLS#:291703
Source:MI_GLAR
Price summary
- Price:$299,900
- Price per sq. ft.:$99.83
About this home
Spacious & bright! Welcome to this charming country ranch w/ picturesque lake views. Featuring 3 bedrooms & 1.5 bathrooms, the open floor plan is filled w/ natural light and includes a formal dining area & a generous kitchen w/ a breakfast bar. Enjoy the two main floor living rooms, both comfortable & ideal for entertaining or unwinding. The home highlights two wood-burning fireplaces. The basement offers a large recreation area & potential for a fourth bedroom/ office. Ample storage is available throughout. Outdoors; a rear covered patio, expansive deck, & a 3-car garage w/ a circular driveway await ! All situated on 1.96 acres & less than a mile from the Duck Lake public boat launch. Perfect for commuters to Jackson, Albion, Olivet, Marshall, or Charlotte. Schedule a tour today!
Contact an agent
Home facts
- Year built:1968
- Listing ID #:291703
- Added:45 day(s) ago
- Updated:November 17, 2025 at 04:30 PM
Rooms and interior
- Bedrooms:3
- Total bathrooms:2
- Full bathrooms:1
- Half bathrooms:1
- Living area:2,404 sq. ft.
Heating and cooling
- Cooling:Central Air
- Heating:Central, Fireplace(s), Forced Air, Heating, Natural Gas
Structure and exterior
- Roof:Shingle
- Year built:1968
- Building area:2,404 sq. ft.
- Lot area:1.96 Acres
Utilities
- Water:Well
- Sewer:Public Sewer
Finances and disclosures
- Price:$299,900
- Price per sq. ft.:$99.83
- Tax amount:$2,025 (2550)
New listings near 20933 26 Mile Road
- New
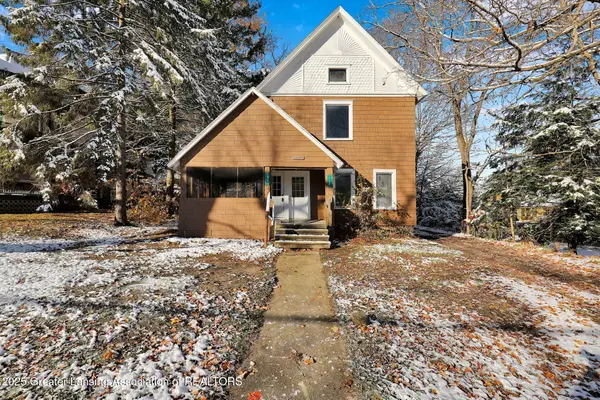 $210,000Active-- beds -- baths
$210,000Active-- beds -- baths132 S Main Street, Olivet, MI 49076
MLS# 292531Listed by: RE/MAX REAL ESTATE PROFESSIONALS - New
 $155,000Active3 beds 2 baths1,144 sq. ft.
$155,000Active3 beds 2 baths1,144 sq. ft.23240 26 Mile Road, Olivet, MI 49076
MLS# 25057655Listed by: BERKSHIRE HATHAWAY HOMESERVICES MICHIGAN REAL ESTATE 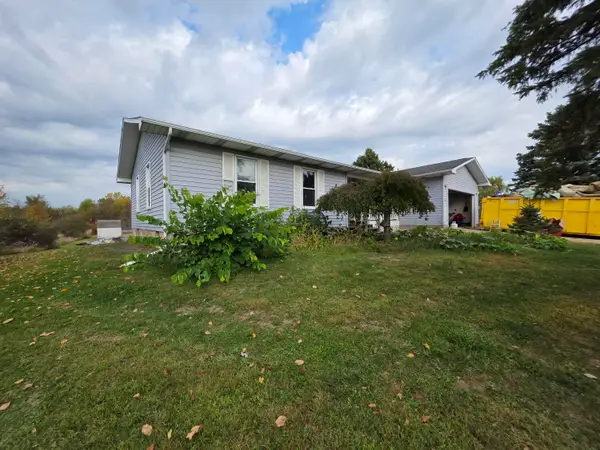 $199,999Pending3 beds 2 baths1,353 sq. ft.
$199,999Pending3 beds 2 baths1,353 sq. ft.5772 Marshall Road, Olivet, MI 49076
MLS# 25056637Listed by: KELLER WILLIAMS KALAMAZOO MARKET CENTER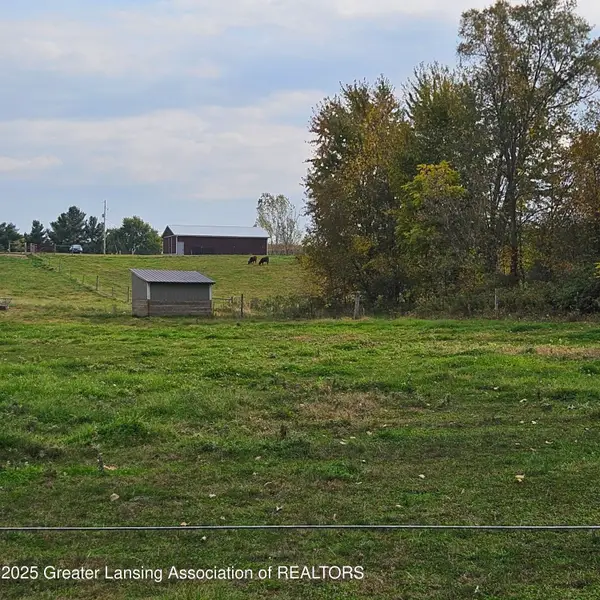 $220,000Pending19.34 Acres
$220,000Pending19.34 Acres0 Elm Road, Olivet, MI 49076
MLS# 292160Listed by: RE/MAX HOMETOWN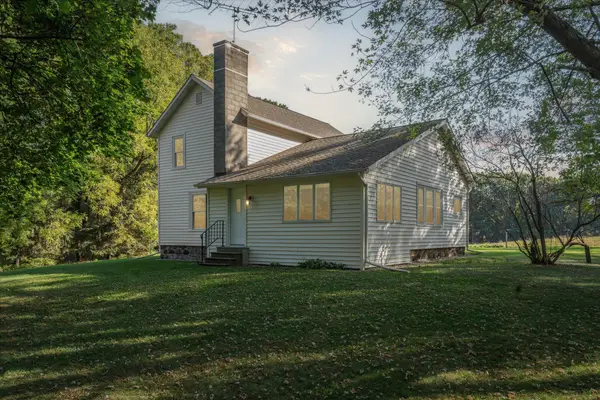 $228,000Pending3 beds 1 baths1,590 sq. ft.
$228,000Pending3 beds 1 baths1,590 sq. ft.21602 26 Mile Road, Olivet, MI 49076
MLS# 25051417Listed by: FIVE STAR REAL ESTATE-LANSING $269,000Active1 beds 1 baths910 sq. ft.
$269,000Active1 beds 1 baths910 sq. ft.4840 Walton Highway, Olivet, MI 49076
MLS# 291121Listed by: WEICHERT, REALTORS- EMERALD PROPERTIES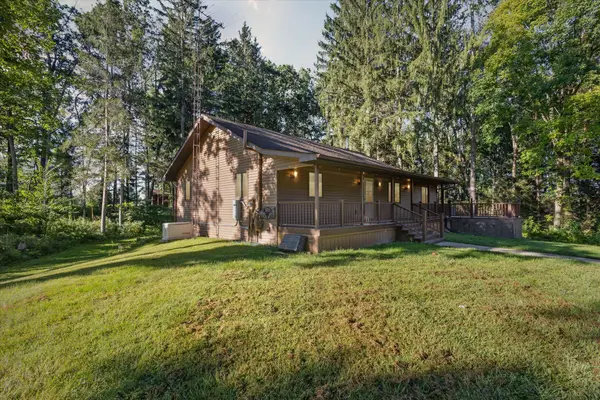 $475,000Pending3 beds 2 baths3,580 sq. ft.
$475,000Pending3 beds 2 baths3,580 sq. ft.4737 Hicks Highway, Olivet, MI 49076
MLS# 25044747Listed by: COLDWELL BANKER BEISWANGER REALTY GROUP $310,000Pending3 beds 2 baths1,908 sq. ft.
$310,000Pending3 beds 2 baths1,908 sq. ft.3500 Brandy Lane, Olivet, MI 49076
MLS# 290879Listed by: HOMEDATION REALTY $850,000Active116 Acres
$850,000Active116 AcresV Drive N, Olivet, MI 49076
MLS# 25043670Listed by: EXP REALTY LLC
