5512 Rays Drive, Onsted, MI 49265
Local realty services provided by:ERA Reardon Realty
5512 Rays Drive,Onsted, MI 49265
$699,000
- 4 Beds
- 3 Baths
- 2,921 sq. ft.
- Single family
- Active
Listed by: wesley england
Office: berkshire hathaway homeservices
MLS#:291058
Source:MI_GLAR
Price summary
- Price:$699,000
- Price per sq. ft.:$239.3
About this home
Welcome to 5512 Rays Drive in Onsted. A stunning lakefront retreat with 140 feet of direct frontage on the crystal-clear waters of Sand Lake. Whether you're seeking a year-round residence or a seasonal getaway, this home delivers the ultimate blend of relaxation, recreation, and breathtaking views. Pride of ownership shines throughout, with thoughtful updates including premium Hardie siding, energy-efficient Andersen windows, home generator, and a fully encapsulated crawl space for lasting peace of mind. Inside, a spacious family room with a cozy gas fireplace sets the tone for lakeside living. A built-in sauna offers resort-style relaxation, while the oversized kitchen provides abundant cabinet and counter space; perfect for hosting family and friends. The primary suite is a private sanctuary, complete with a large bay window overlooking the water, a deep walk-in closet, and a spa-inspired bathroom with a jacuzzi tub. Generously sized rooms throughout the home showcase sweeping lake views, making every day feel like a retreat. Step outside to endless opportunities: launch your boat, swim off the shoreline, or simply unwind with views from your backyard. From quiet mornings by the water to lively summer gatherings, this home captures the very best of lakefront living.
Contact an agent
Home facts
- Year built:1988
- Listing ID #:291058
- Added:157 day(s) ago
- Updated:February 11, 2026 at 04:18 PM
Rooms and interior
- Bedrooms:4
- Total bathrooms:3
- Full bathrooms:3
- Living area:2,921 sq. ft.
Heating and cooling
- Cooling:Central Air
- Heating:Forced Air, Heating
Structure and exterior
- Roof:Shingle
- Year built:1988
- Building area:2,921 sq. ft.
- Lot area:0.31 Acres
Utilities
- Water:Water Connected, Well
- Sewer:Public Sewer, Sewer Available
Finances and disclosures
- Price:$699,000
- Price per sq. ft.:$239.3
- Tax amount:$13,522 (2024)
New listings near 5512 Rays Drive
- New
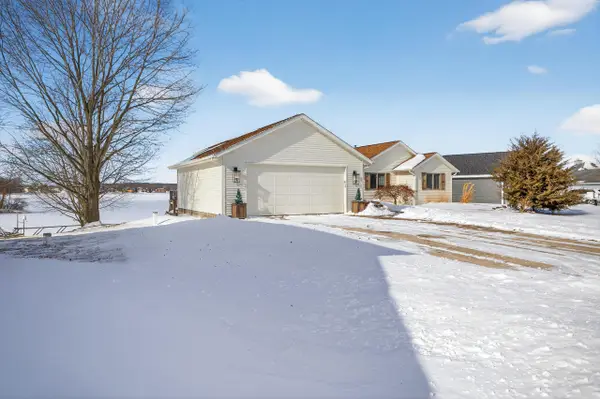 $699,000Active5 beds 3 baths3,013 sq. ft.
$699,000Active5 beds 3 baths3,013 sq. ft.7772 Wexford Court, Onsted, MI 49265
MLS# 26004672Listed by: RE/MAX IRISH HILLS REALTY 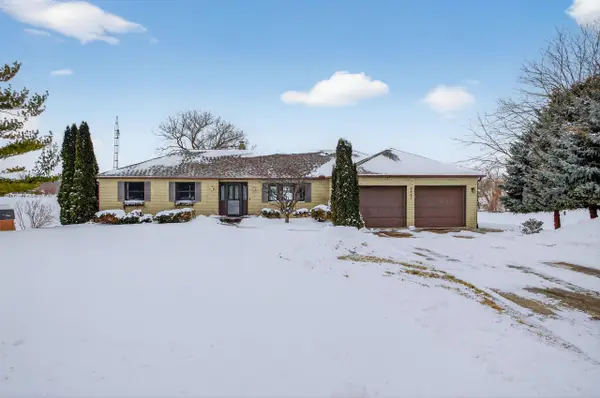 $399,000Pending4 beds 4 baths3,564 sq. ft.
$399,000Pending4 beds 4 baths3,564 sq. ft.7021 Donegal Drive, Onsted, MI 49265
MLS# 26003596Listed by: COLDWELL BANKER BEISWANGER REALTY GROUP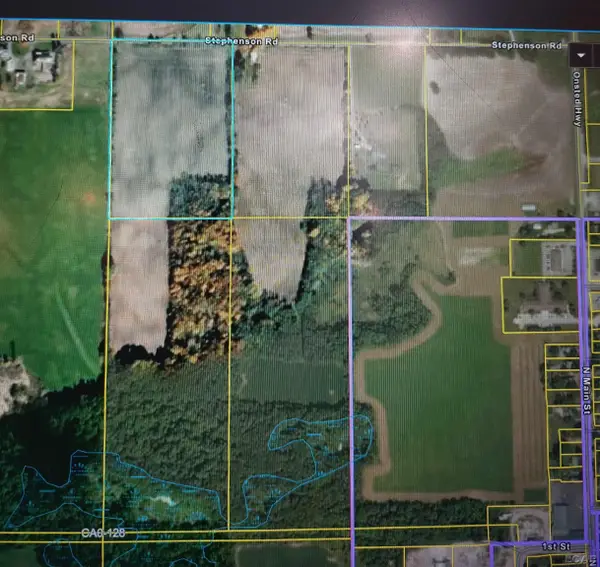 $400,000Active40 Acres
$400,000Active40 Acres10000 Stephenson Rd Blk Road, Onsted, MI 49265
MLS# 50198377Listed by: FOUNDATION REALTY, LLC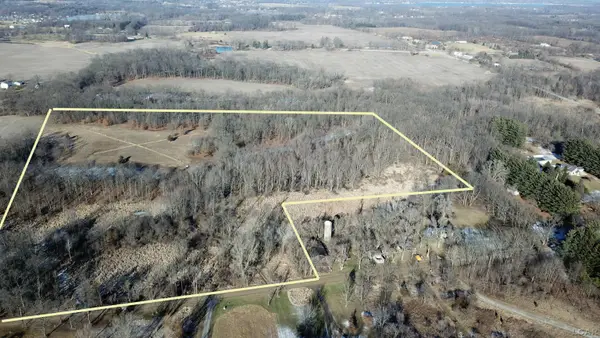 $340,000Active34.68 Acres
$340,000Active34.68 Acres10000 BLK Sheeler Road, Onsted, MI 49265
MLS# 50197436Listed by: IRISH HILLS REALTY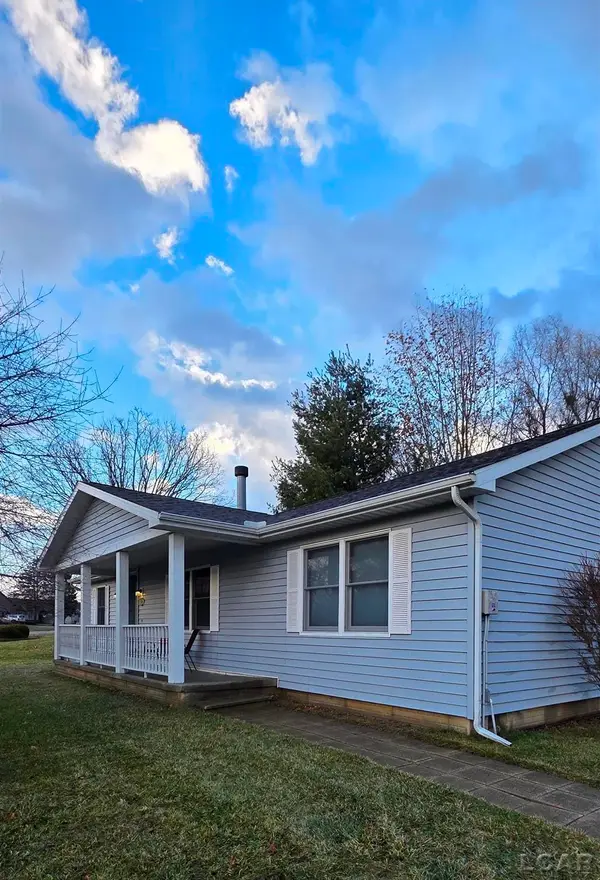 $285,000Active3 beds 2 baths1,676 sq. ft.
$285,000Active3 beds 2 baths1,676 sq. ft.8079 Wadding Drive, Onsted, MI 49265
MLS# 50197165Listed by: IRISH HILLS REALTY $100,000Active0.74 Acres
$100,000Active0.74 AcresLot 39 Odowling Drive, Onsted, MI 49265
MLS# 26000682Listed by: RE/MAX IRISH HILLS REALTY $190,000Active0.54 Acres
$190,000Active0.54 AcresLOT 40 Odowling Drive, Onsted, MI 49265
MLS# 26000684Listed by: RE/MAX IRISH HILLS REALTY $259,000Active2 beds 1 baths720 sq. ft.
$259,000Active2 beds 1 baths720 sq. ft.1110 Cambridge Drive, Onsted, MI 49265
MLS# 26000557Listed by: RE/MAX IRISH HILLS REALTY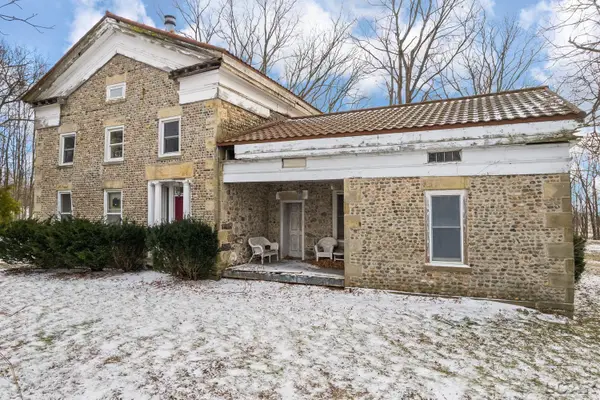 $189,900Active3 beds 2 baths3,157 sq. ft.
$189,900Active3 beds 2 baths3,157 sq. ft.7075 W M 50 Highway, Onsted, MI 49265
MLS# 50196753Listed by: FOUNDATION REALTY, LLC- Open Sun, 1 to 3pm
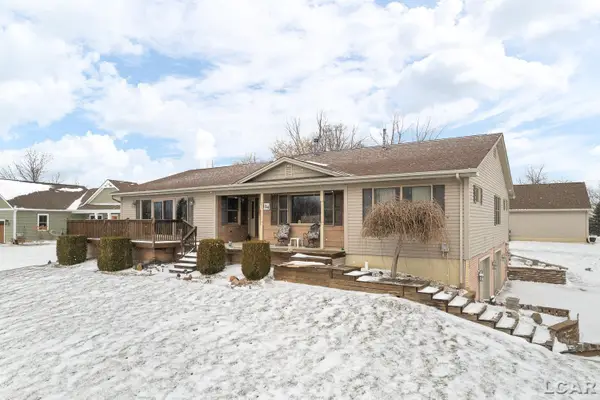 $339,500Active3 beds 3 baths2,480 sq. ft.
$339,500Active3 beds 3 baths2,480 sq. ft.7434 Kingsley Drive, Onsted, MI 49265
MLS# 50196754Listed by: FOUNDATION REALTY, LLC

