8315 Irish Mist Drive, Onsted, MI 49265
Local realty services provided by:ERA Reardon Realty
8315 Irish Mist Drive,Onsted, MI 49265
$749,000
- 4 Beds
- 3 Baths
- 1,804 sq. ft.
- Single family
- Active
Listed by:kathy zmijewski
Office:howard hanna real estate services-adrian
MLS#:50187616
Source:MI_LCAR
Price summary
- Price:$749,000
- Price per sq. ft.:$207.59
- Monthly HOA dues:$14.58
About this home
LOCH ERIN LAKEFRONT HOME WITH A BILLION DOLLAR VIEW!!! Completely updated and remodeled, this one of a kind, 4 Bdrm 3 Bath Ranch is as close to perfection as a home gets! Neat, clean and freshly painted with brand new AC, furnace, roof, and flooring, all of the big ticket items have been replaced, updated and upgraded!!! Panoramic lake views from nearly every window, this home will just leave you speechless! Every step into this home is a pleasure and the quality just never ends. The kitchen of course is custom, with Cherry Wood Amish Handmade Cabinetry and solid surface granite counters, the living room has a spectacular specialized hand-painted window and fireplace, and a few steps away there is a large composite deck to enjoy your downtime! The primary bedroom is nicer than a luxury hotel suite, with a walk in closet, and an oversized bathroom, (20 x 10). Your life will be made easier with a main floor laundry, there is plenty of storage, and then there is still the Lower Level! The lower level is set up to entertain and enjoy the lake! A perfect second kitchen, a full bath, and a spacious bedroom with triple closets. There is also a large patio, for grilling and lounging, and of course, that lake view for days! There are too many newer items and updates to mention. Also, there is a beautiful Irish Mist Park just down the road, a Loch Erin Pickleball Court and incredible July 4th Fireworks Displays! Onsted Schools or School of Choice. Call today to schedule your exclusive showing. This home is for the discerning buyer that knows and understands the value of this updated and remodeled home, knowing that they will not have to build or remodel, saving time and money. No work needed here!! Ask us about the Howard Hanna Money Back Guarantee
Contact an agent
Home facts
- Year built:1999
- Listing ID #:50187616
- Added:58 day(s) ago
- Updated:November 02, 2025 at 11:46 AM
Rooms and interior
- Bedrooms:4
- Total bathrooms:3
- Full bathrooms:3
- Living area:1,804 sq. ft.
Heating and cooling
- Cooling:Central A/C
- Heating:Forced Air, Natural Gas
Structure and exterior
- Year built:1999
- Building area:1,804 sq. ft.
- Lot area:0.4 Acres
Schools
- High school:Onsted High School
- Middle school:Onsted Middle School
- Elementary school:Onsted Elementary School
Utilities
- Water:Private Well
- Sewer:Public Sanitary
Finances and disclosures
- Price:$749,000
- Price per sq. ft.:$207.59
- Tax amount:$5,598
New listings near 8315 Irish Mist Drive
- New
 $709,500Active3 beds 3 baths3,381 sq. ft.
$709,500Active3 beds 3 baths3,381 sq. ft.8826 Irish Mist, Onsted, MI 49265
MLS# 25055170Listed by: CENTURY 21 AFFILIATED - New
 $365,000Active4 beds 3 baths2,070 sq. ft.
$365,000Active4 beds 3 baths2,070 sq. ft.7507 Wadding Drive, Onsted, MI 49265
MLS# 25055865Listed by: KEY REALTY ONE LLC - New
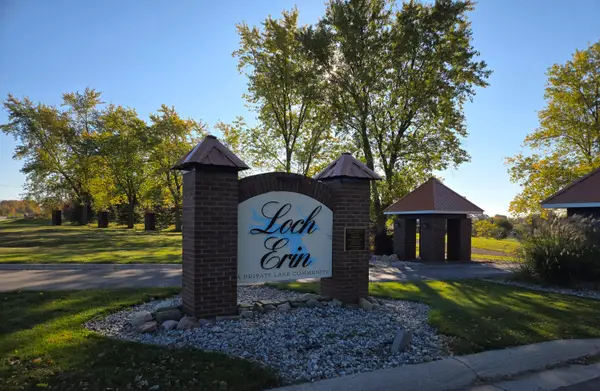 $21,500Active0.39 Acres
$21,500Active0.39 Acres9160 Kingsley Drive, Onsted, MI 49265
MLS# 25055003Listed by: YOUR PREMIERE PROPERTIES LLC - New
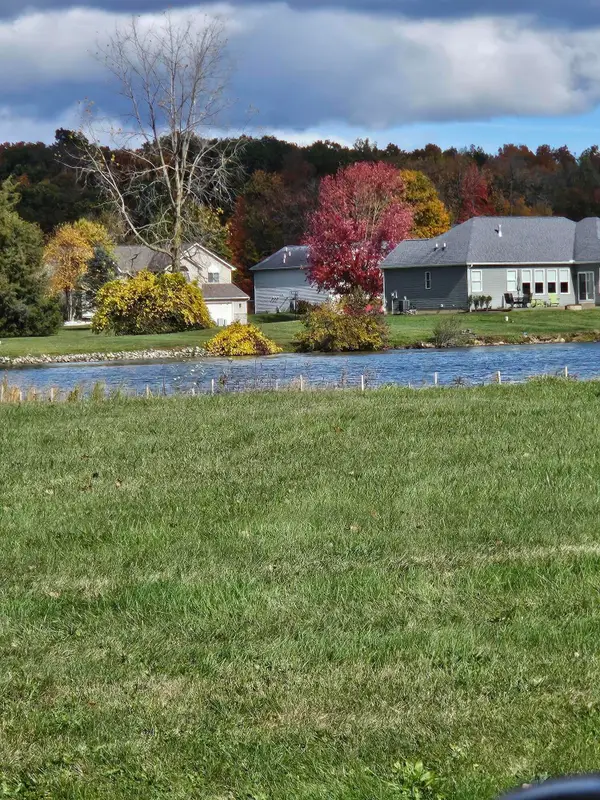 $225,000Active0.67 Acres
$225,000Active0.67 AcresCastlebar Lane, Onsted, MI 49265
MLS# 25054904Listed by: RE/MAX PLATINUM 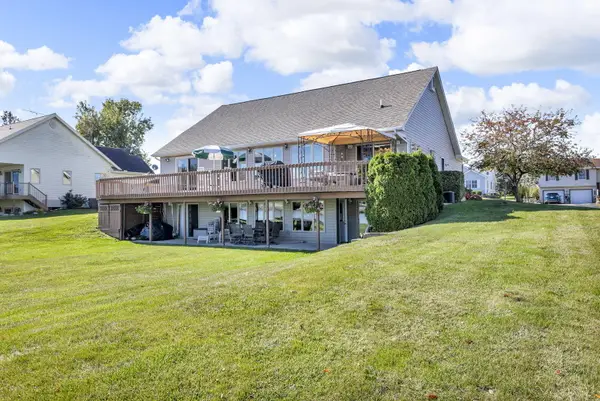 $679,900Active4 beds 3 baths3,350 sq. ft.
$679,900Active4 beds 3 baths3,350 sq. ft.7500 Wadding Drive, Onsted, MI 49265
MLS# 25054124Listed by: YOUR PREMIERE PROPERTIES LLC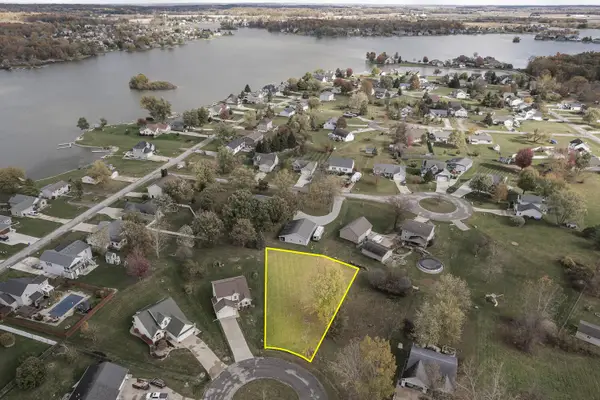 $14,250Active0.37 Acres
$14,250Active0.37 Acres7831 Barron Court, Onsted, MI 49265
MLS# 25052722Listed by: XSELL REALTY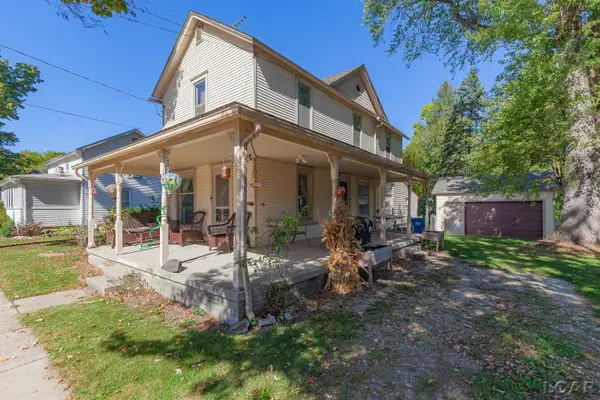 $199,900Active4 beds 2 baths1,408 sq. ft.
$199,900Active4 beds 2 baths1,408 sq. ft.116 Fourth Street, Onsted, MI 49265
MLS# 50190740Listed by: FRONT STREET REALTY- Open Sat, 1 to 3pm
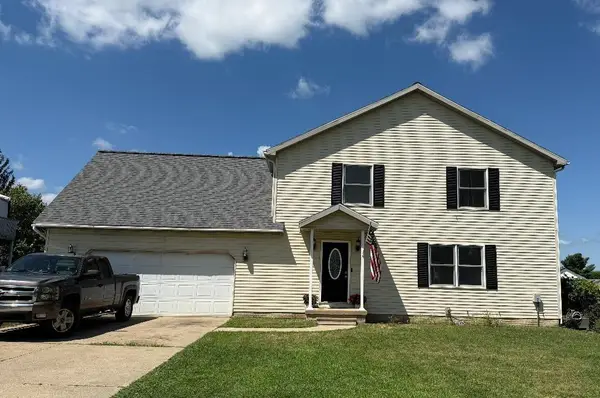 $239,900Active3 beds 2 baths2,106 sq. ft.
$239,900Active3 beds 2 baths2,106 sq. ft.7574 Sherlock Drive, Onsted, MI 49265
MLS# 25051146Listed by: KELLER WILLIAMS ANN ARBOR MRKT  $72,000Active4.77 Acres
$72,000Active4.77 Acres10000 M50 Road, Onsted, MI 49265
MLS# 50189891Listed by: FOUNDATION REALTY, LLC $775,000Active4 beds 4 baths2,381 sq. ft.
$775,000Active4 beds 4 baths2,381 sq. ft.8443 Stephenson Street, Onsted, MI 49265
MLS# 50187348Listed by: THE BERGER GROUP
