8810 W Stephenson Highway, Onsted, MI 49265
Local realty services provided by:ERA Reardon Realty
8810 W Stephenson Highway,Onsted, MI 49265
$650,000
- 6 Beds
- 4 Baths
- 1,965 sq. ft.
- Single family
- Active
Listed by: sherrie beaubien
Office: foundation realty, llc.
MLS#:50171083
Source:MI_LCAR
Price summary
- Price:$650,000
- Price per sq. ft.:$184.19
About this home
Barndominium...That Spectacular Property you have been searching for! Porch that wraps around 3 sides. Grand Entry with Soaring Ceilings, Open to Living Area. Beautiful Kitchen w/appliances & Quartz Counters & Pantry Primary that is it's own retreat, walk-in closet Large bath and 87" soaking tub plus walk in shower! Dressing room/closet! Addition 3 bedrooms on Main Level and 2 full baths. Entry from 2 car garage...Laundry area plus you can design storage to suit your needs. Staircase to lower level leads to Large Great Room, ideal for entertaining. Room for multiple screens, game night, pool table, Movies etc. 2 generous bedrooms/with egress, Shared 4th full bath. Everyone will want to come to your house. Second attached garage is heated. The large Overhead doors will accommodate your Motorhome, Travel Trailer, Boats and cars. Game of basketball too! Stairway to the Bonus Room for Cards, Pool table or maybe you need your private office. So much more! Sets on 2.15 ACRES. Ready for a Whole House Generator Are you thinking you would love the LAKE LIFE too? Let's talk about it... Lot next door is 2.60 Acres and has Loch Erin Association Access, Lot cannot be purchased separately. Schedule your showing today
Contact an agent
Home facts
- Year built:2023
- Listing ID #:50171083
- Added:220 day(s) ago
- Updated:November 15, 2025 at 06:42 PM
Rooms and interior
- Bedrooms:6
- Total bathrooms:4
- Full bathrooms:4
- Living area:1,965 sq. ft.
Heating and cooling
- Cooling:Ceiling Fan(s), Central A/C
- Heating:Forced Air, Natural Gas
Structure and exterior
- Year built:2023
- Building area:1,965 sq. ft.
- Lot area:2.17 Acres
Utilities
- Water:Private Well, Tankless Hot Water, Water Heater - Gas
- Sewer:Septic
Finances and disclosures
- Price:$650,000
- Price per sq. ft.:$184.19
- Tax amount:$10,589
New listings near 8810 W Stephenson Highway
- New
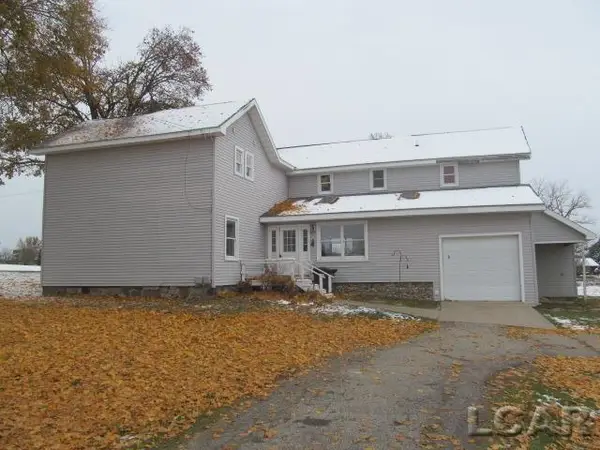 $1,650Active4 beds 2 baths1,800 sq. ft.
$1,650Active4 beds 2 baths1,800 sq. ft.9987 W M-50 Highway, Onsted, MI 49265
MLS# 50194072Listed by: HOWARD HANNA REAL ESTATE SERVICES-ADRIAN - Open Sun, 1 to 3pm
 $709,500Active3 beds 3 baths3,381 sq. ft.
$709,500Active3 beds 3 baths3,381 sq. ft.8826 Irish Mist, Onsted, MI 49265
MLS# 25055170Listed by: CENTURY 21 AFFILIATED  $354,900Pending4 beds 3 baths2,070 sq. ft.
$354,900Pending4 beds 3 baths2,070 sq. ft.7507 Wadding Drive, Onsted, MI 49265
MLS# 25055865Listed by: KEY REALTY ONE LLC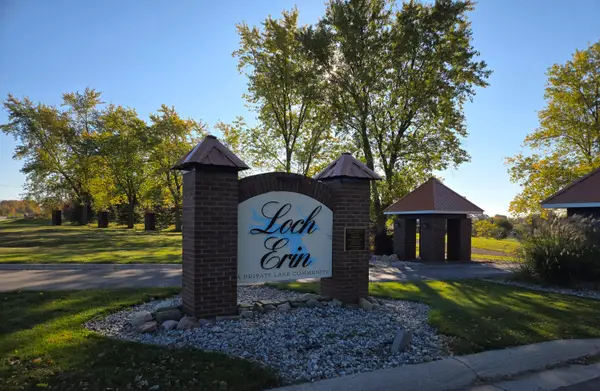 $21,500Active0.39 Acres
$21,500Active0.39 Acres9160 Kingsley Drive, Onsted, MI 49265
MLS# 25055003Listed by: YOUR PREMIERE PROPERTIES LLC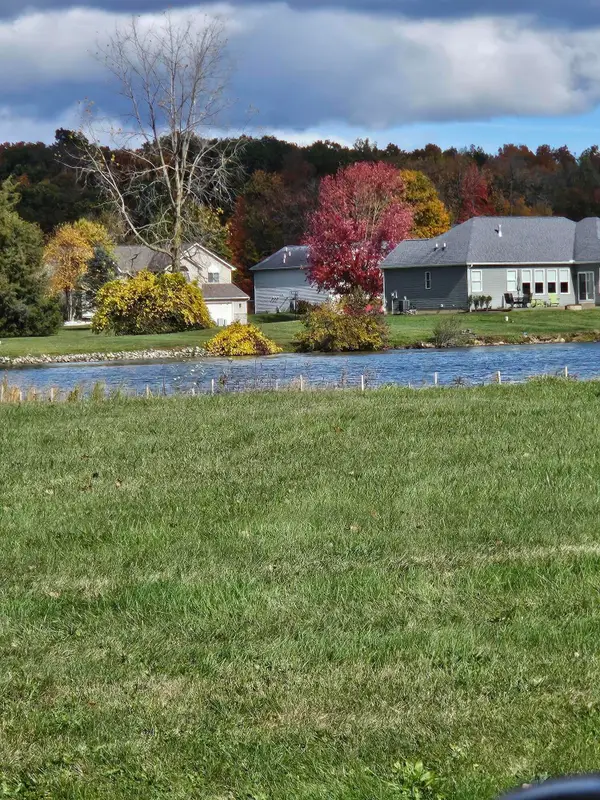 $225,000Active0.67 Acres
$225,000Active0.67 AcresCastlebar Lane, Onsted, MI 49265
MLS# 25054904Listed by: RE/MAX PLATINUM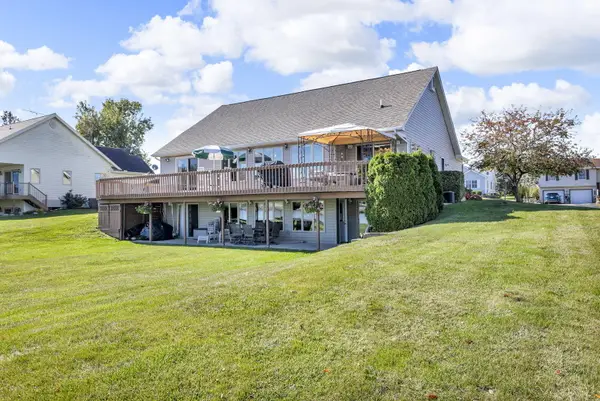 $679,900Active4 beds 3 baths3,350 sq. ft.
$679,900Active4 beds 3 baths3,350 sq. ft.7500 Wadding Drive, Onsted, MI 49265
MLS# 25054124Listed by: YOUR PREMIERE PROPERTIES LLC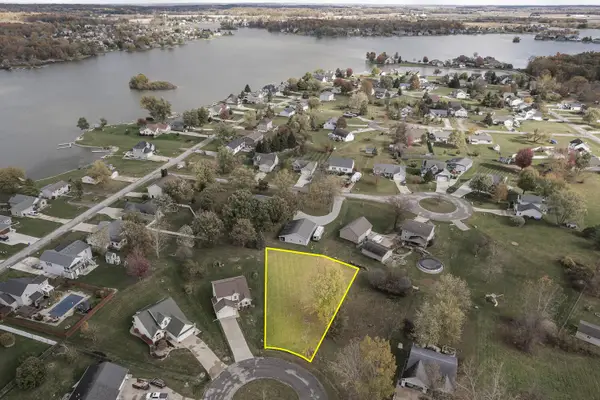 $14,250Active0.37 Acres
$14,250Active0.37 Acres7831 Barron Court, Onsted, MI 49265
MLS# 25052722Listed by: XSELL REALTY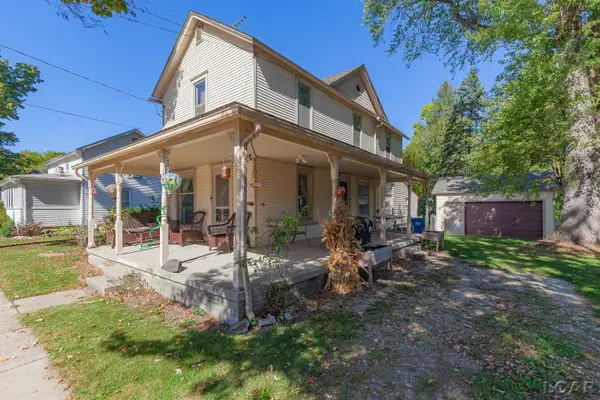 $199,900Active4 beds 2 baths1,408 sq. ft.
$199,900Active4 beds 2 baths1,408 sq. ft.116 Fourth Street, Onsted, MI 49265
MLS# 50190740Listed by: FRONT STREET REALTY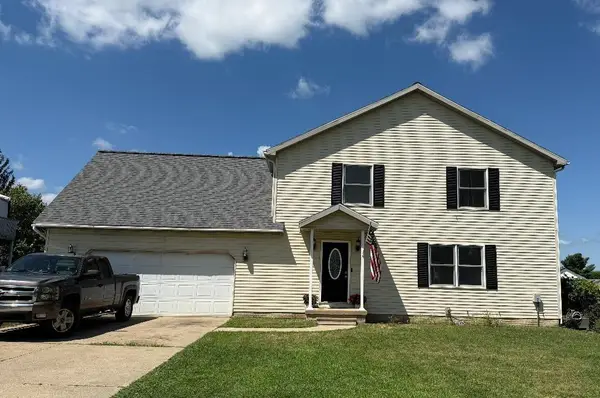 $229,900Pending3 beds 2 baths2,106 sq. ft.
$229,900Pending3 beds 2 baths2,106 sq. ft.7574 Sherlock Drive, Onsted, MI 49265
MLS# 25051146Listed by: KELLER WILLIAMS ANN ARBOR MRKT $72,000Active4.77 Acres
$72,000Active4.77 Acres10000 M50 Road, Onsted, MI 49265
MLS# 50189891Listed by: FOUNDATION REALTY, LLC
